8955 Brushy Fork Road, Tell City, IN 47586
|
|||||||||||||||||||||||||||||||||||||||||||||||||||||
|
|
||||||||||||||||||||||||||||||||||||||||||||||||
Virtual Tour
Adorable Modern Farmhouse on 1.3 Acres just 1/2 mile to city!Looking for a farmhouse with plenty of room, land and garages? This is the perfect blend of Modern and Farmhouse! Adorable home tucked away in Tell City surrounded by peaceful landscapes. This 3 bed 2 bath home sits on approximately 1.3 acres. Only a half of a mile to the city for a convenient location. Landscaping lines the exterior of the home and paved asphalt driveway. This home boast a plethora of storage and workspaces. Featuring a two car attached garage, plus 24'x24' detached garage, utility shed, large kennel and chicken coop. Boasting a total of 2,418 sq.ft. Fencing and many trees line the backyard for a private tranquil setting. A covered deck and additional screened-in deck balcony allows for outdoor gatherings and cookouts. The large primary bedroom has an en-suite bathroom and attached the decking balcony for a private quarters. Wood beams line the kitchen which is open with eat-in bar and dining space. The bonus room is just off the kitchen and would be perfect for an additional bedroom, living space or office. |
Property Details
- 3 Total Bedrooms
- 2 Full Baths
- 2418 SF
- 1.30 Acres
- Built in 1993
- Renovated 2019
- 2 Stories
- Available 1/15/2024
- Farmhouse Style
- Renovation: 10.1 KW Solar panel system installed 2019. Custom coffee bar & barn door-2022. Refinished cabinets 2023.
Interior Features
- Open Kitchen
- Other Kitchen Counter
- Oven/Range
- Refrigerator
- Dishwasher
- Appliance Hot Water Heater
- Carpet Flooring
- Ceramic Tile Flooring
- Laminate Flooring
- Vinyl Flooring
- 8 Rooms
- Living Room
- Family Room
- en Suite Bathroom
- Kitchen
- 1 Fireplace
- Forced Air
- Natural Gas Fuel
- Natural Gas Avail
- Central A/C
Exterior Features
- Frame Construction
- Vinyl Siding
- Asphalt Shingles Roof
- Attached Garage
- 2 Garage Spaces
- Municipal Water
- Private Septic
- Deck
- Patio
- Fence
- Open Porch
- Covered Porch
- Driveway
- Trees
- Utilities
- Shed
- Workshop
- Outbuilding
- Wooded View
- Private View
- Scenic View
Taxes and Fees
- Tax Exemptions
- $2,253 Total Tax
- Tax Year 2024
Listed By

|
Dixon Realty
Office: 812-719-3695 Cell: 812-719-3695 |
Request More Information
Request Showing
Mortgage Calculator
Estimate your mortgage payment, including the principal and interest, taxes, insurance, HOA, and PMI.
Amortization Schedule
Advanced Options
Listing data is deemed reliable but is NOT guaranteed accurate.
Contact Us
Who Would You Like to Contact Today?
I want to contact an agent about this property!
I wish to provide feedback about the website functionality
Contact Agent



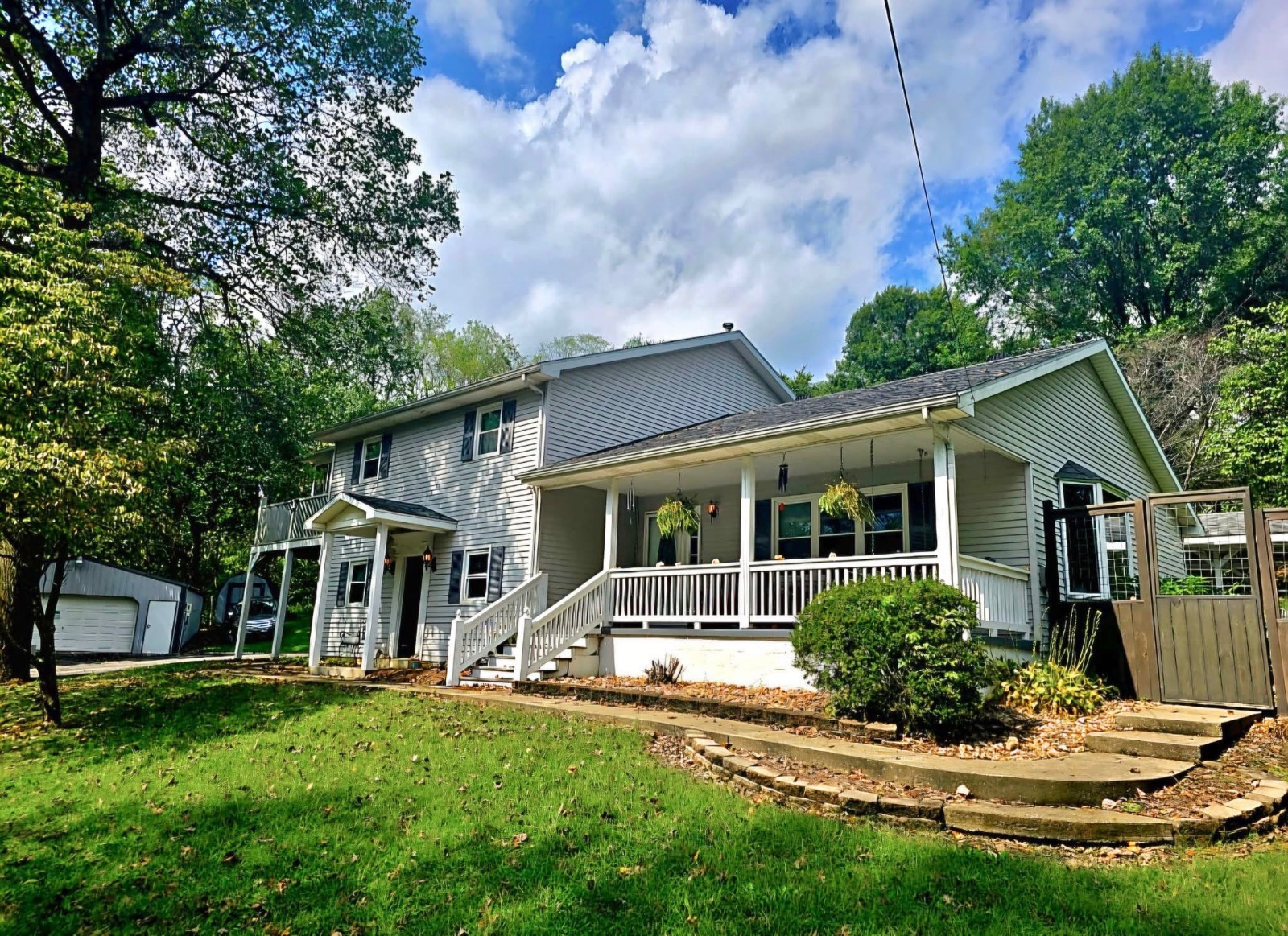

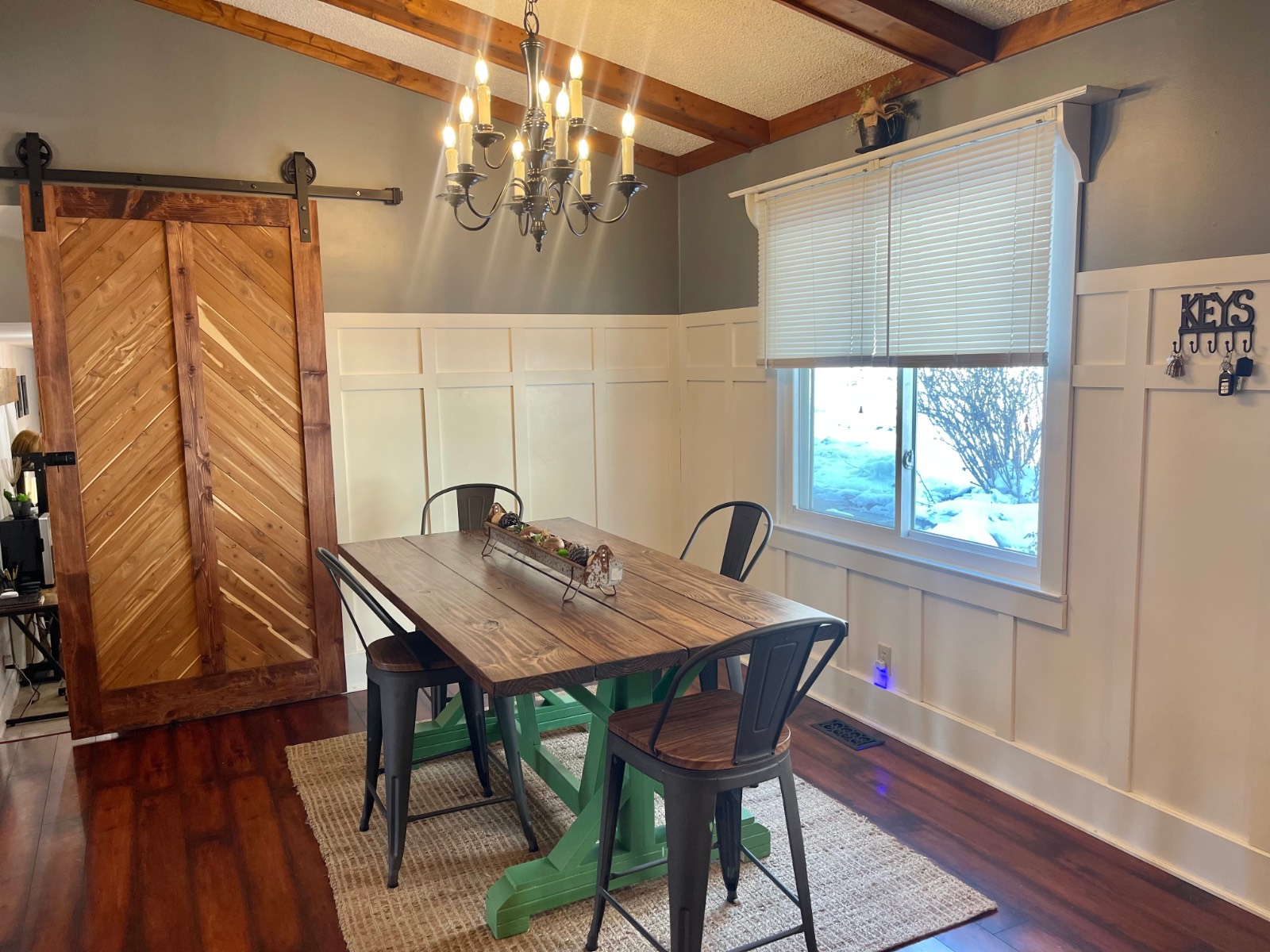 ;
;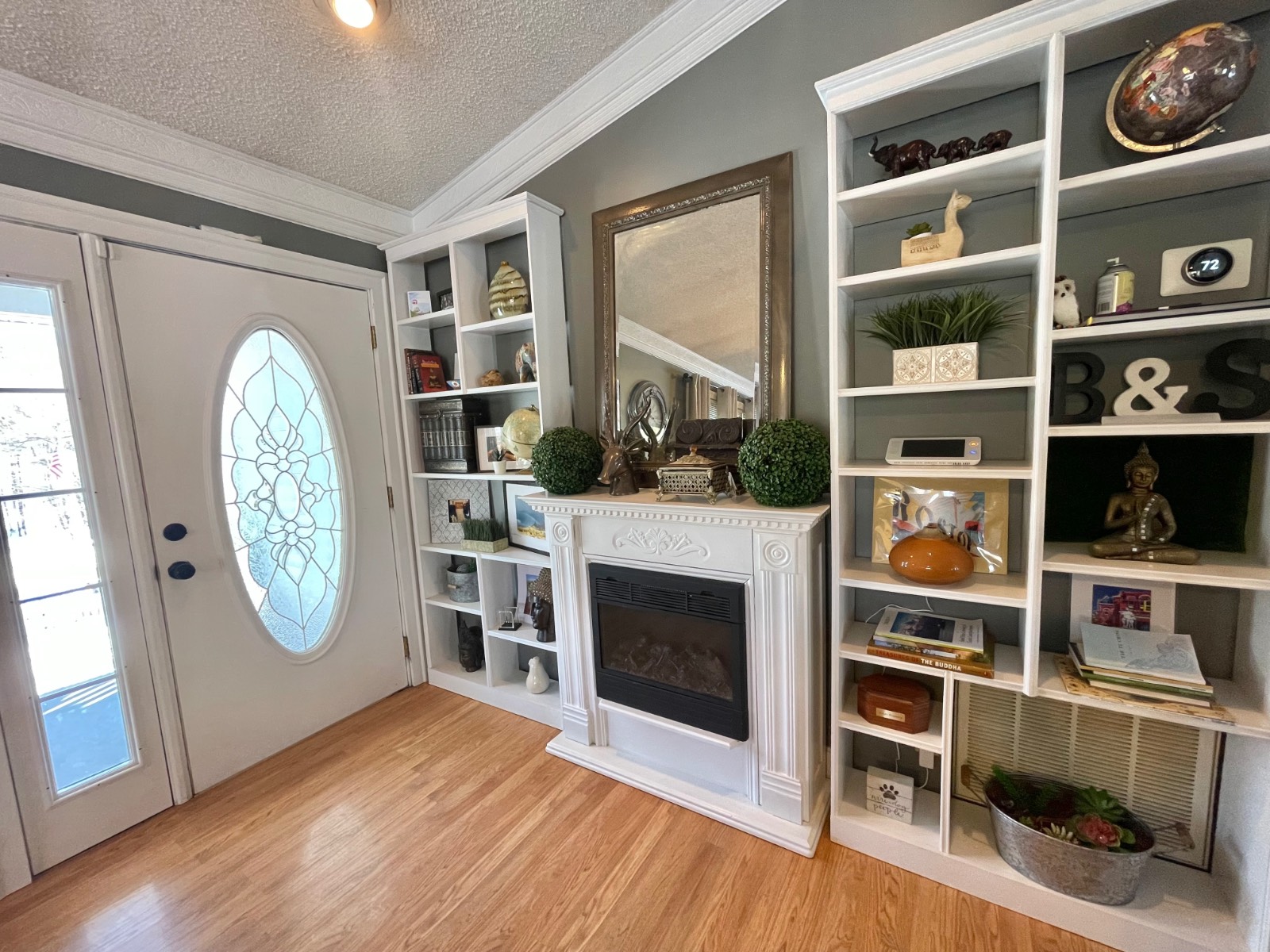 ;
;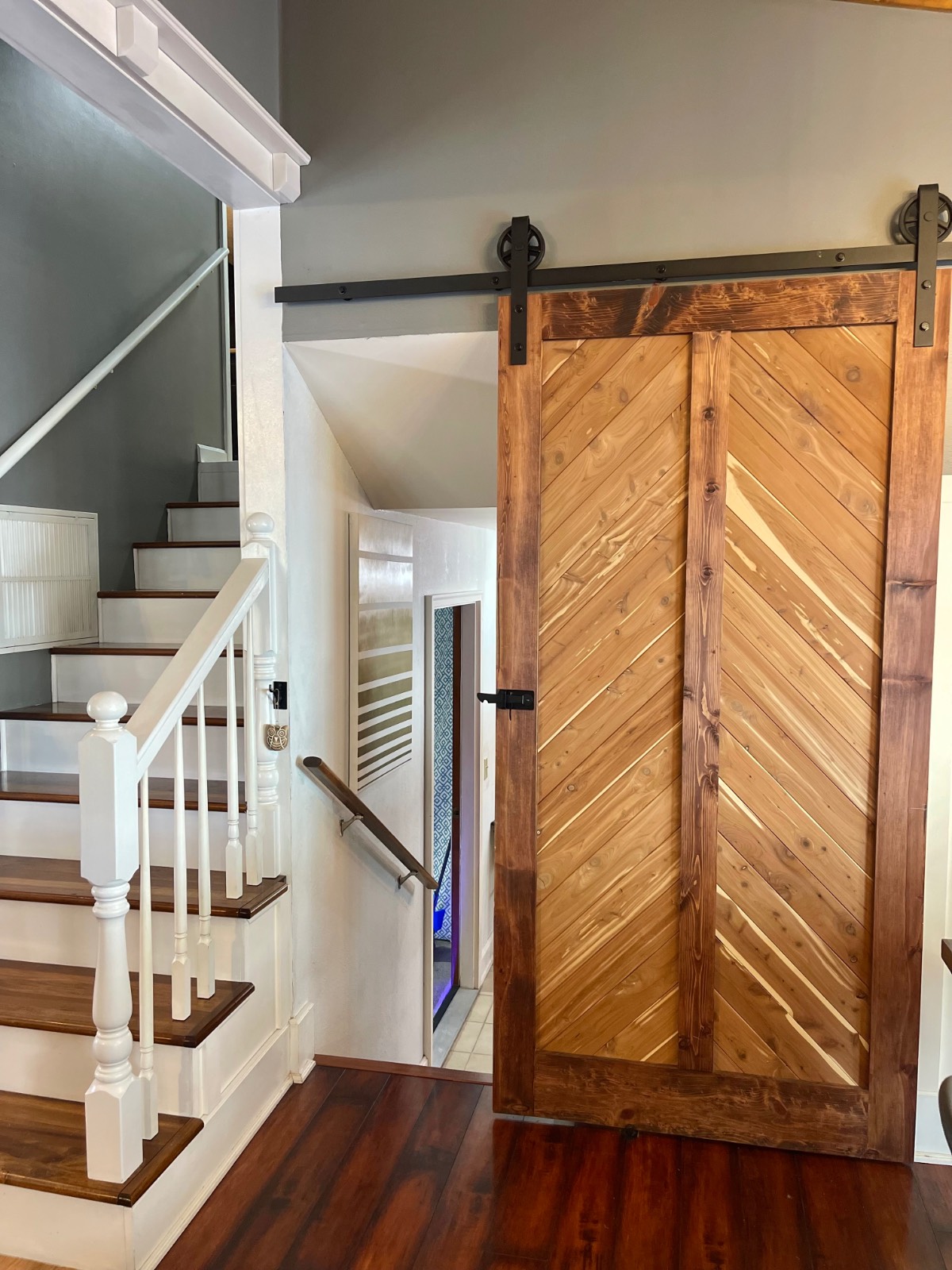 ;
;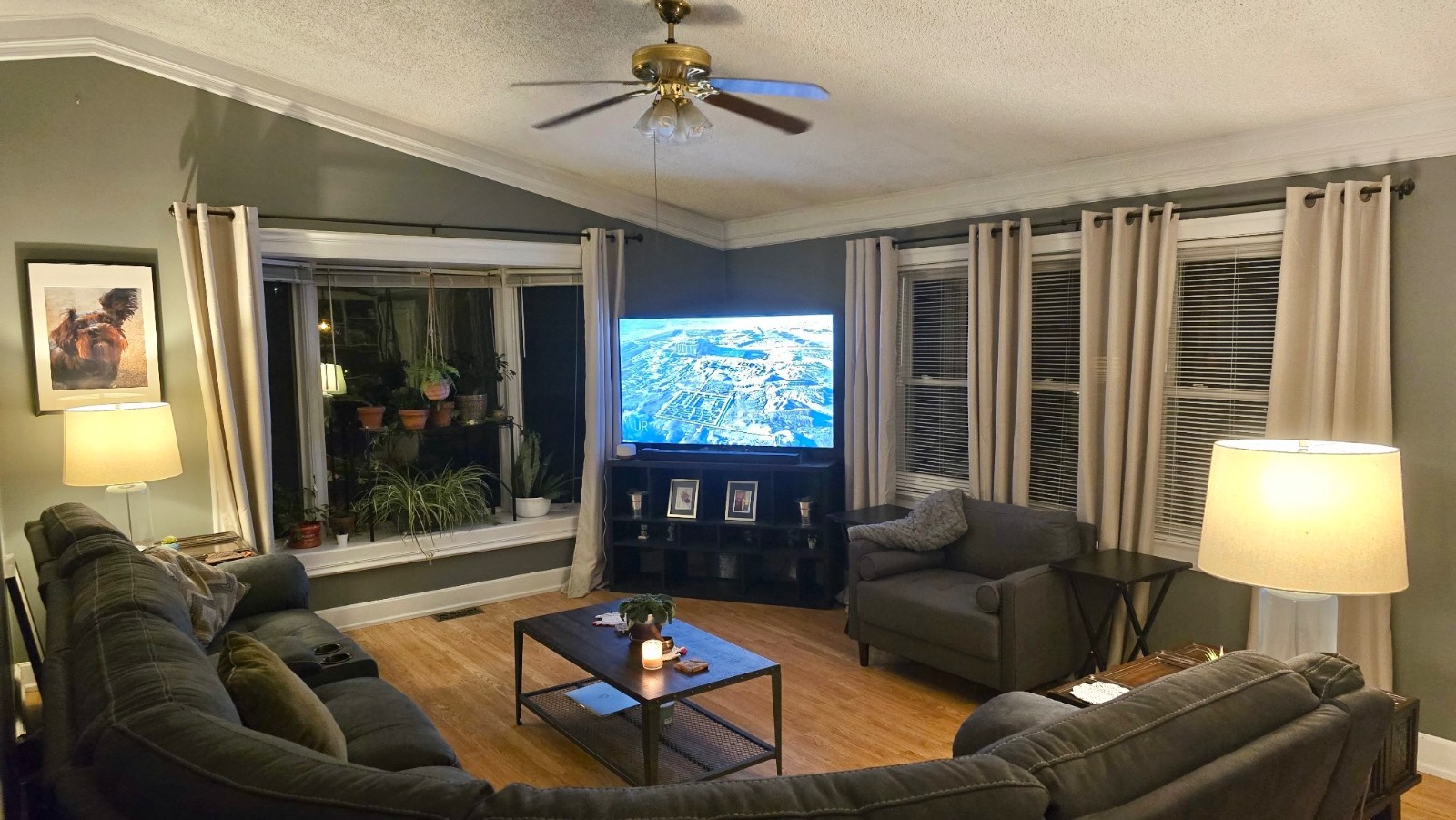 ;
;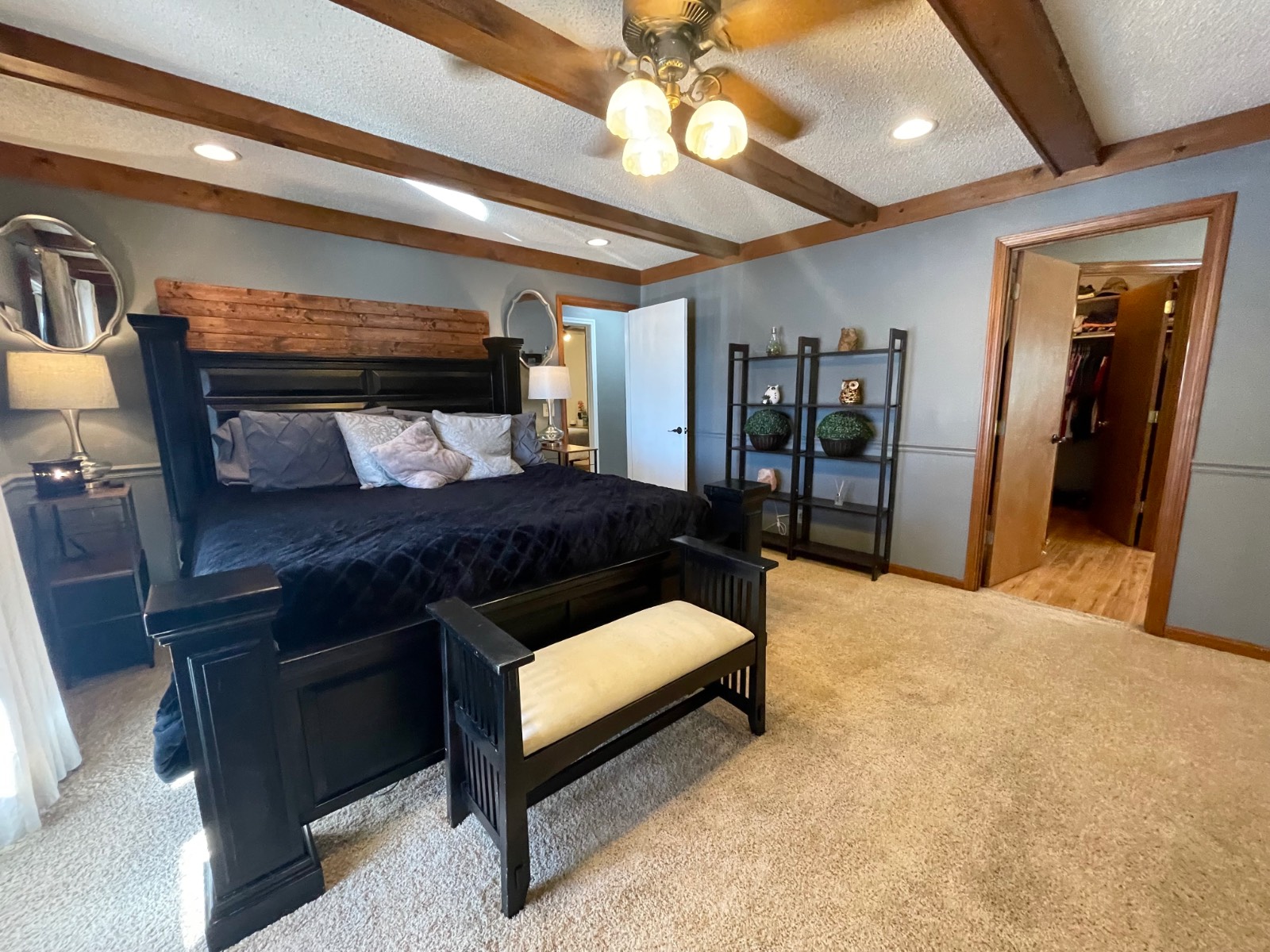 ;
;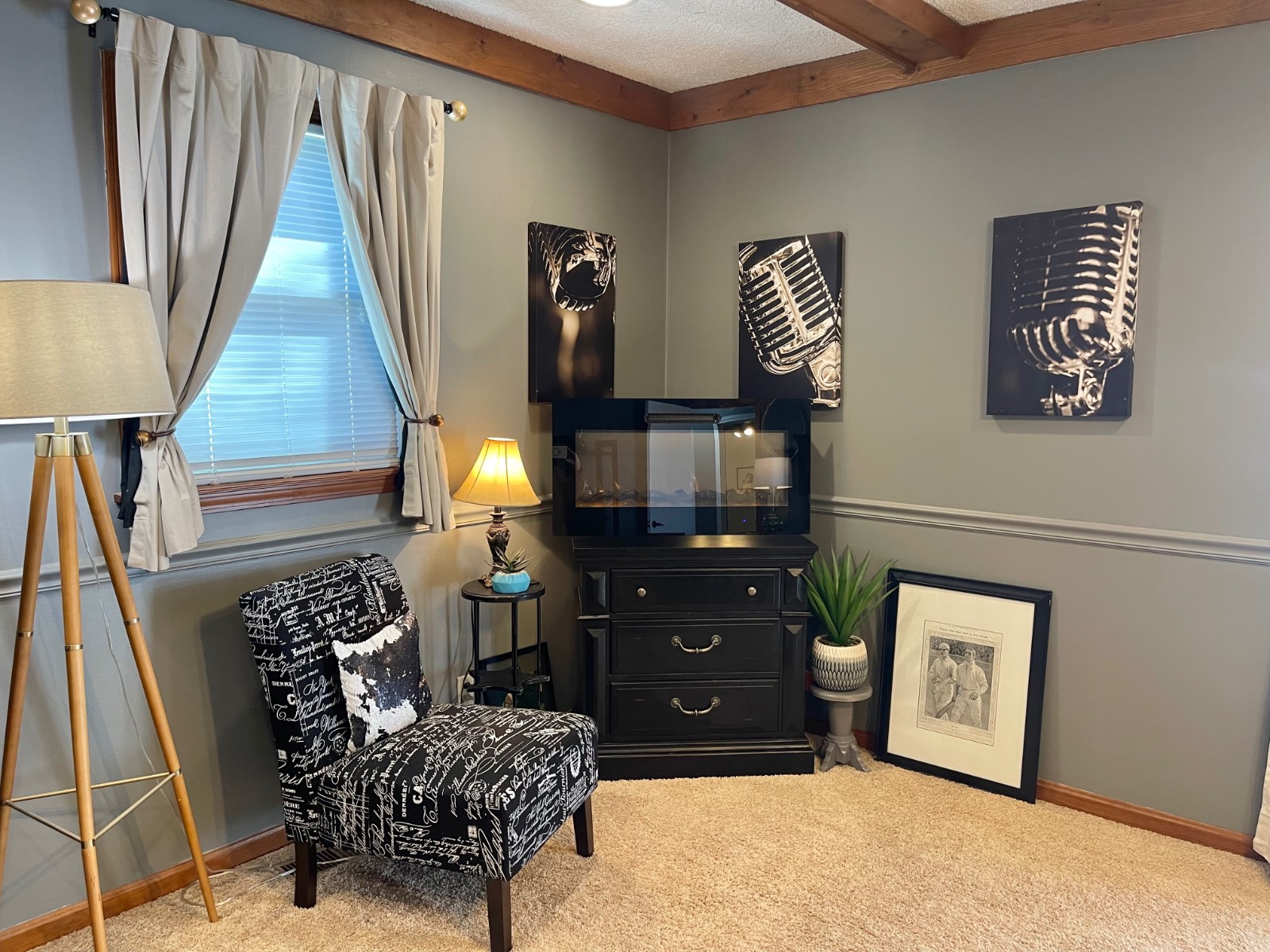 ;
;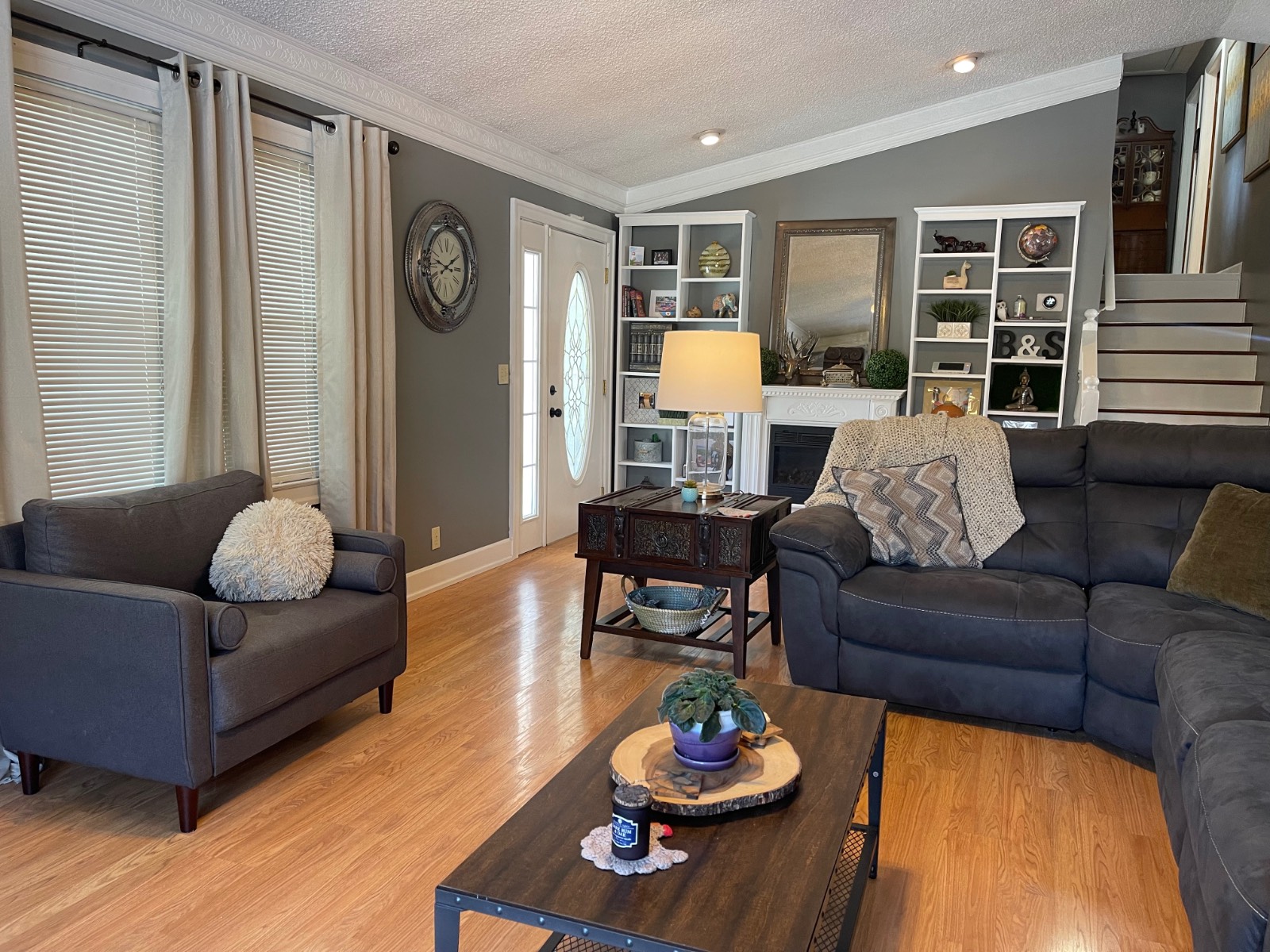 ;
;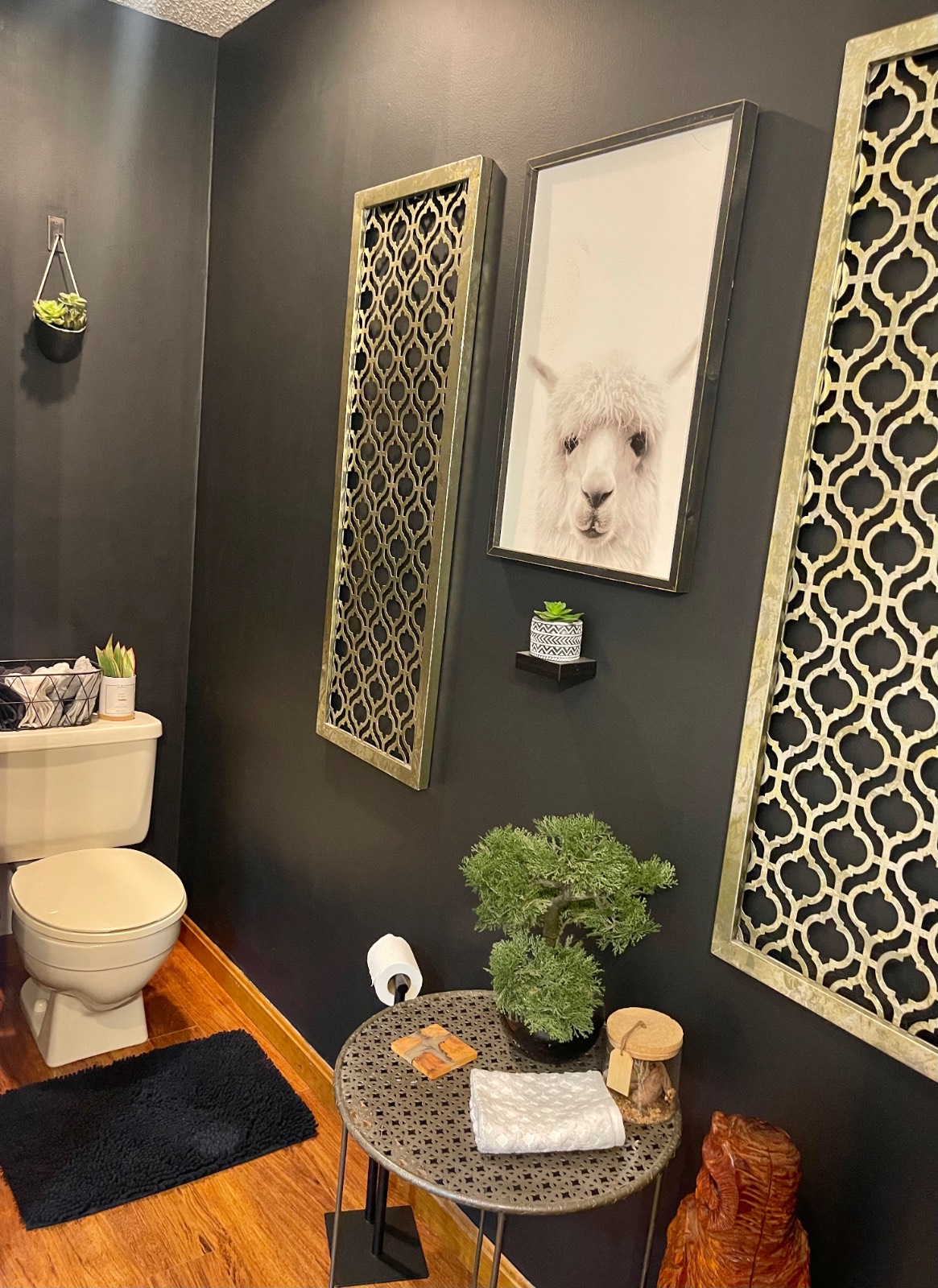 ;
;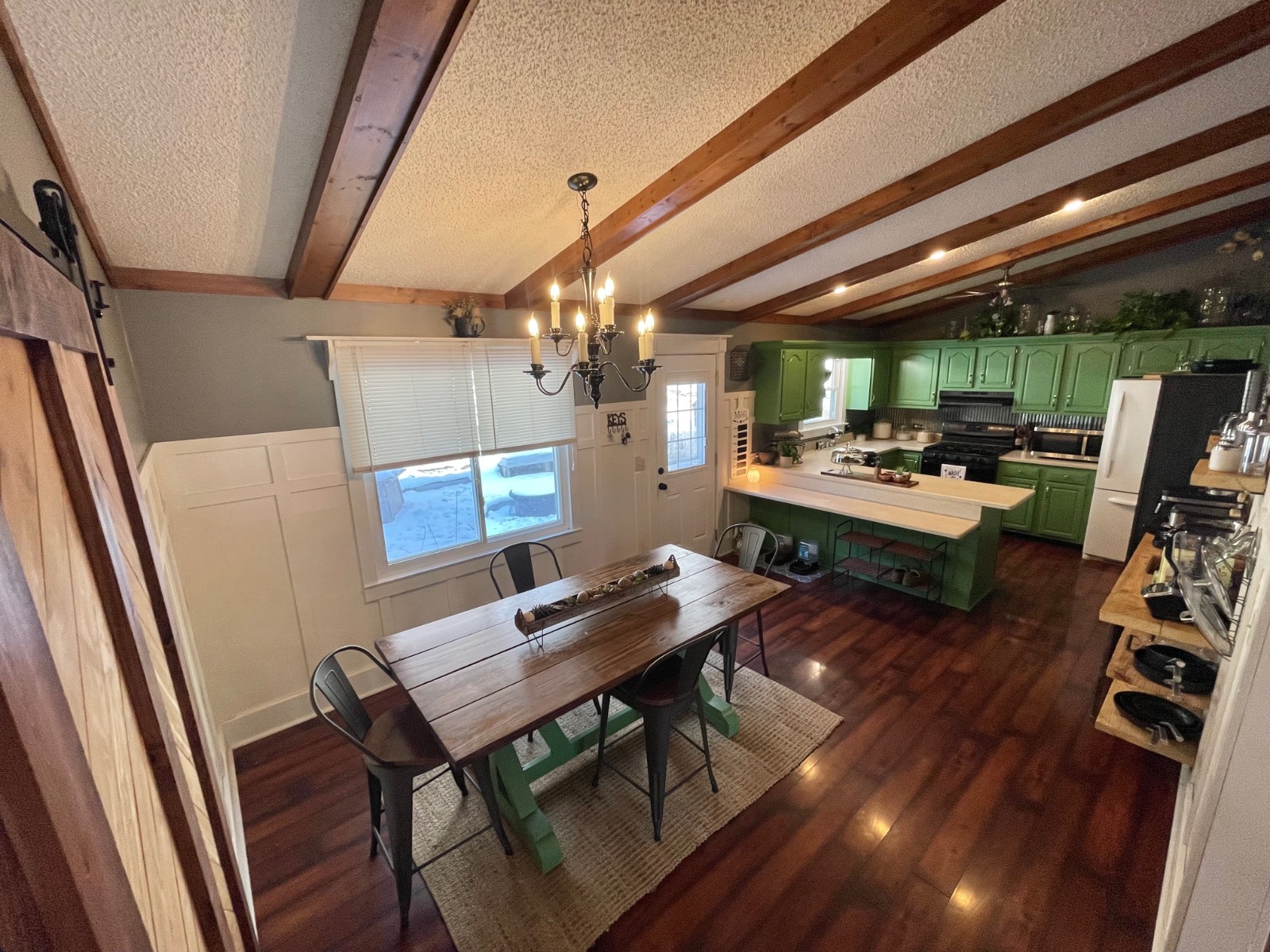 ;
;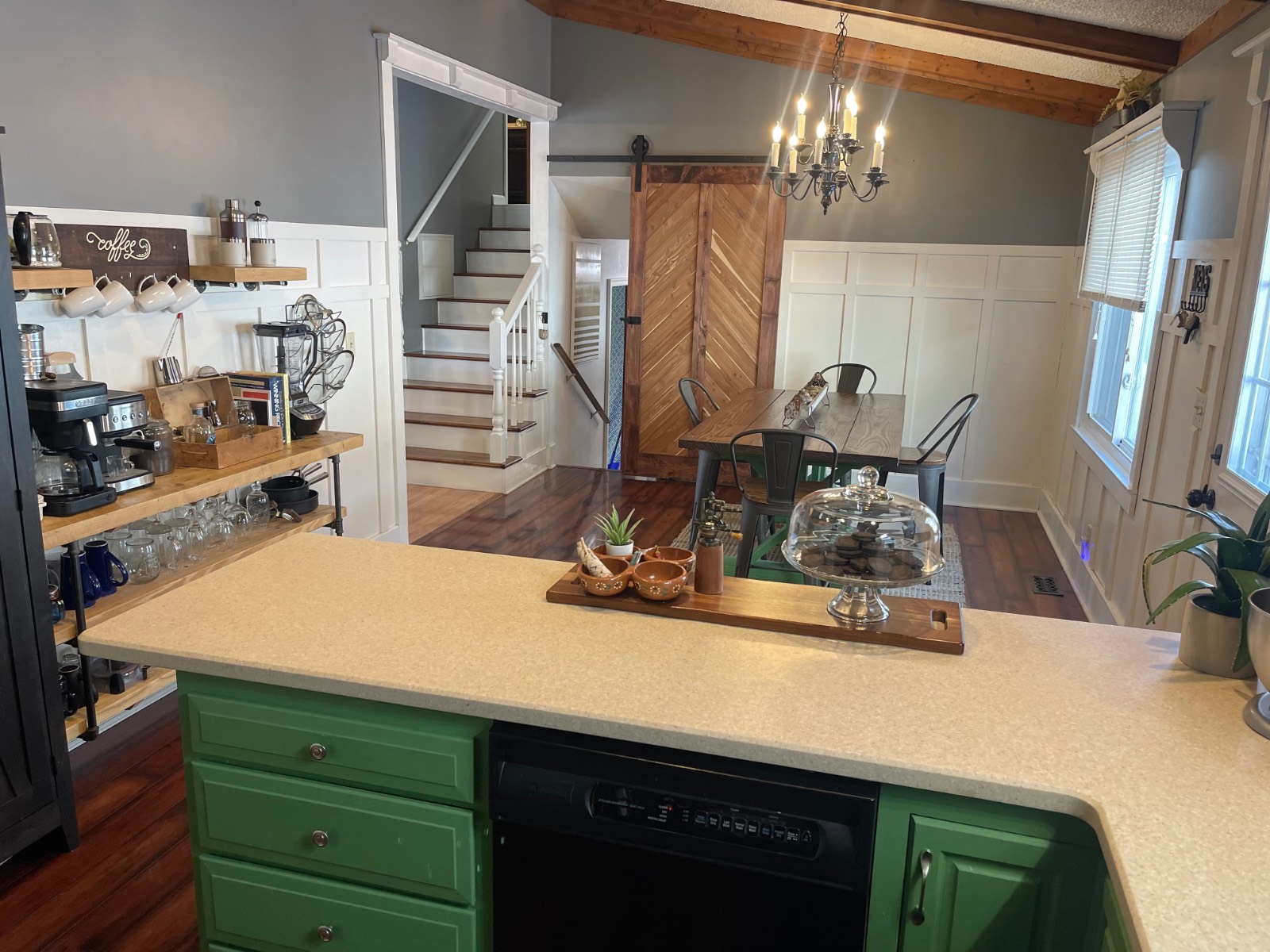 ;
;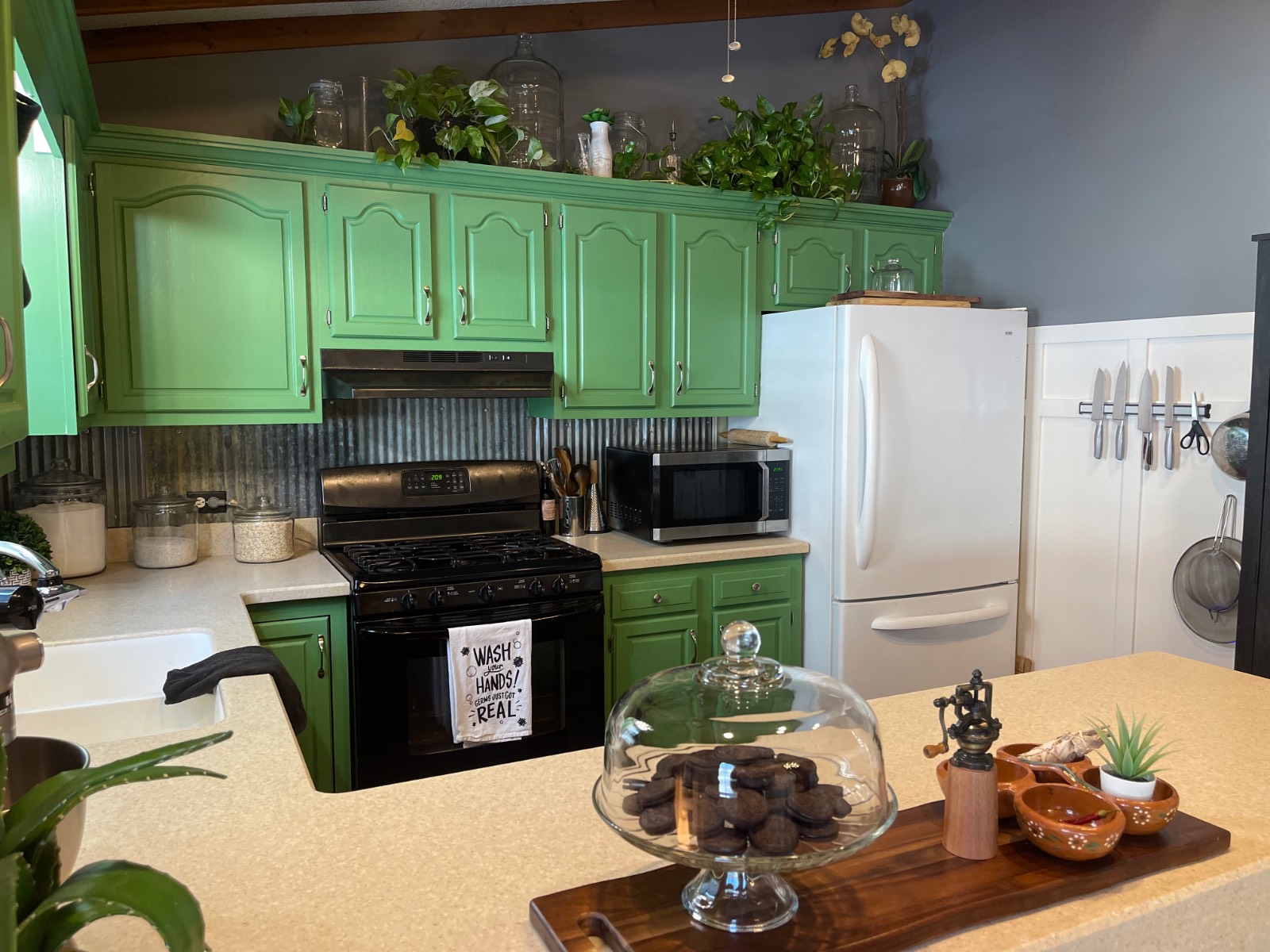 ;
;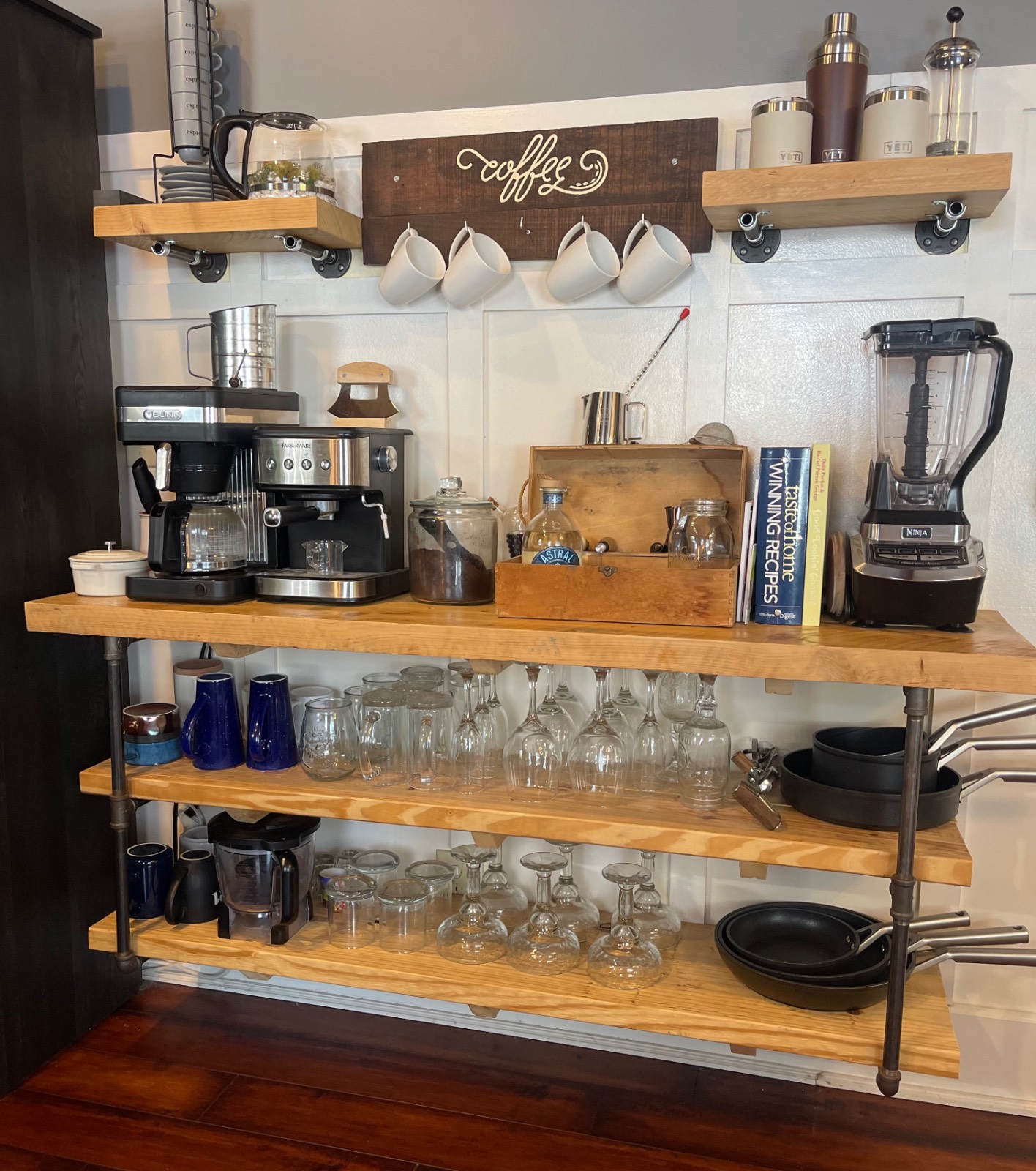 ;
;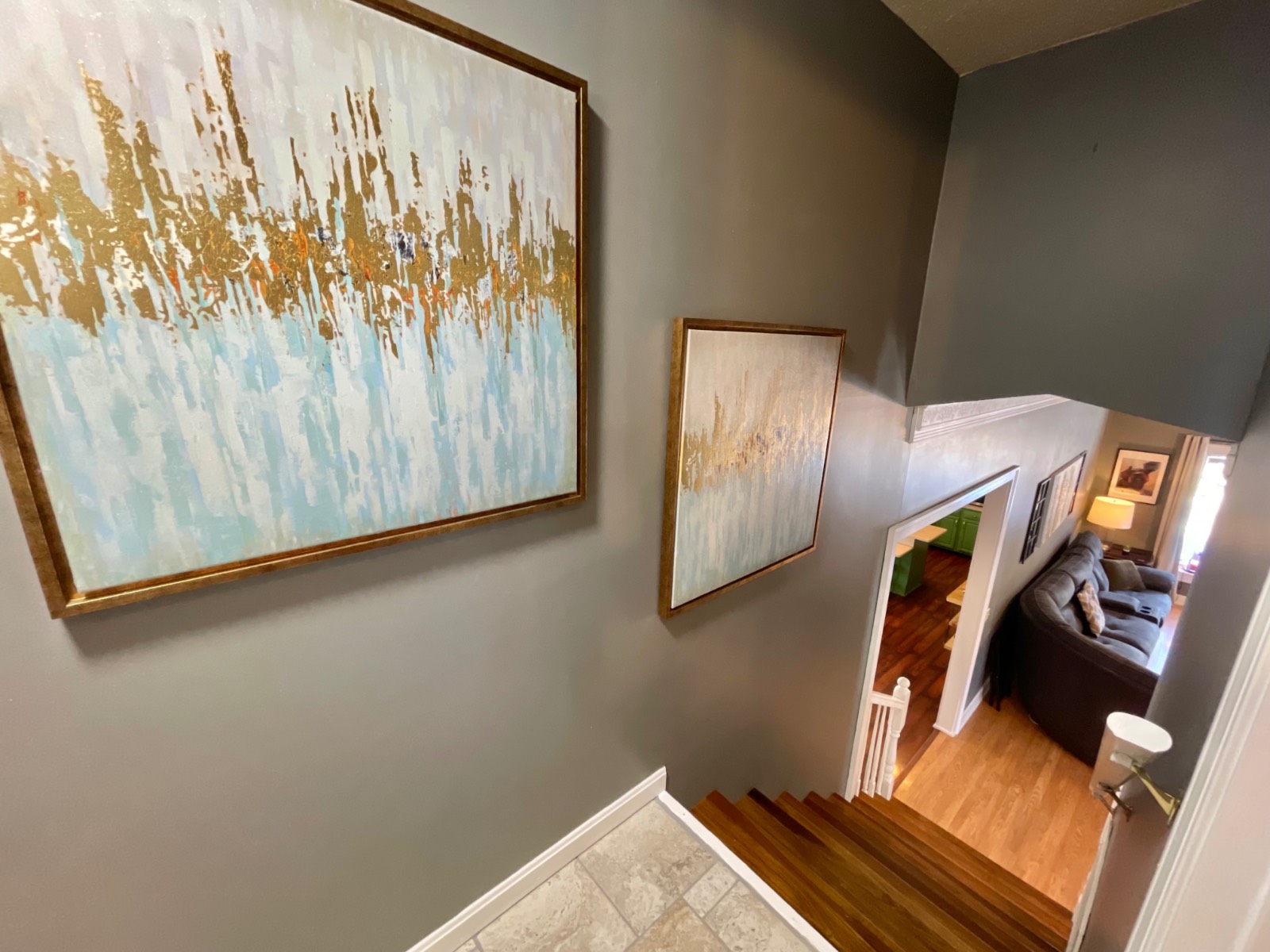 ;
;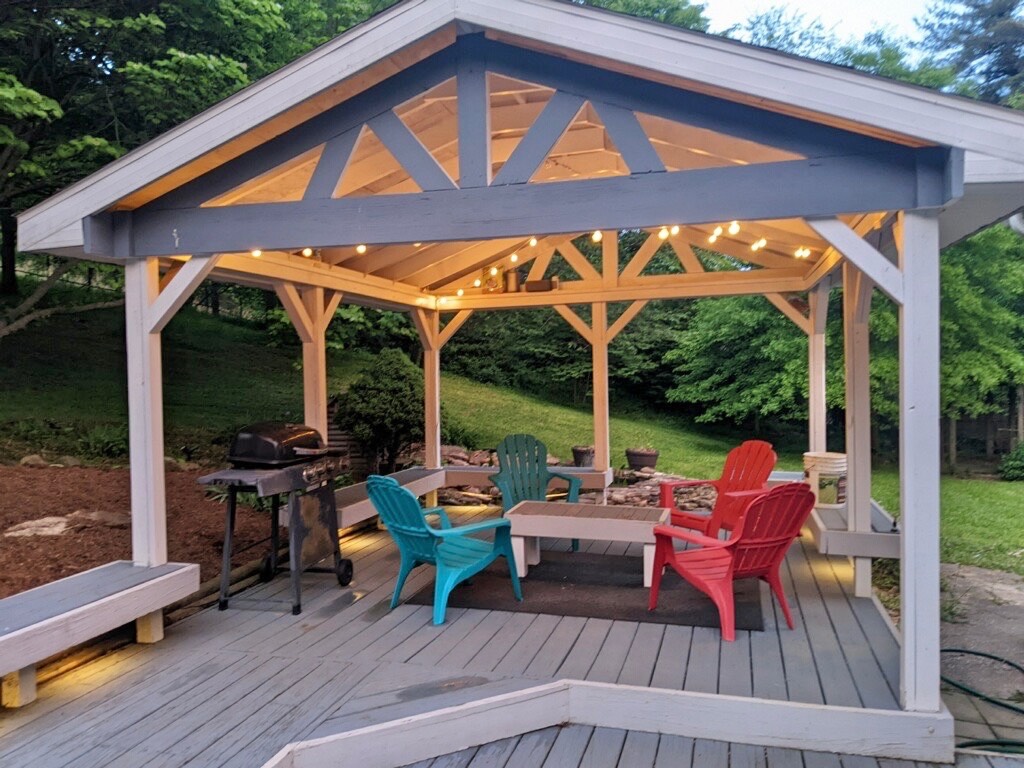 ;
;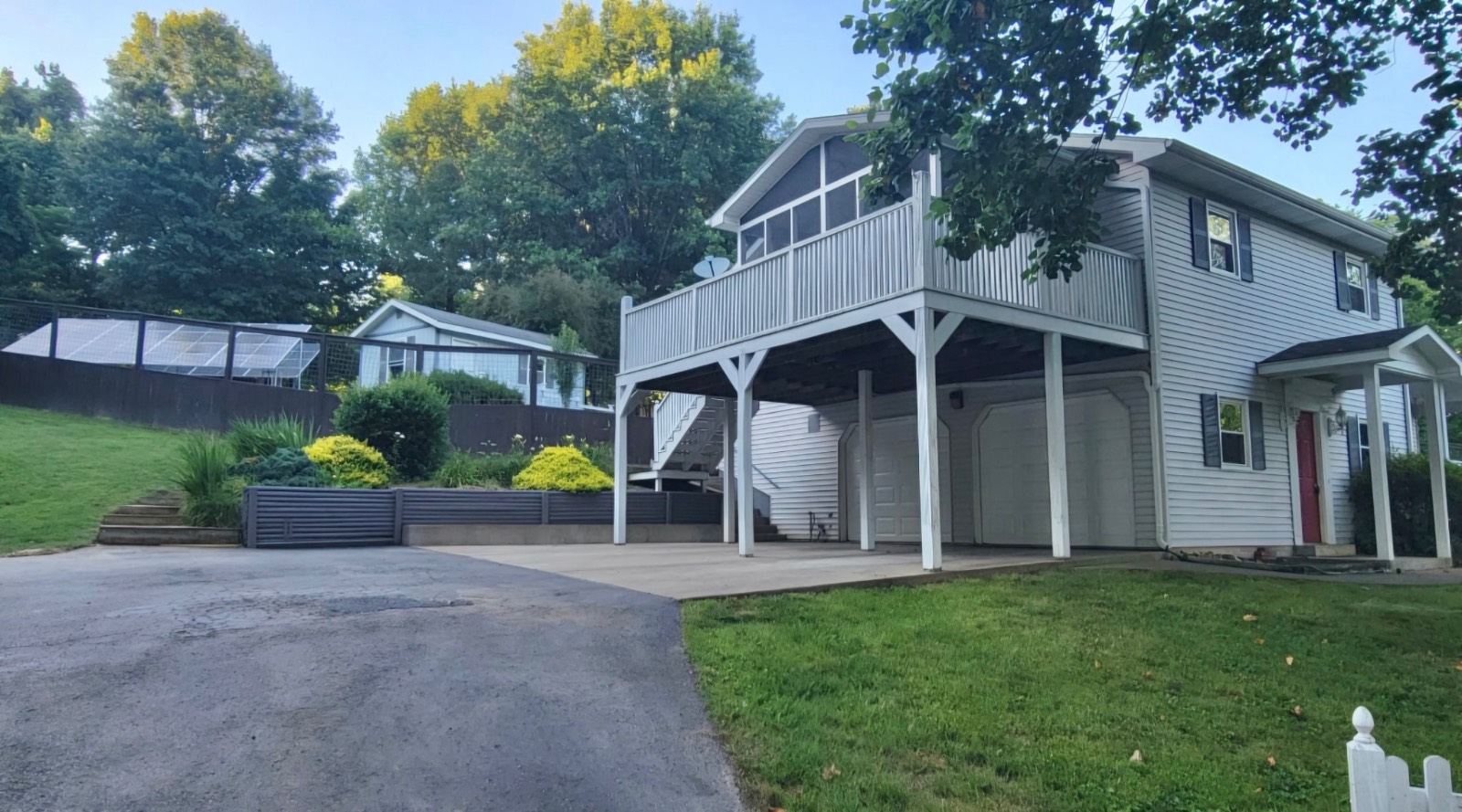 ;
;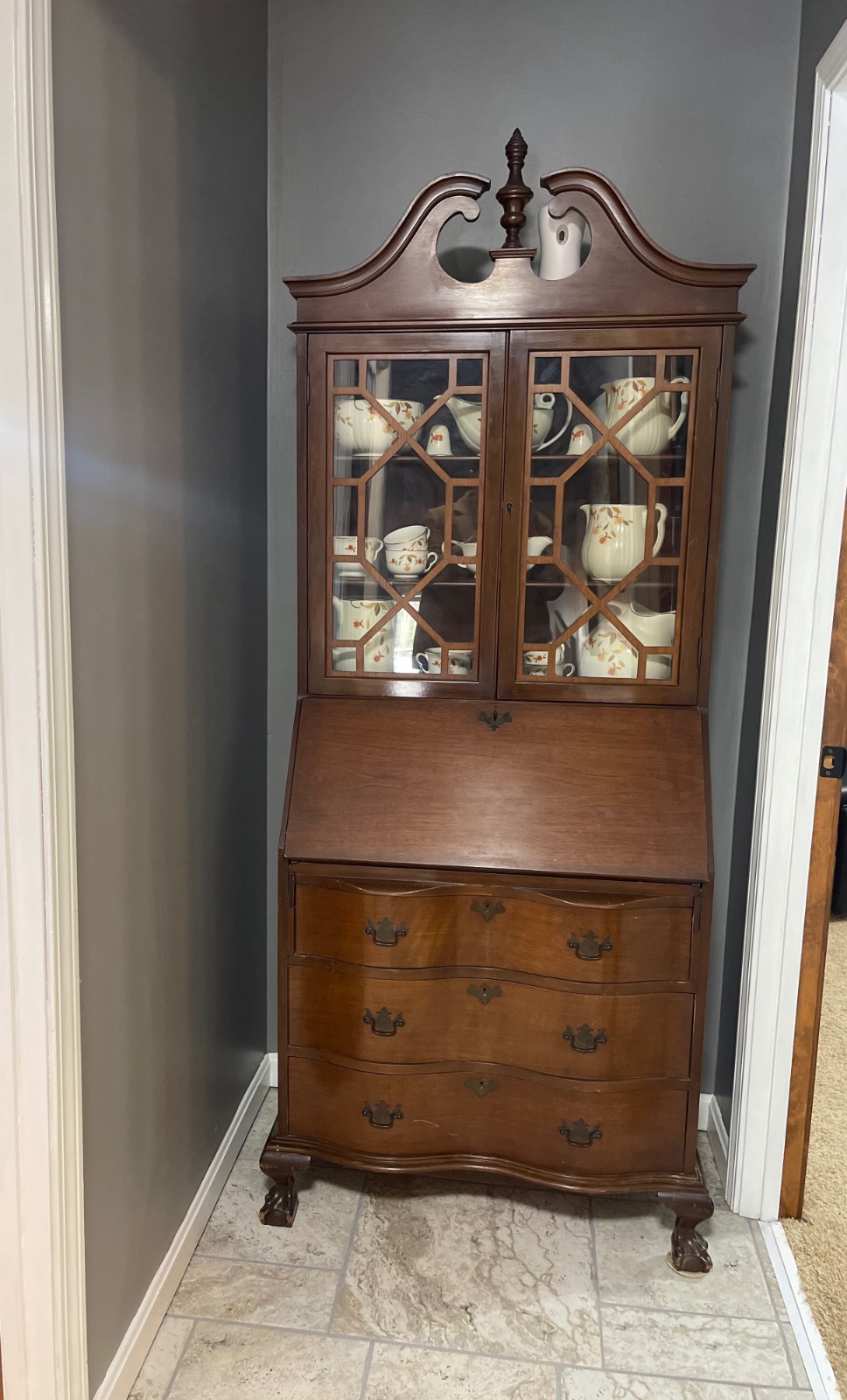 ;
;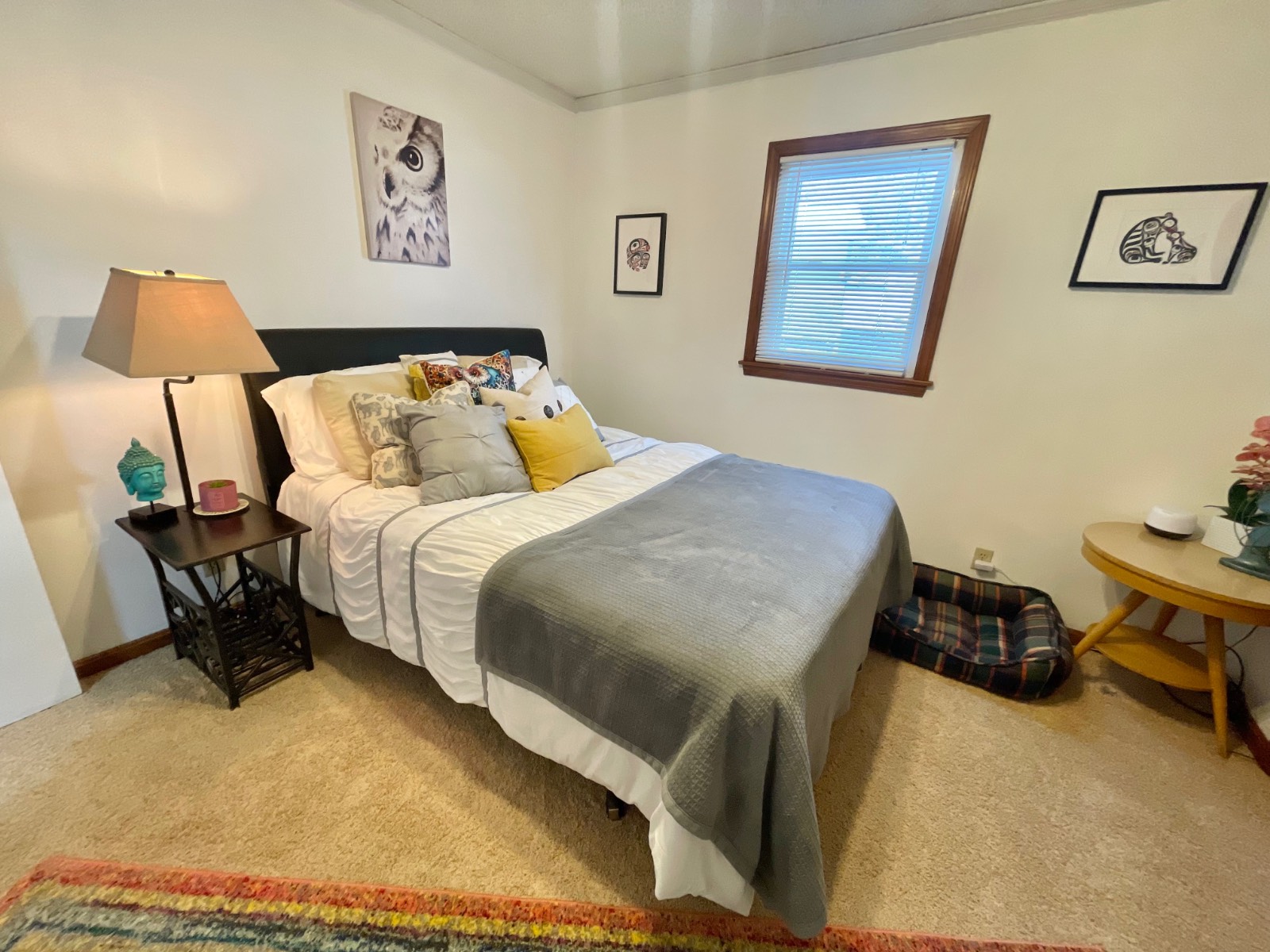 ;
;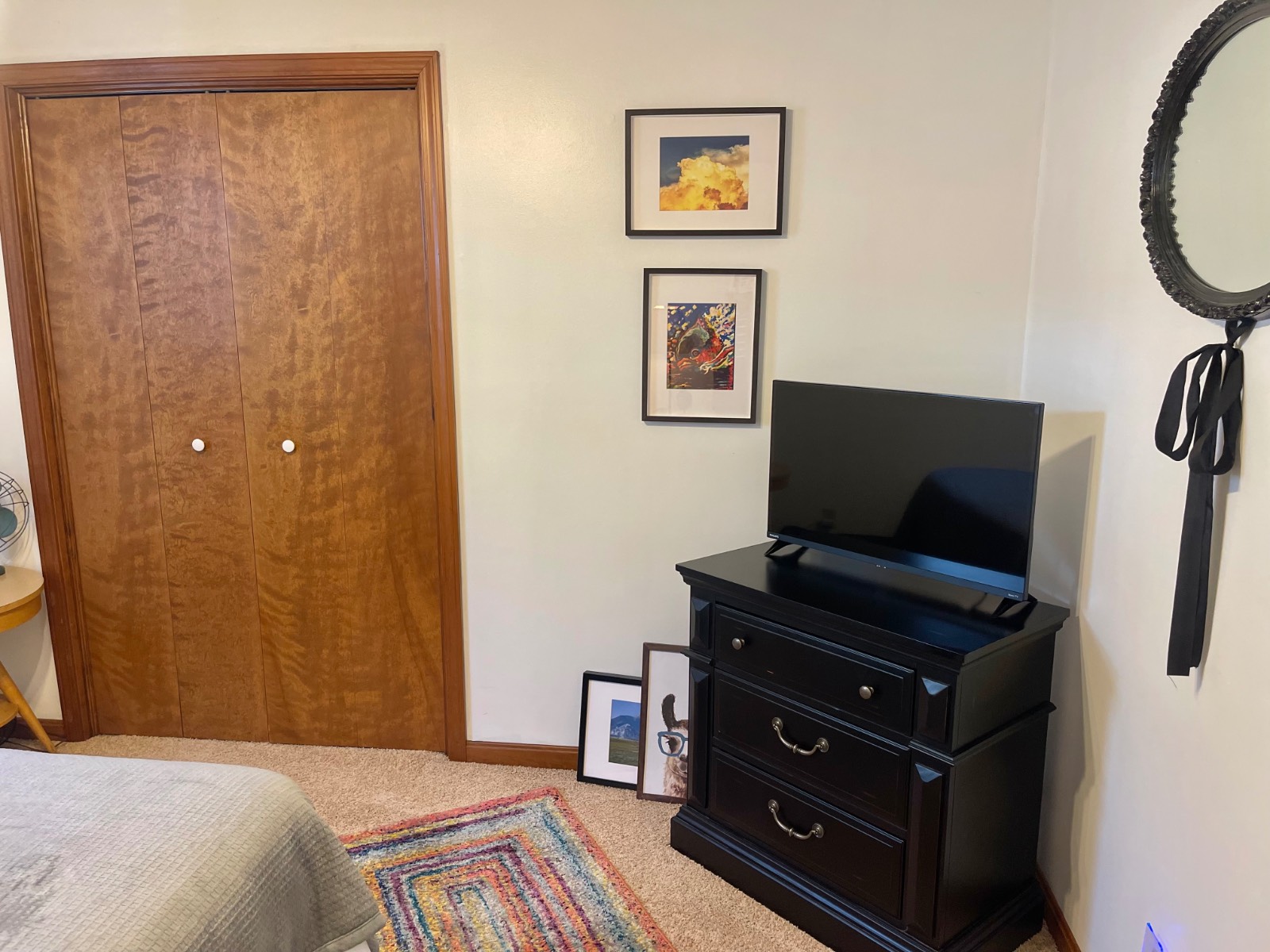 ;
;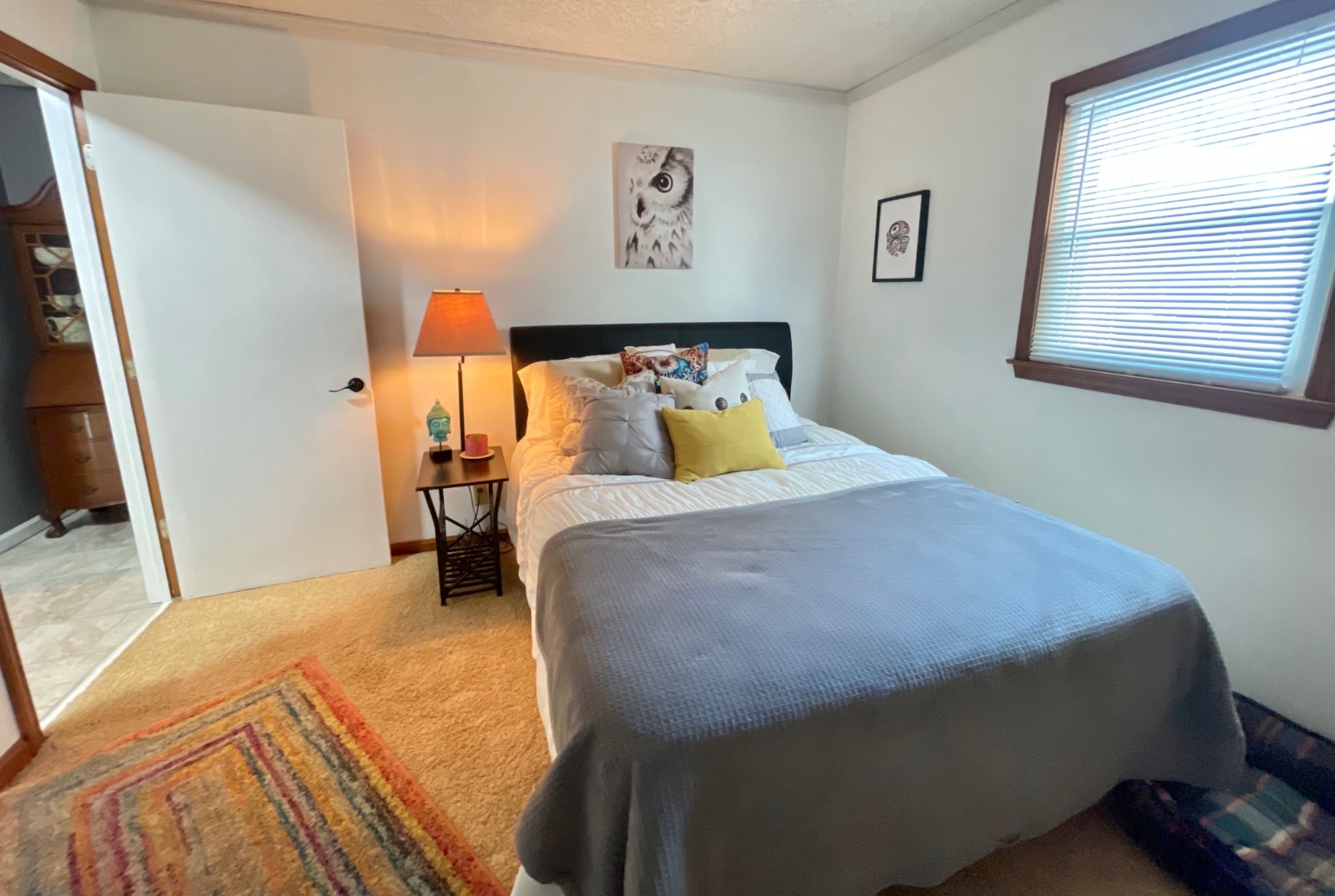 ;
;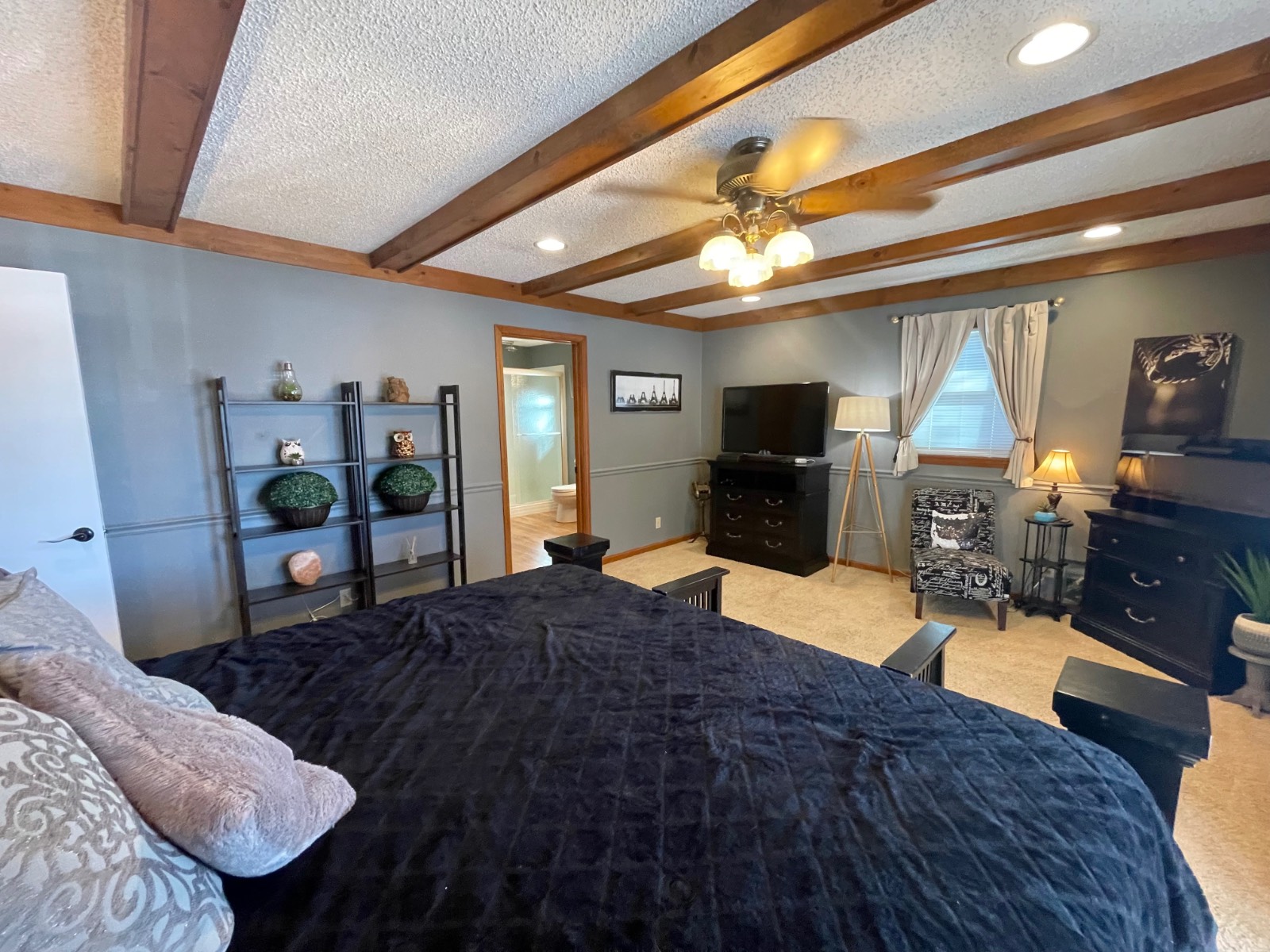 ;
;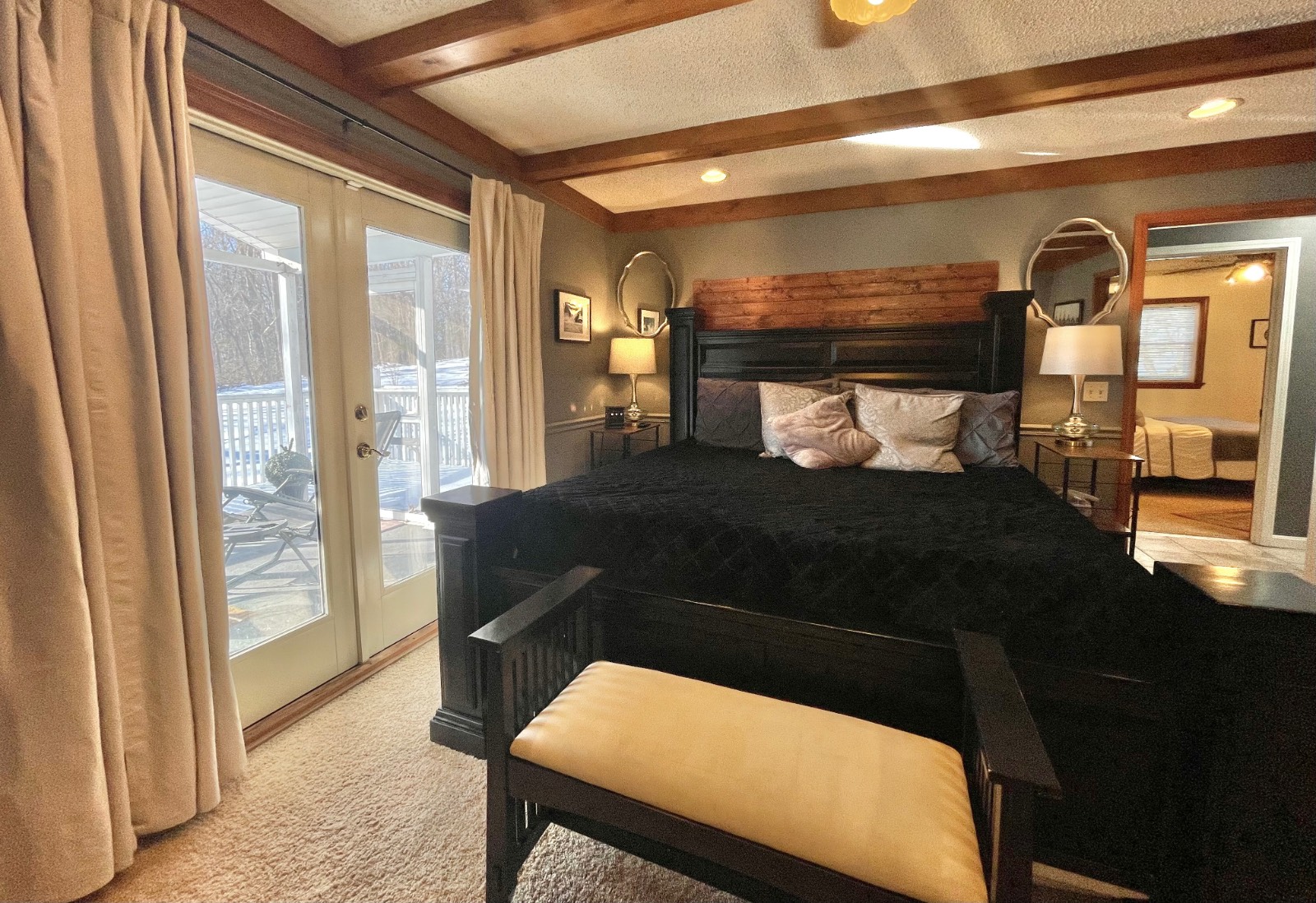 ;
;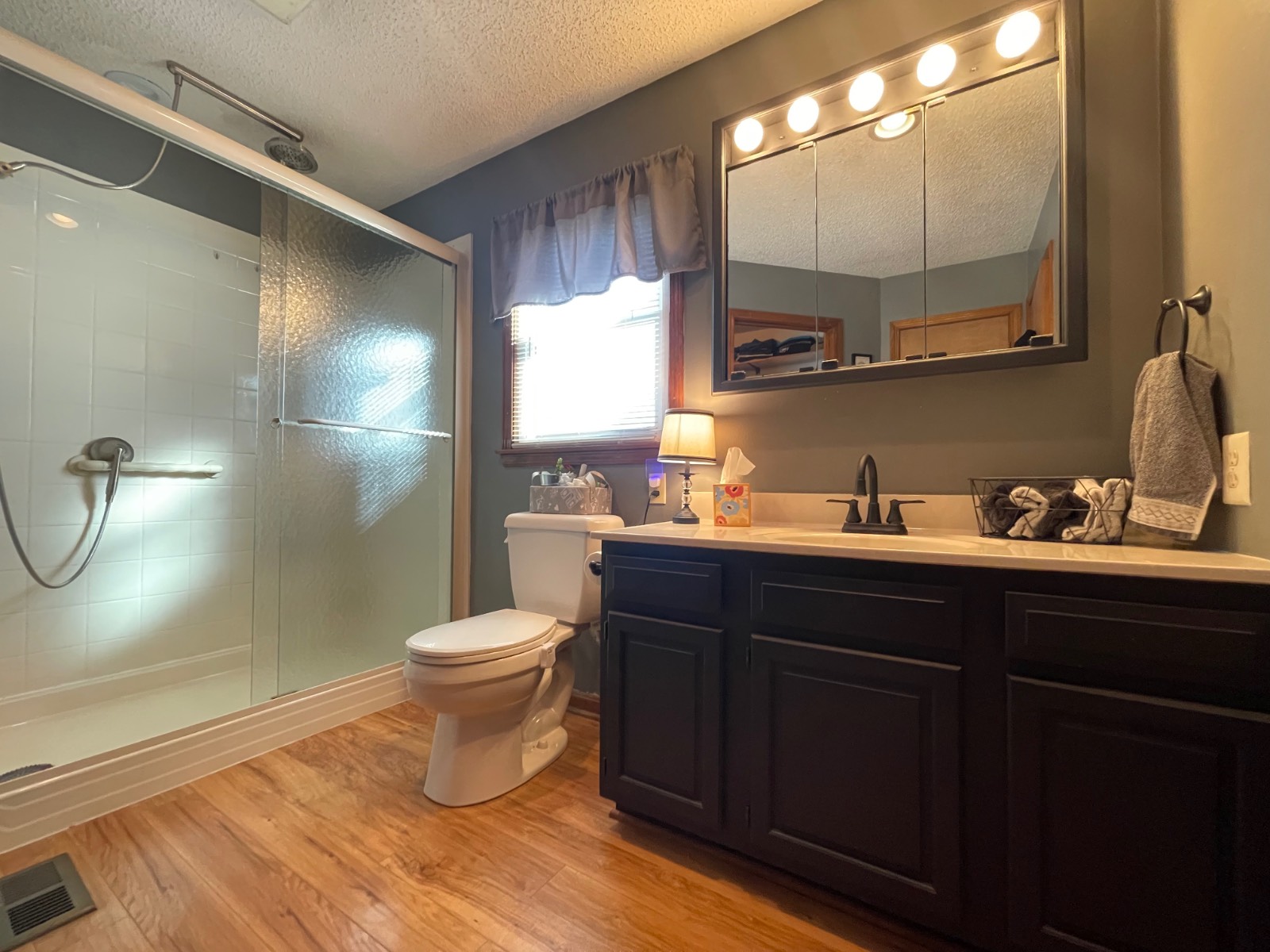 ;
;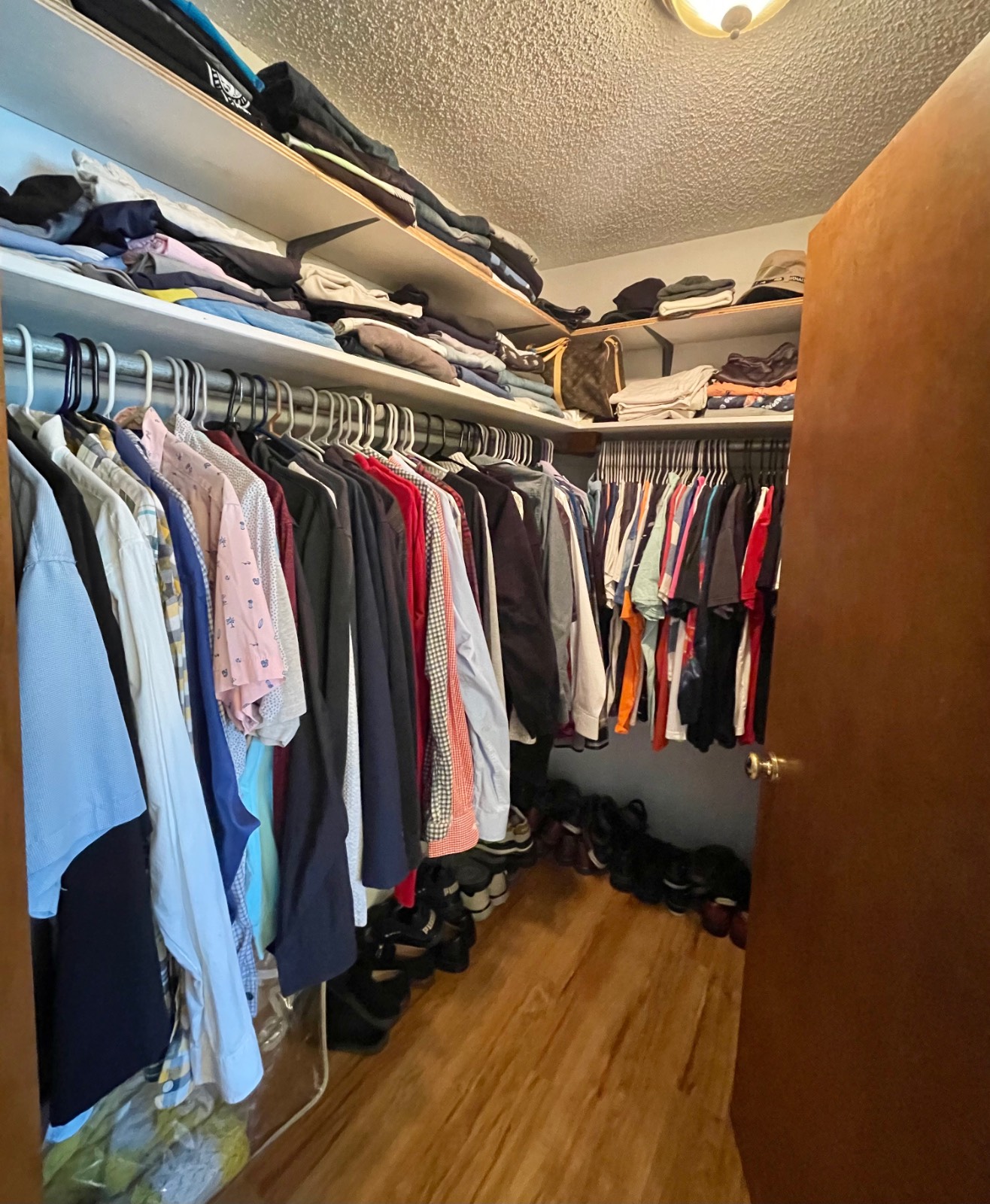 ;
;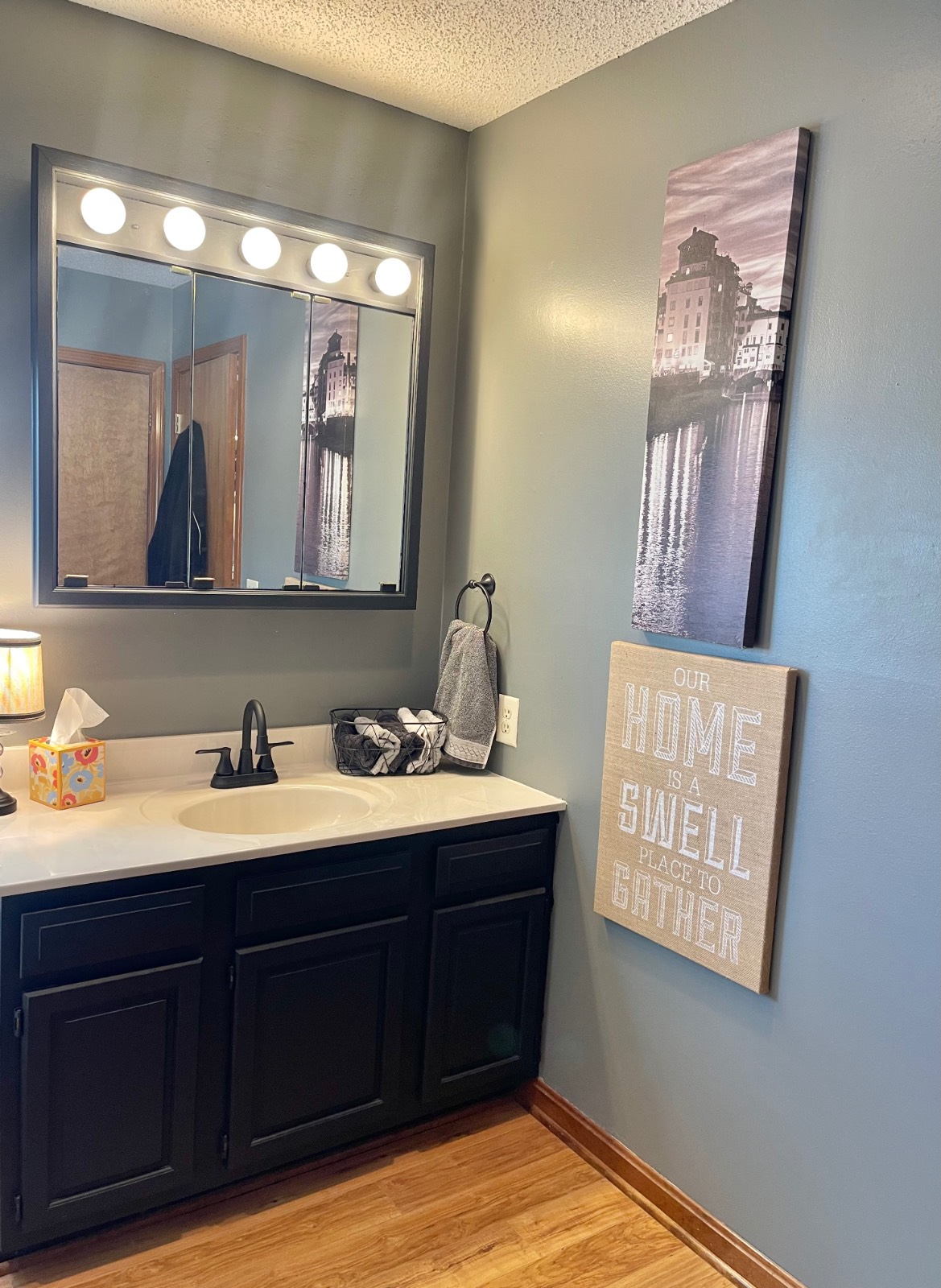 ;
;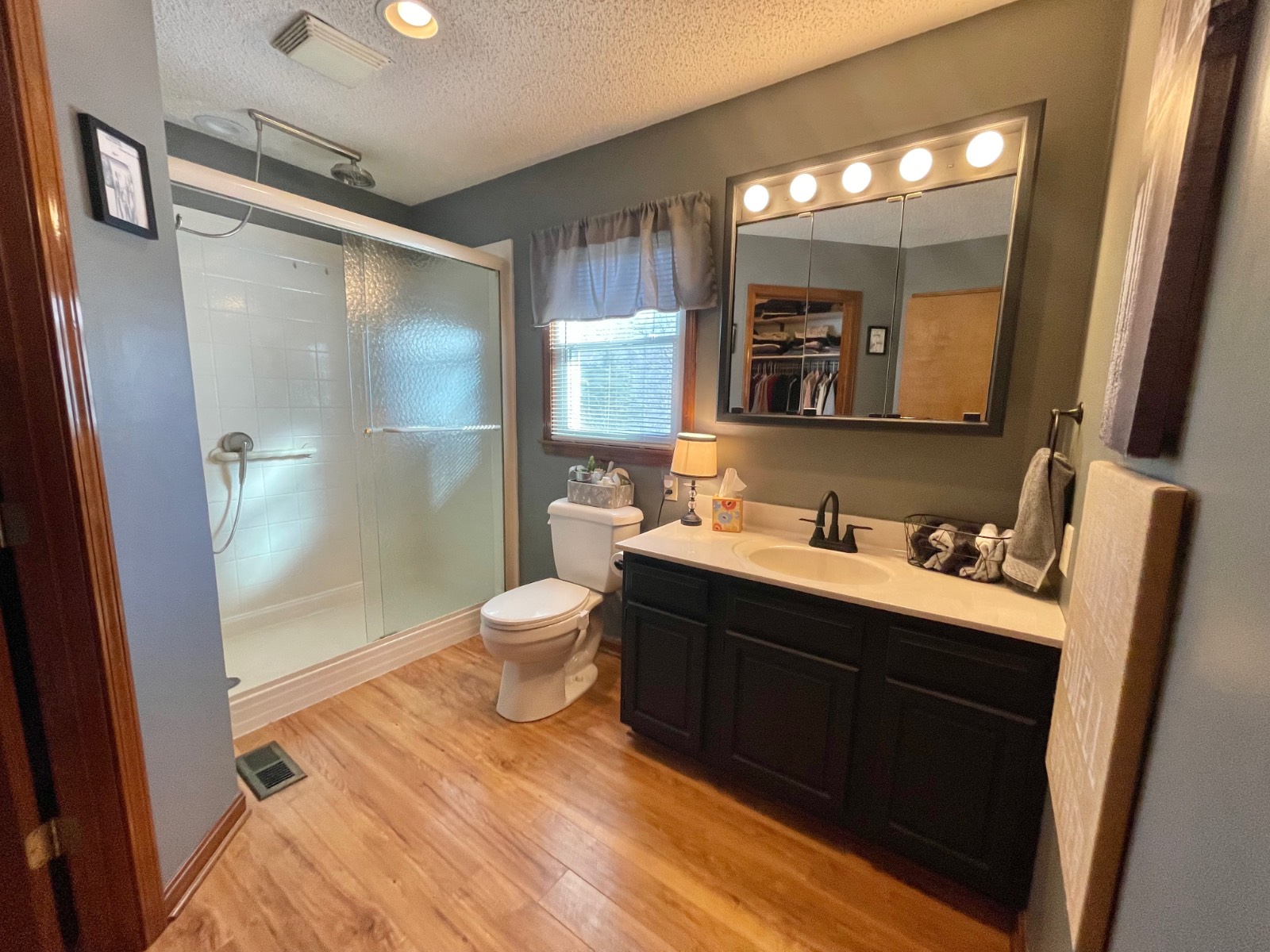 ;
;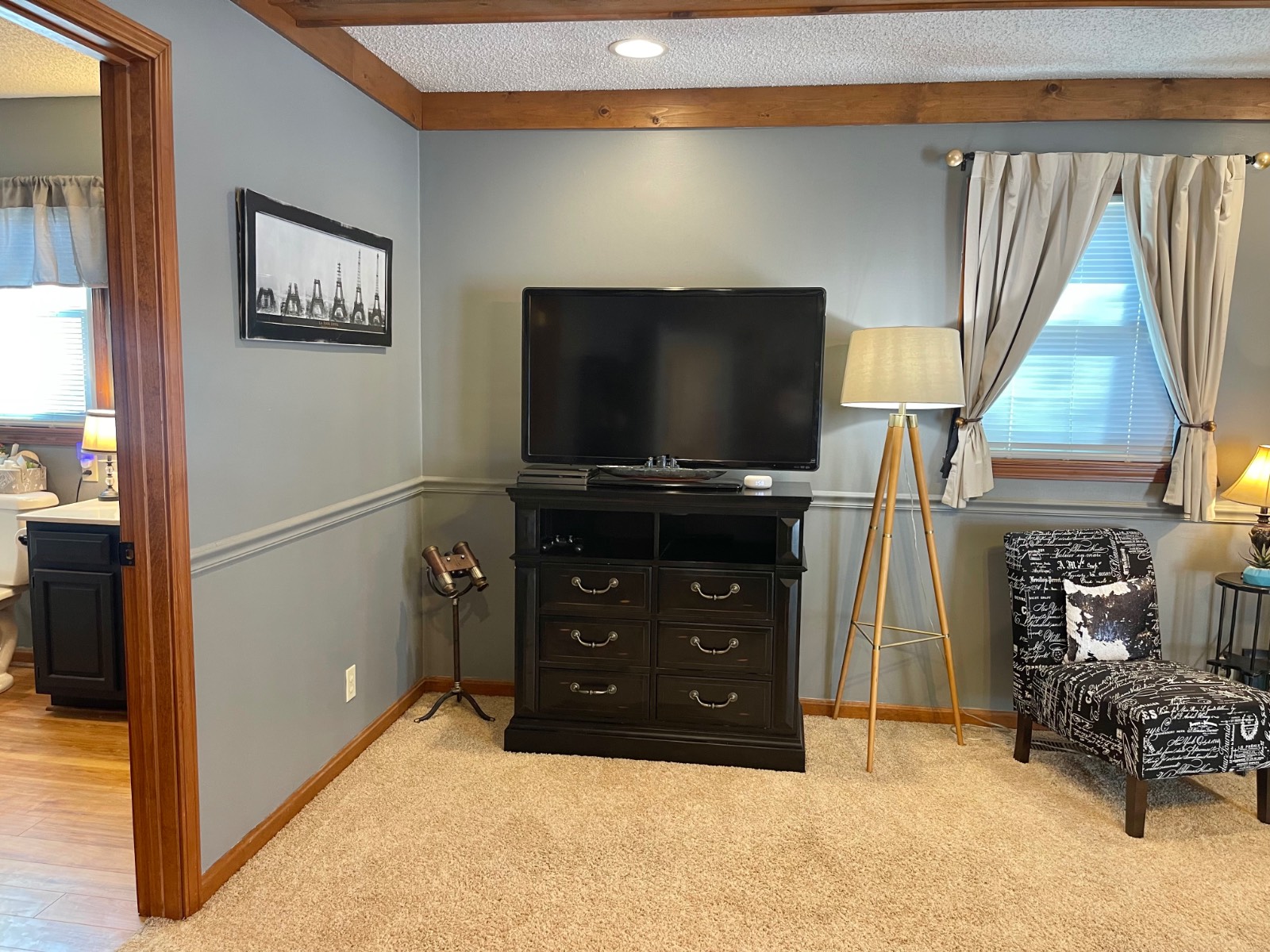 ;
;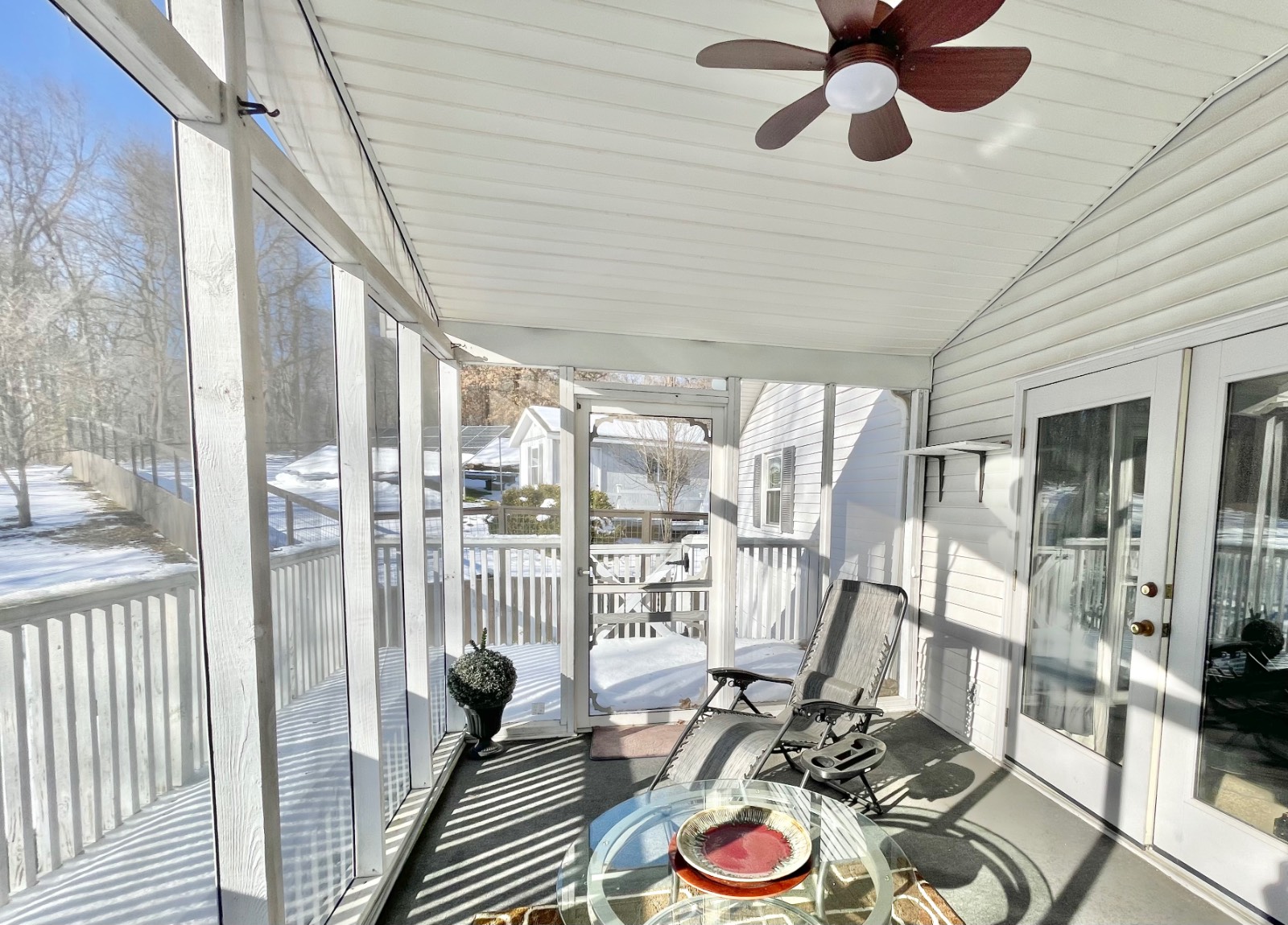 ;
;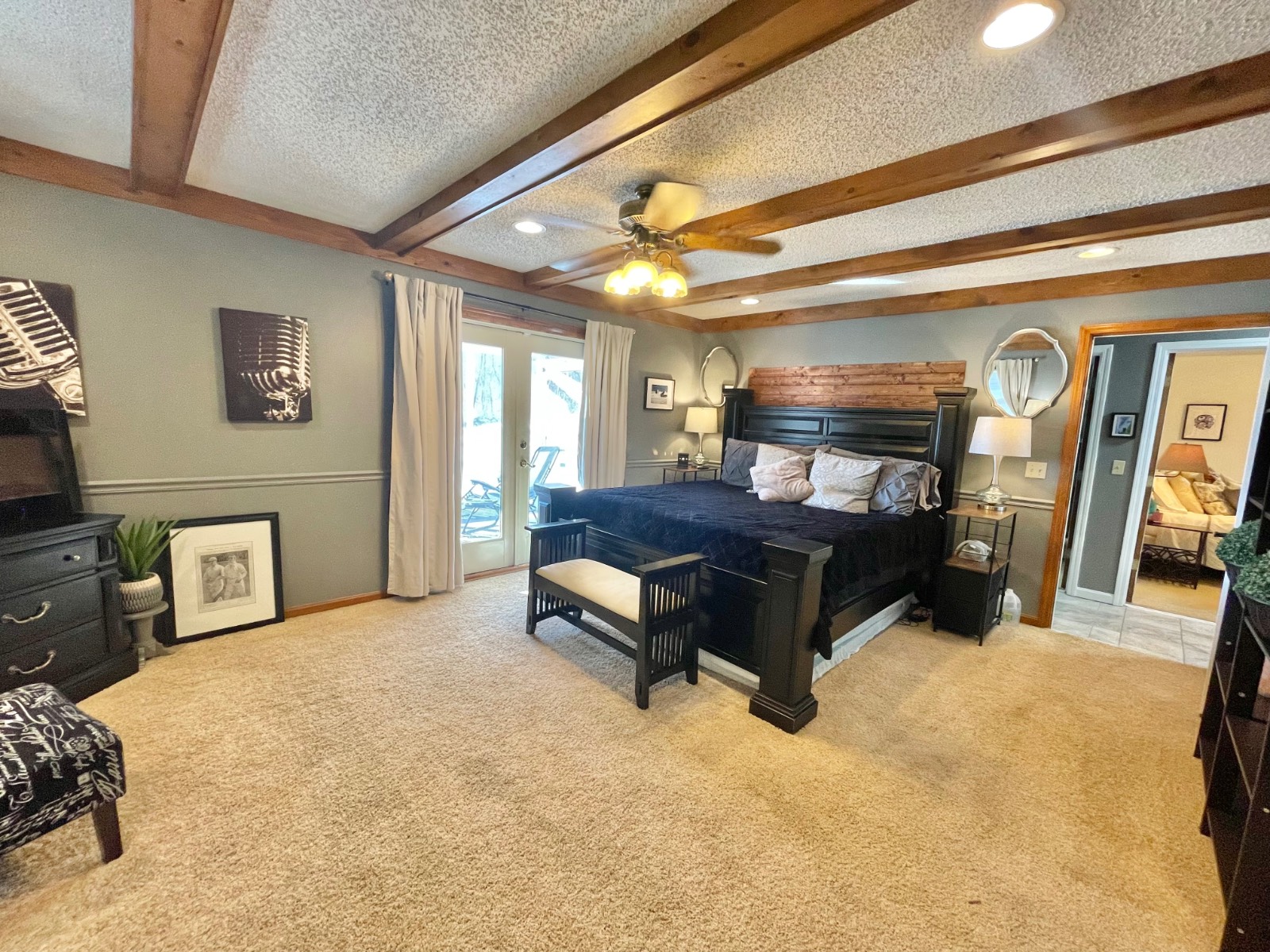 ;
;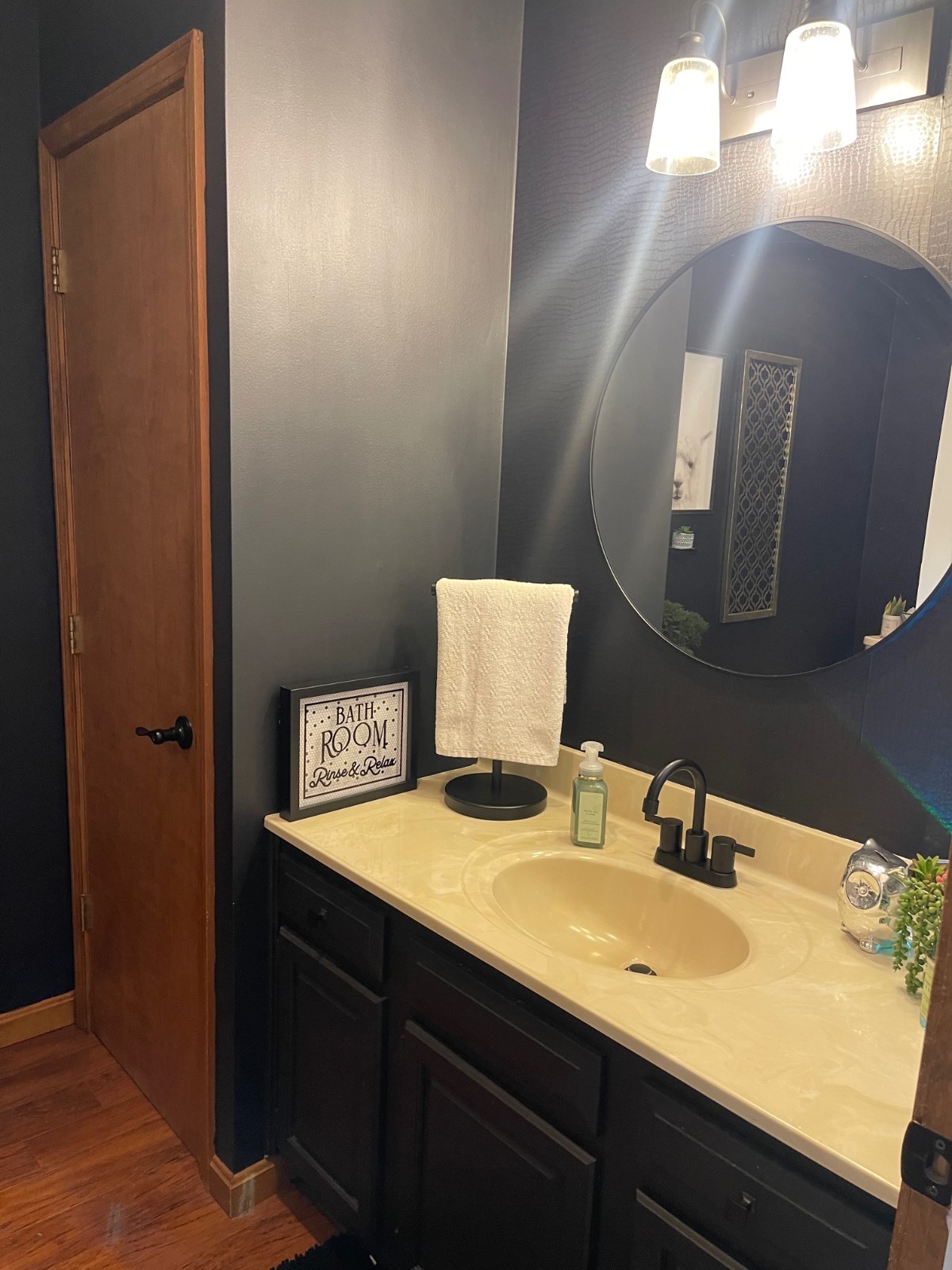 ;
;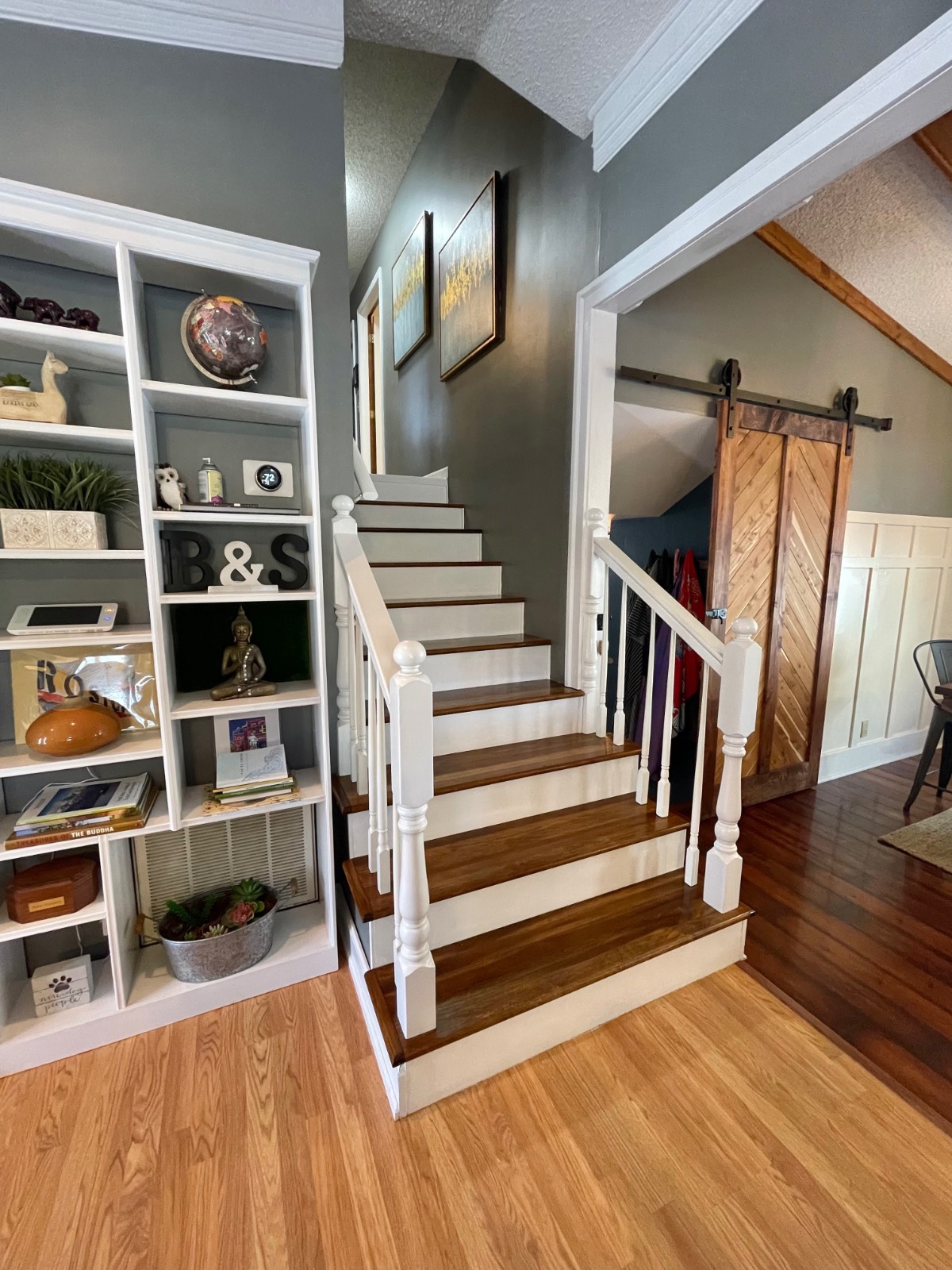 ;
;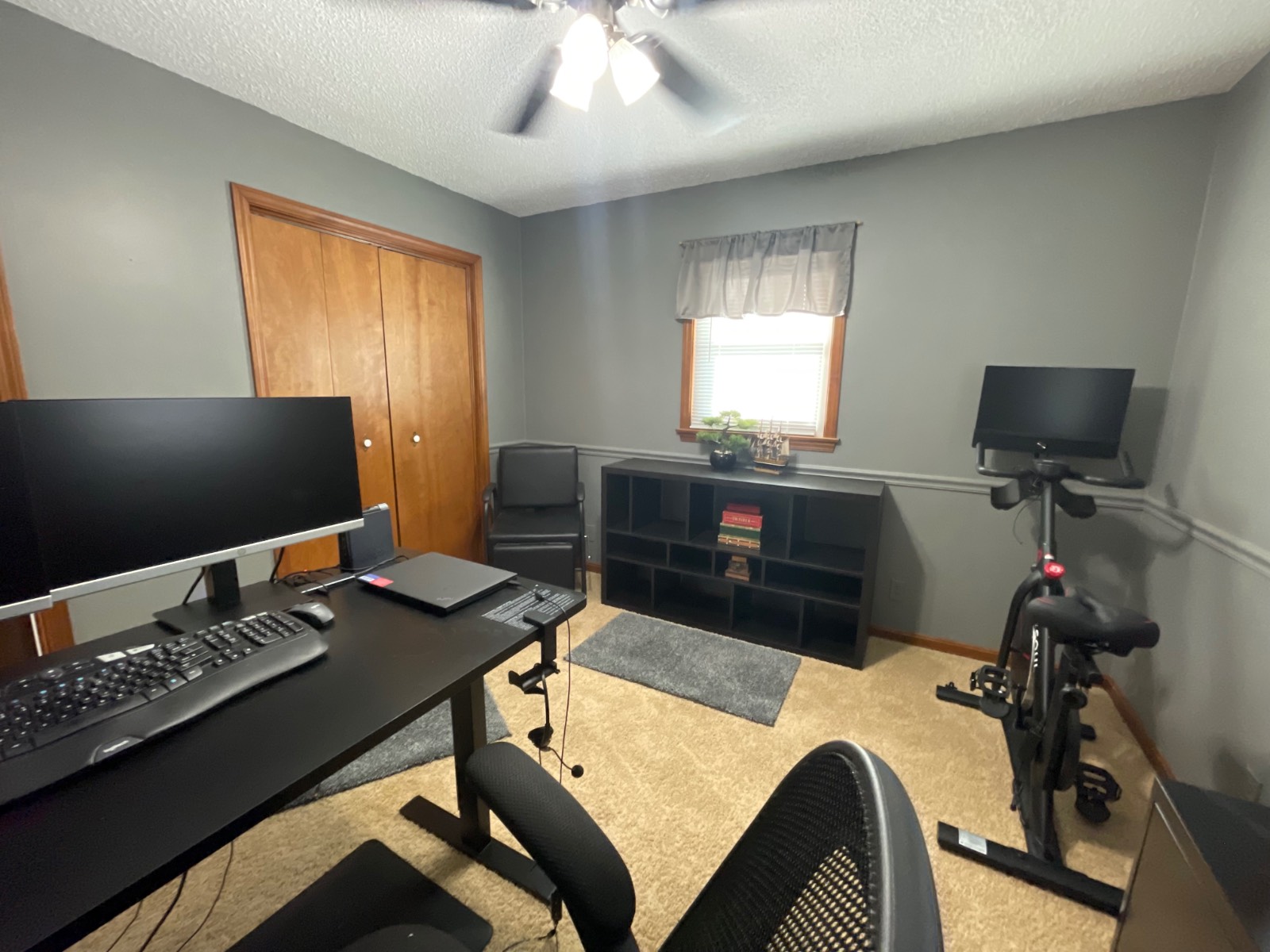 ;
;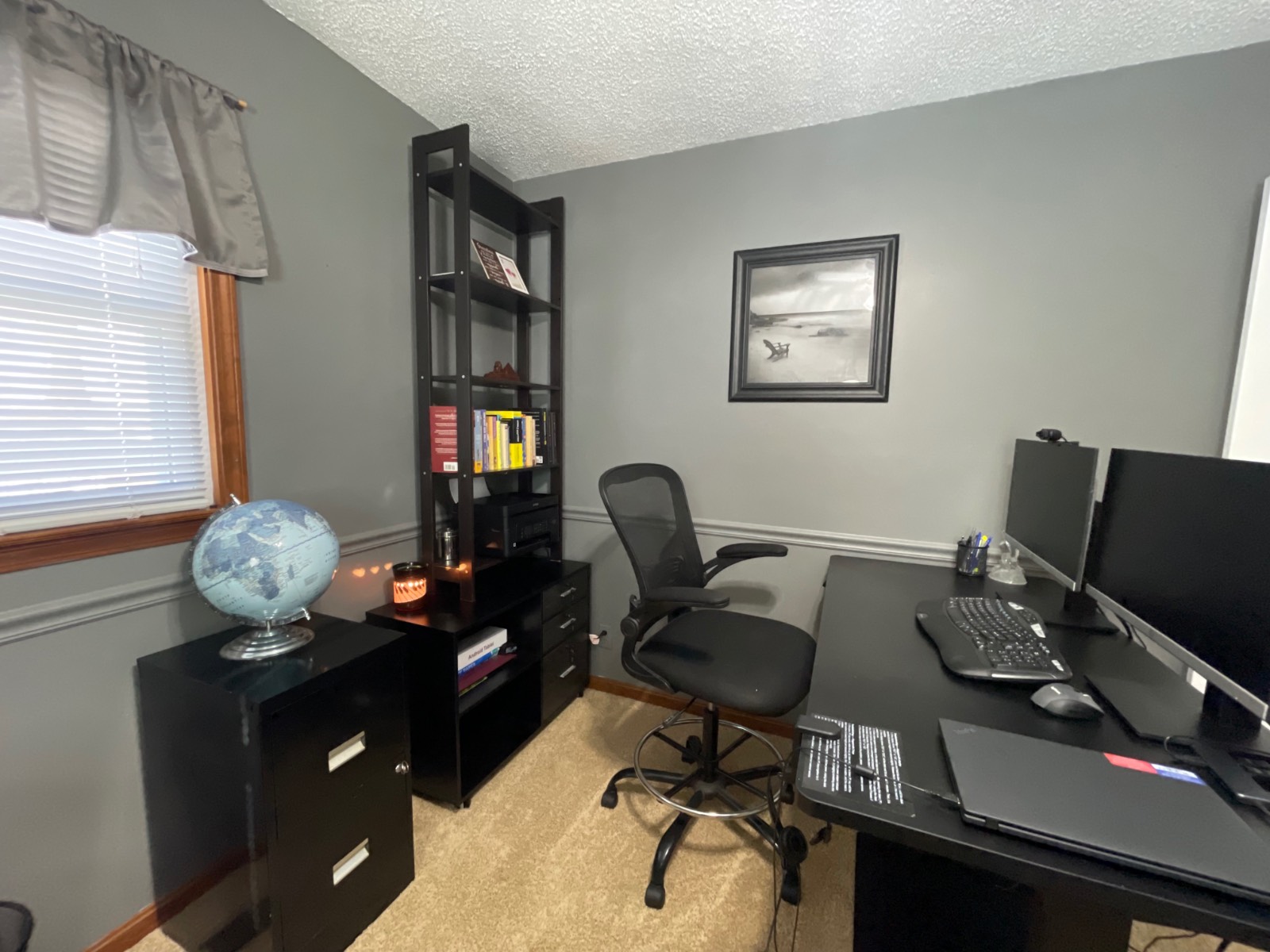 ;
;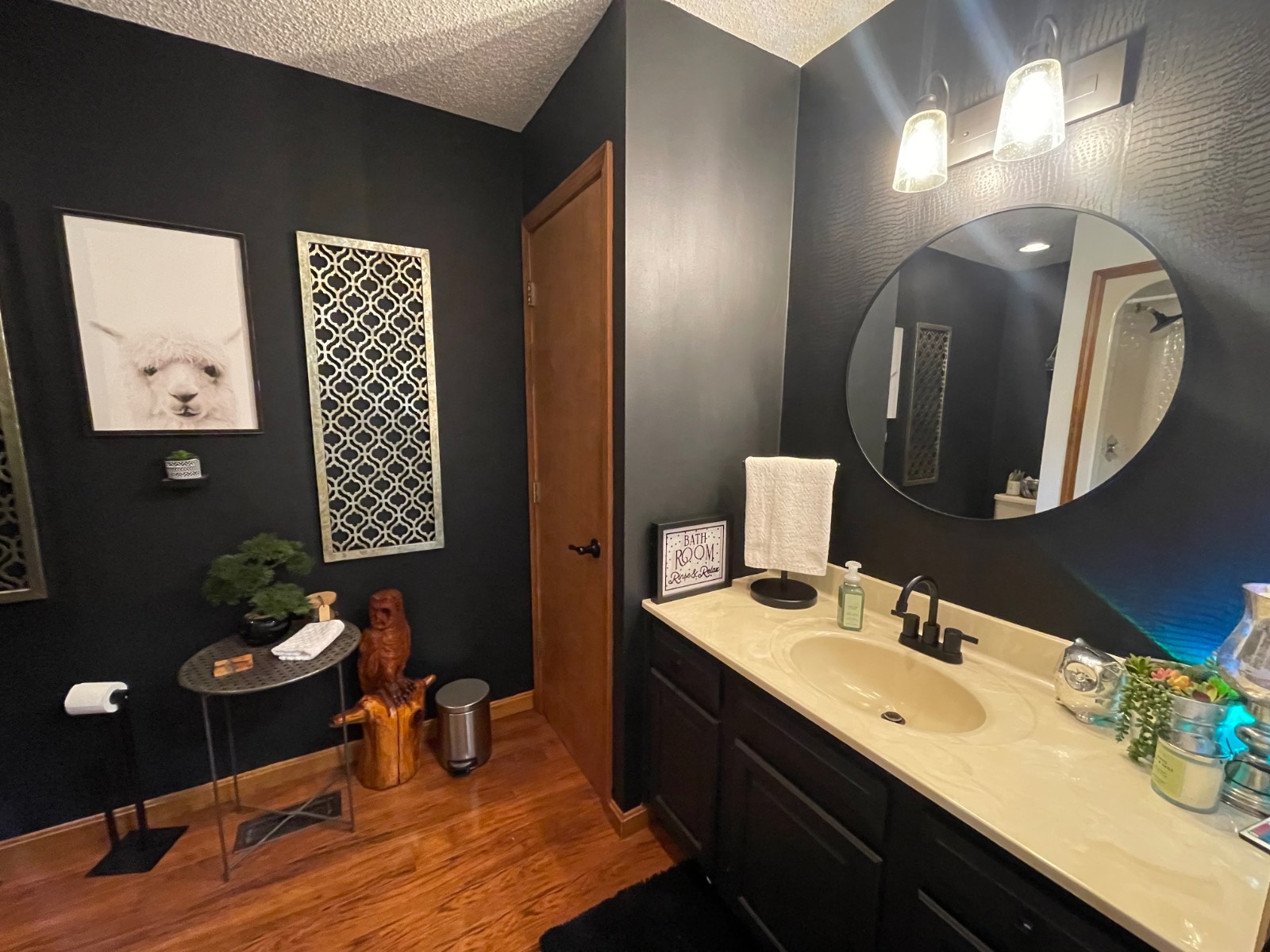 ;
;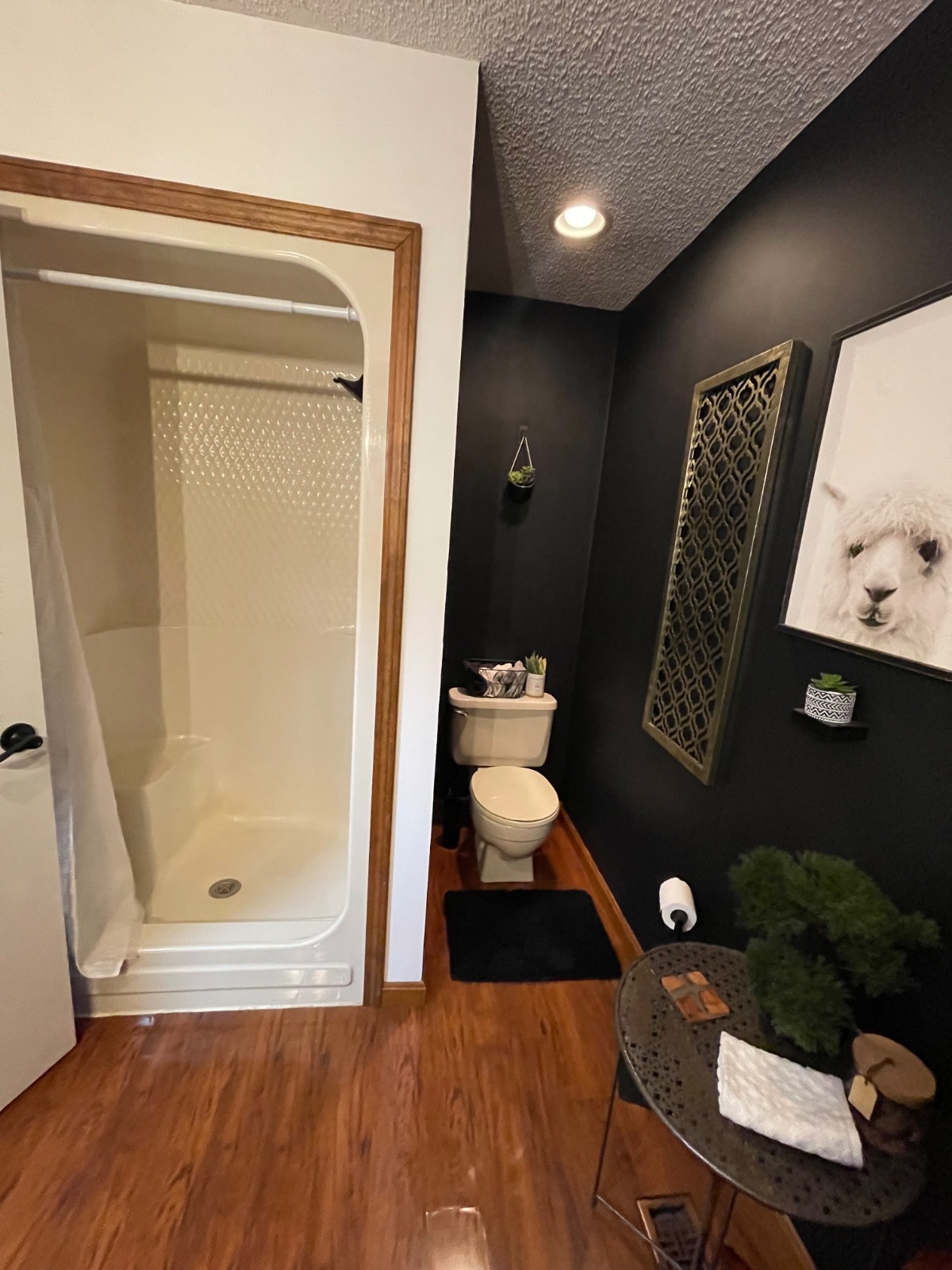 ;
;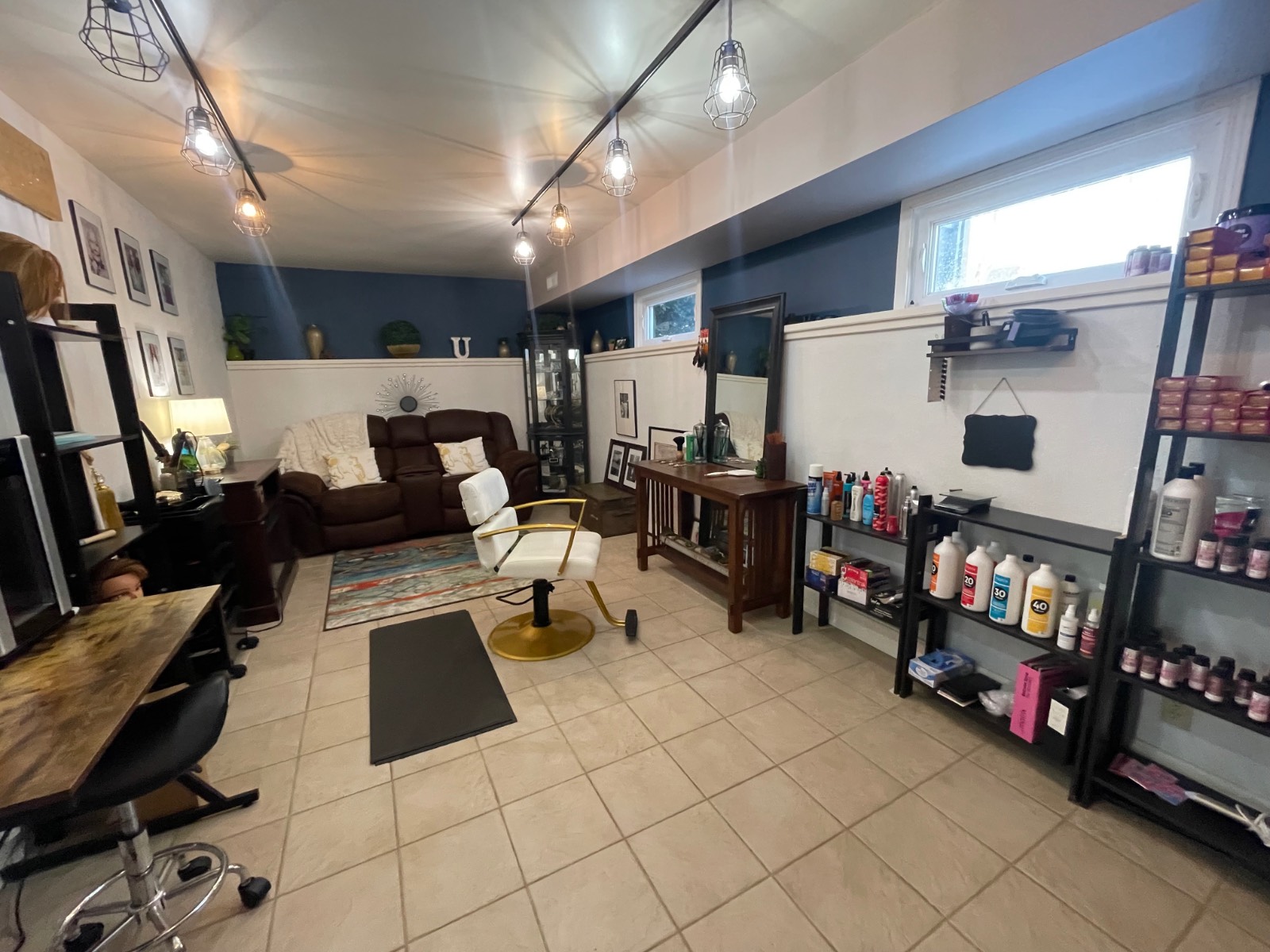 ;
;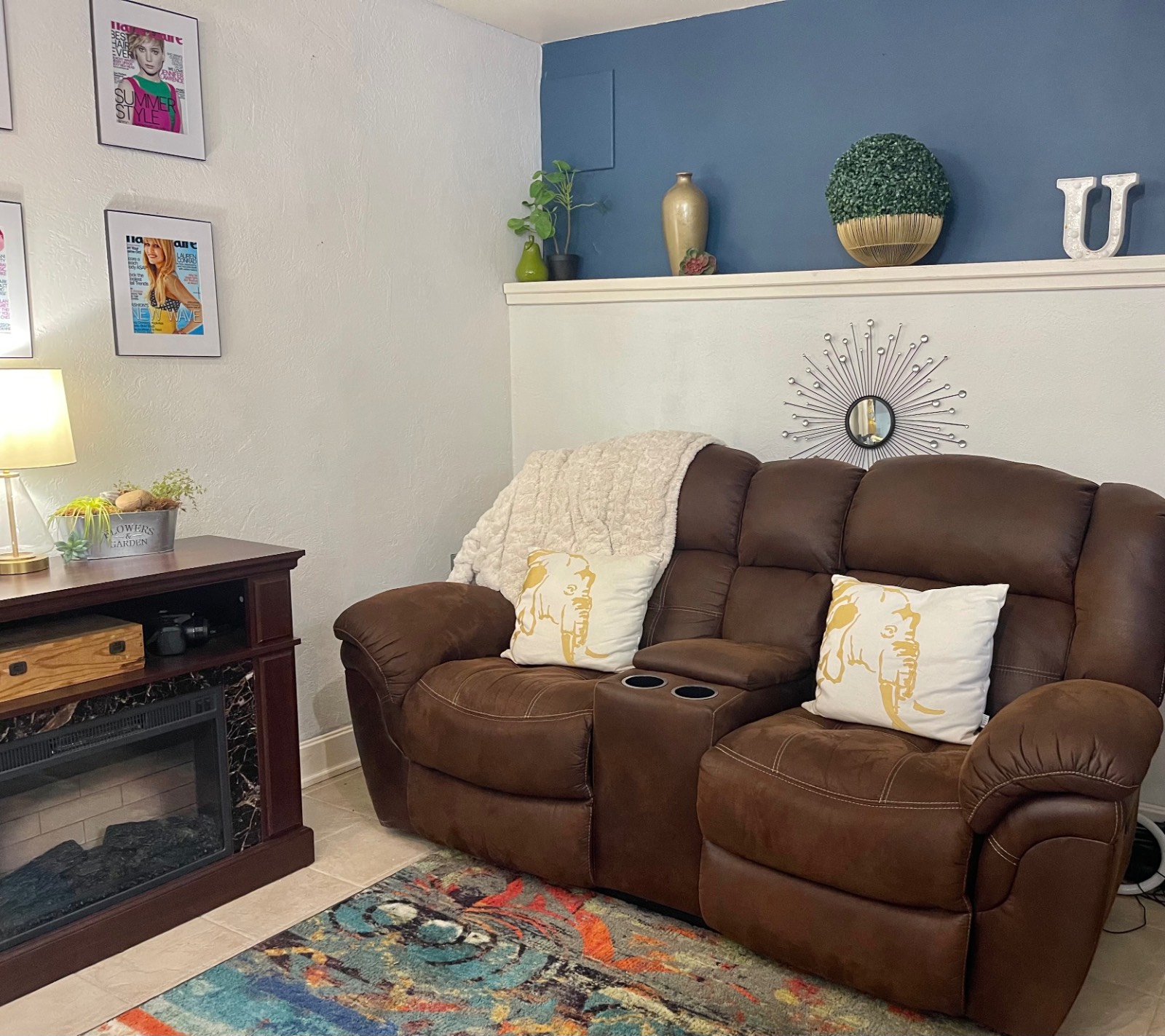 ;
;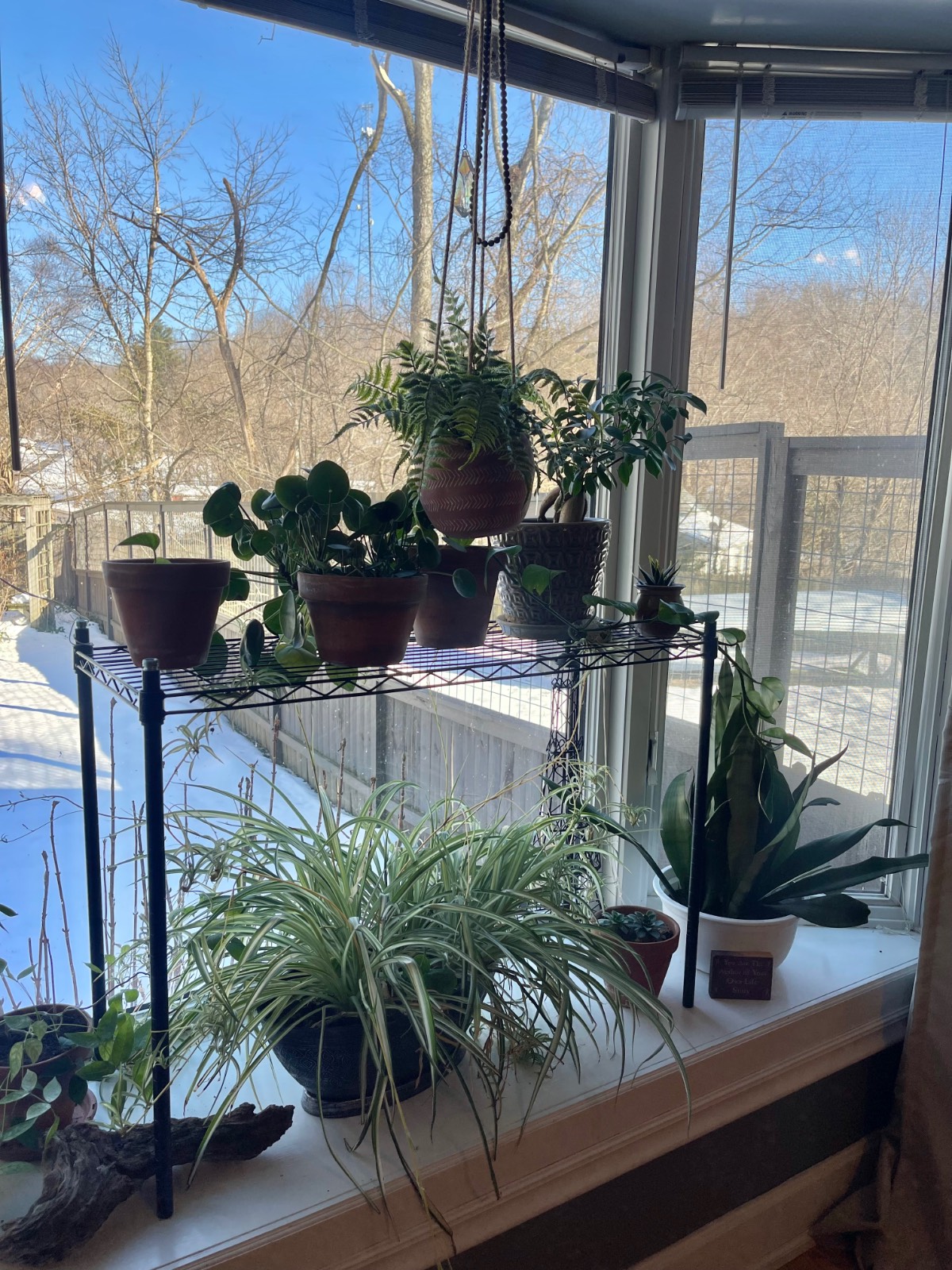 ;
;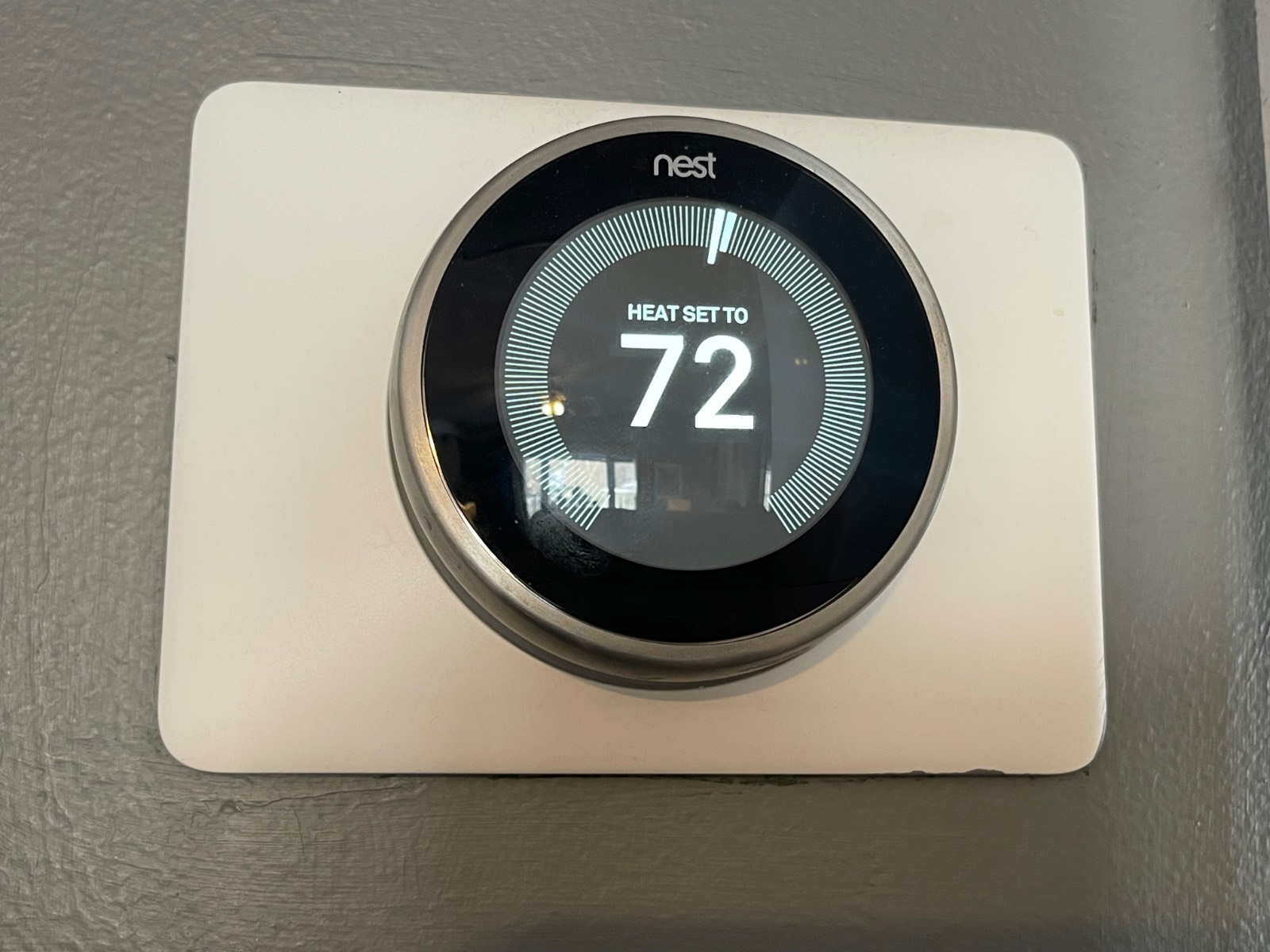 ;
;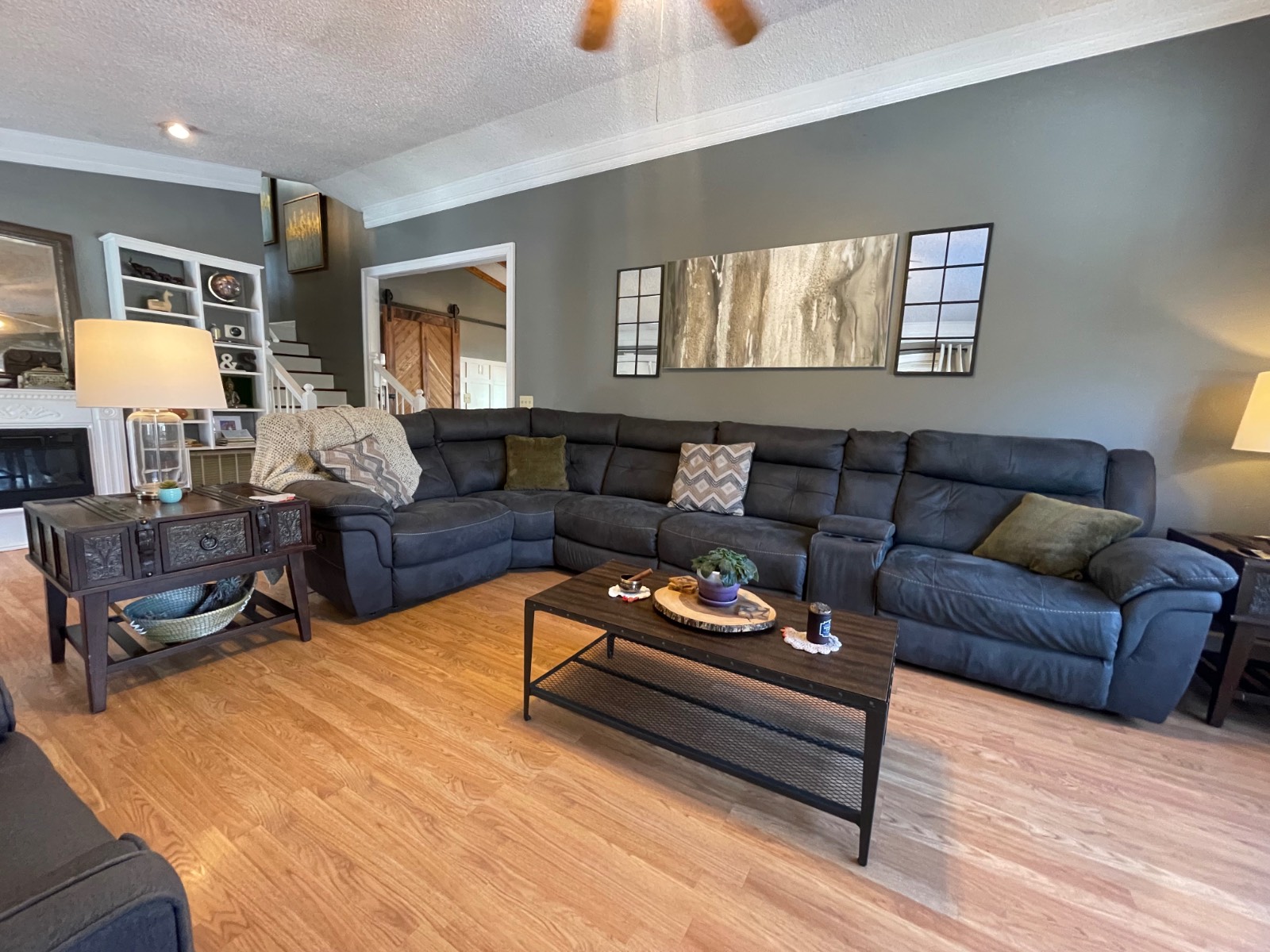 ;
;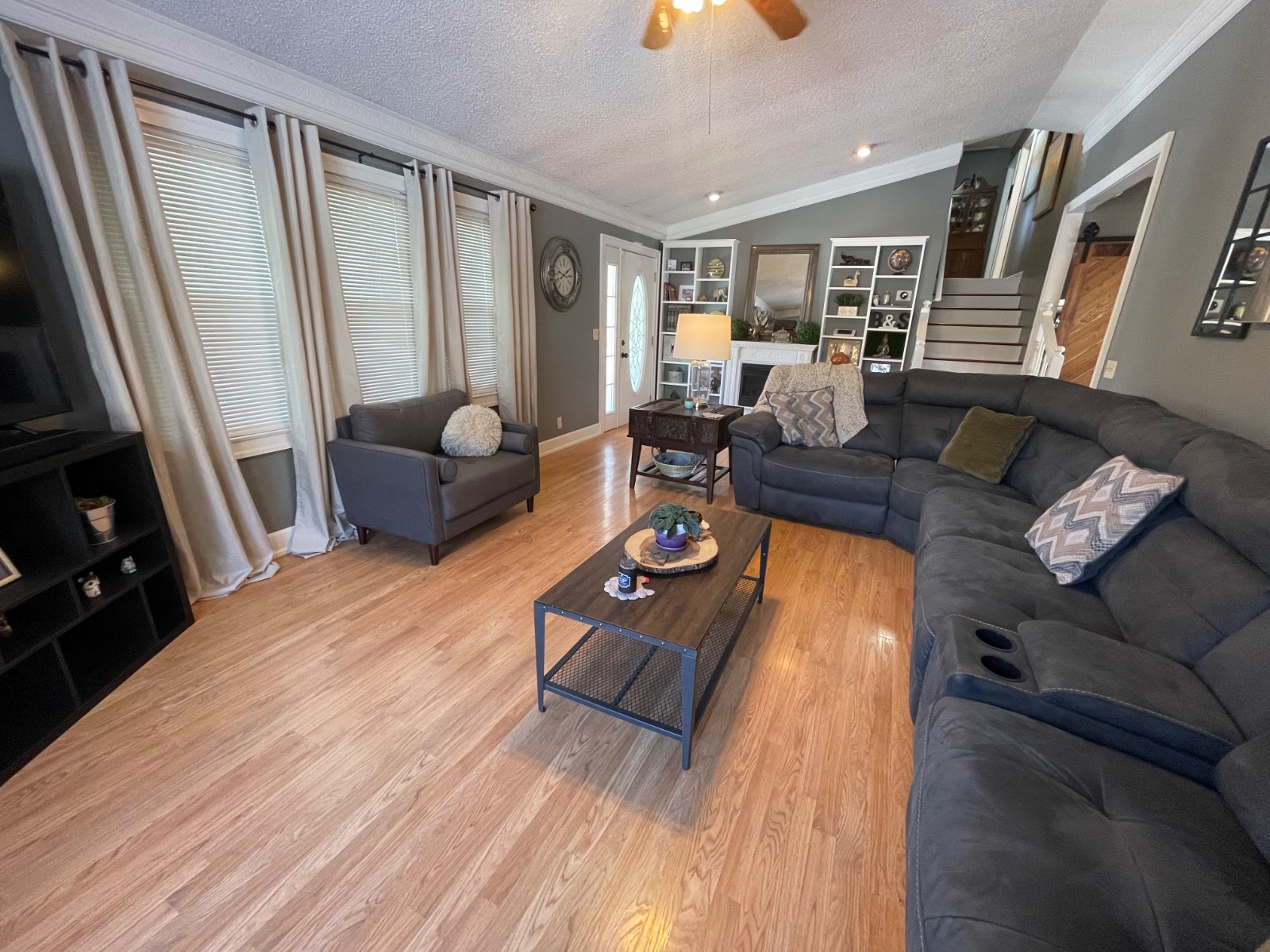 ;
;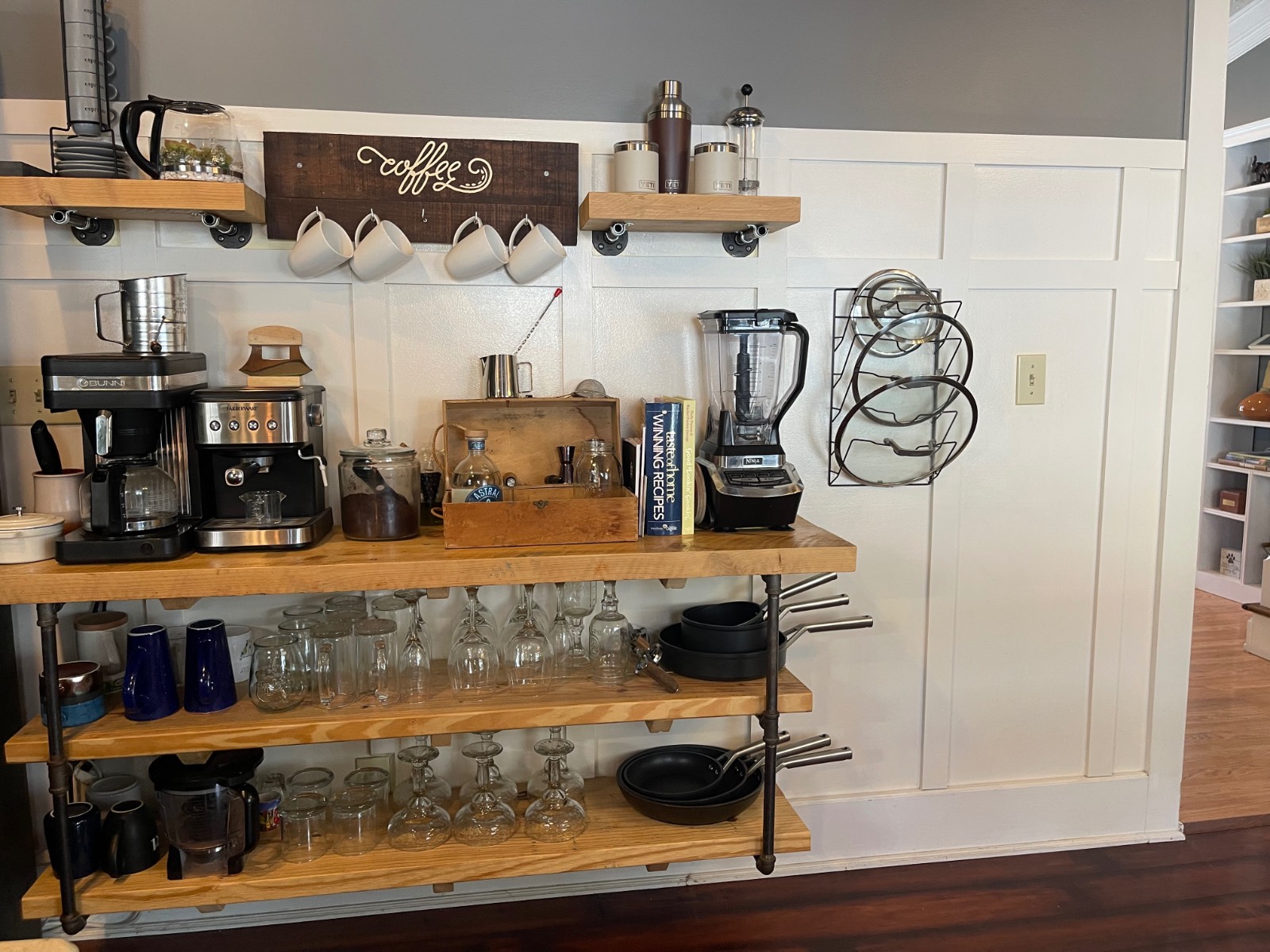 ;
;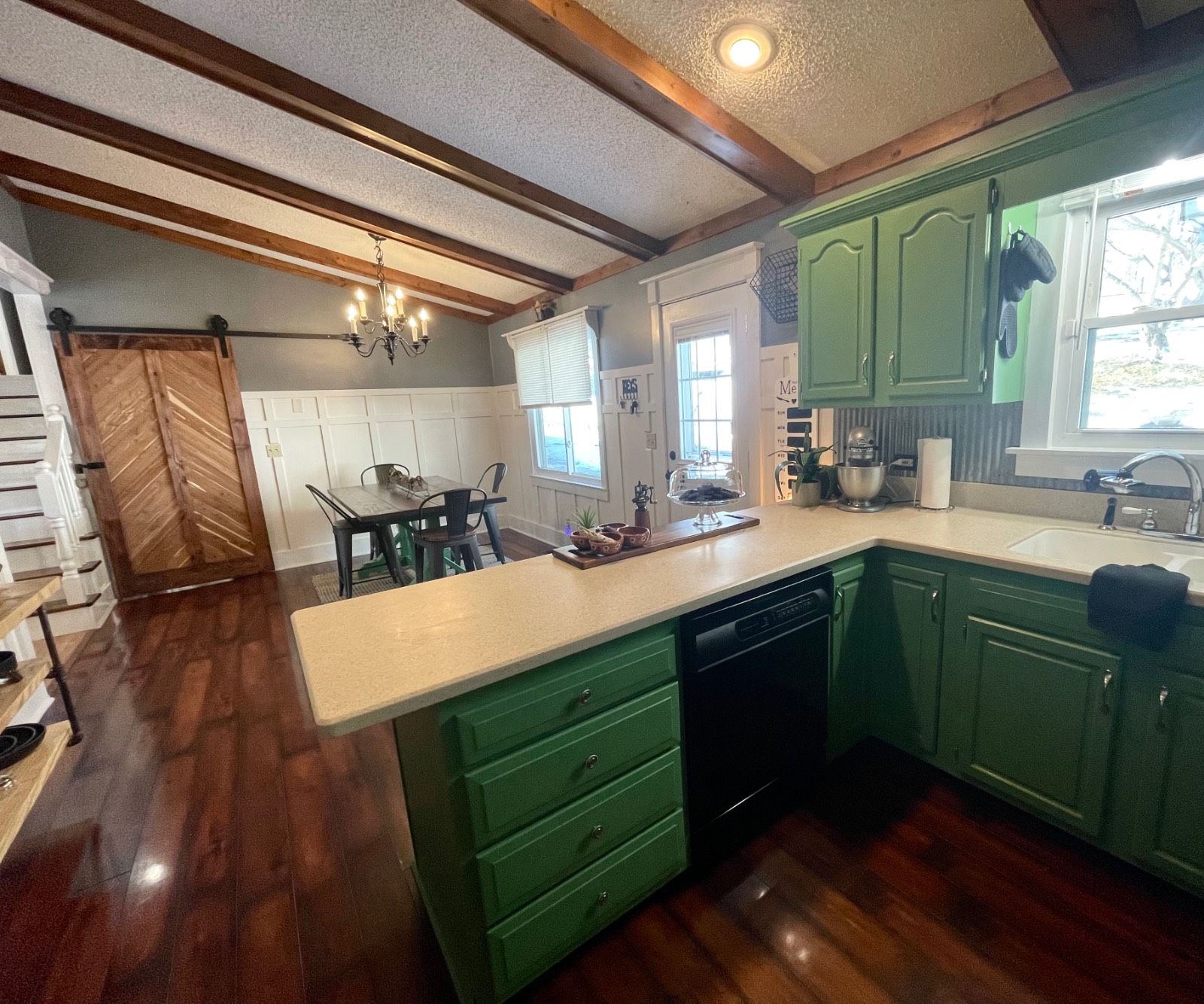 ;
;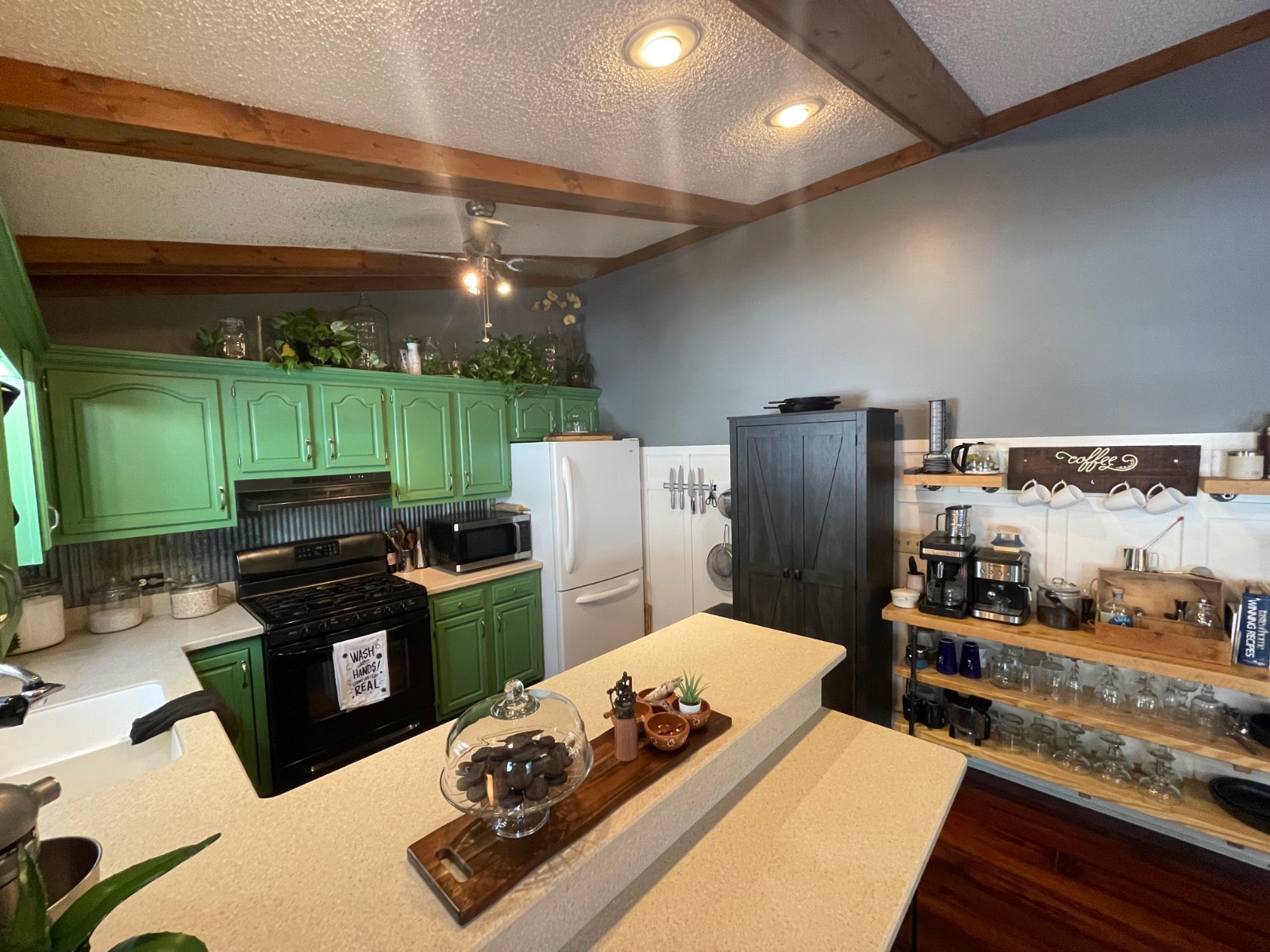 ;
;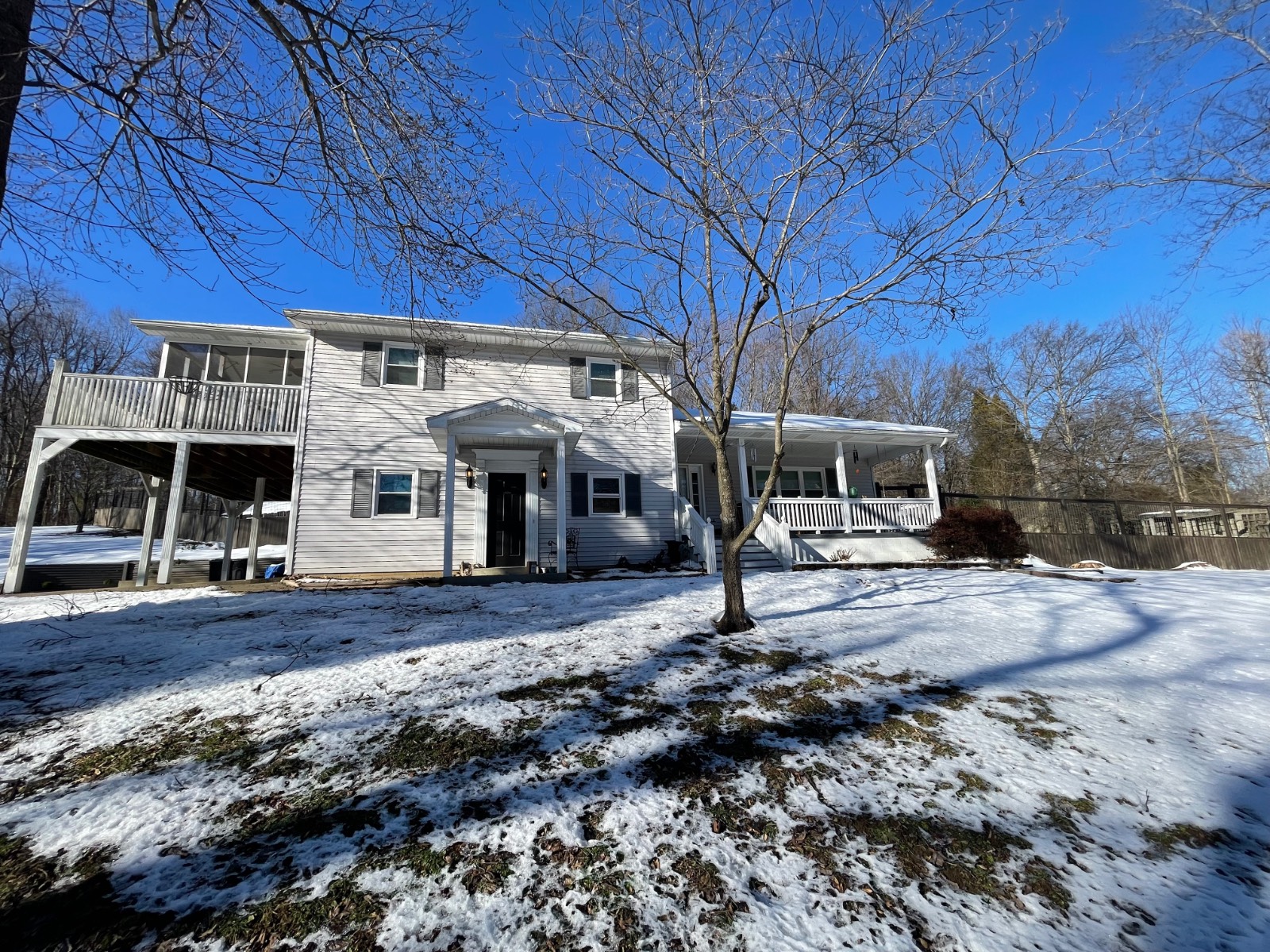 ;
;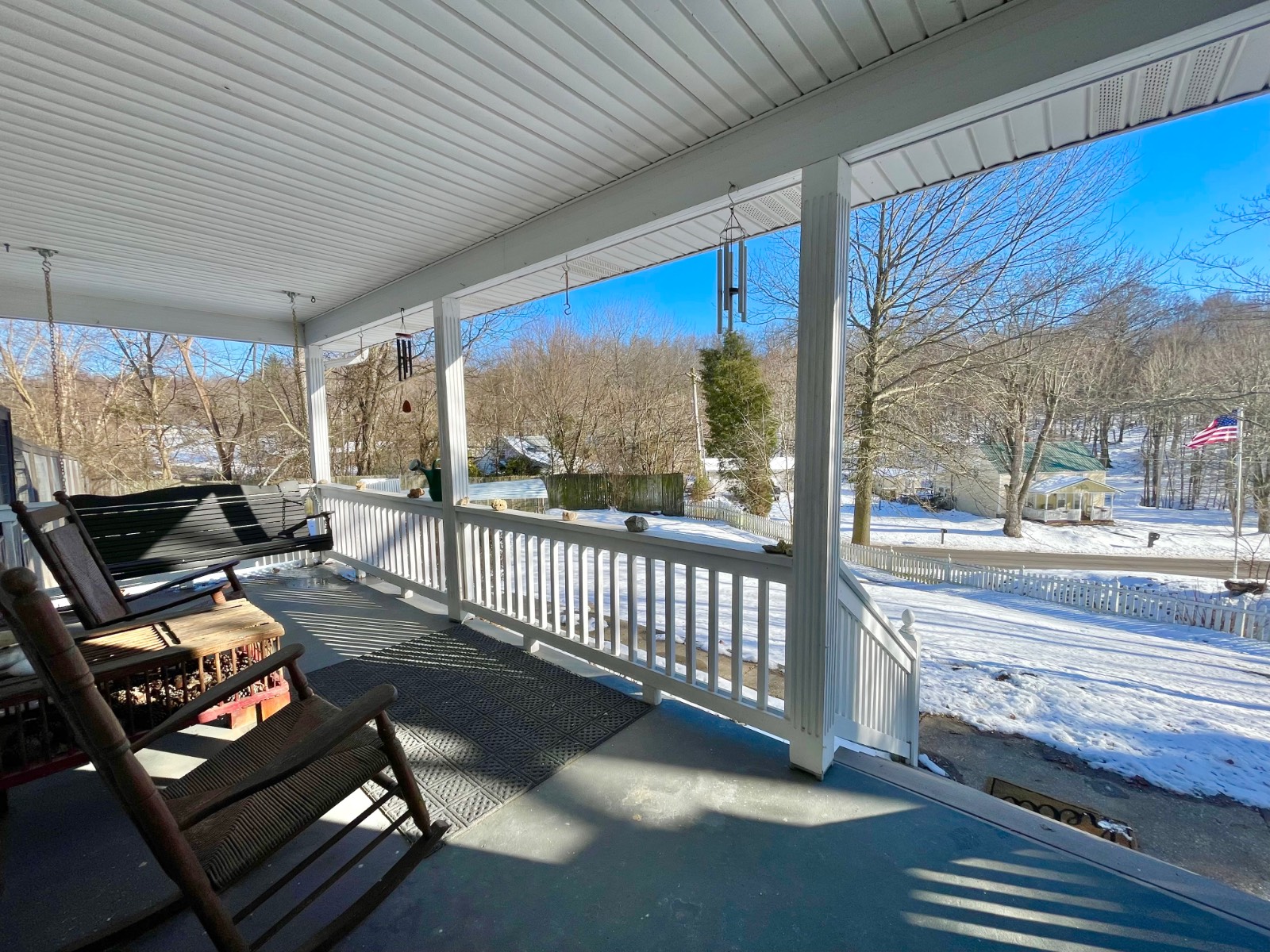 ;
;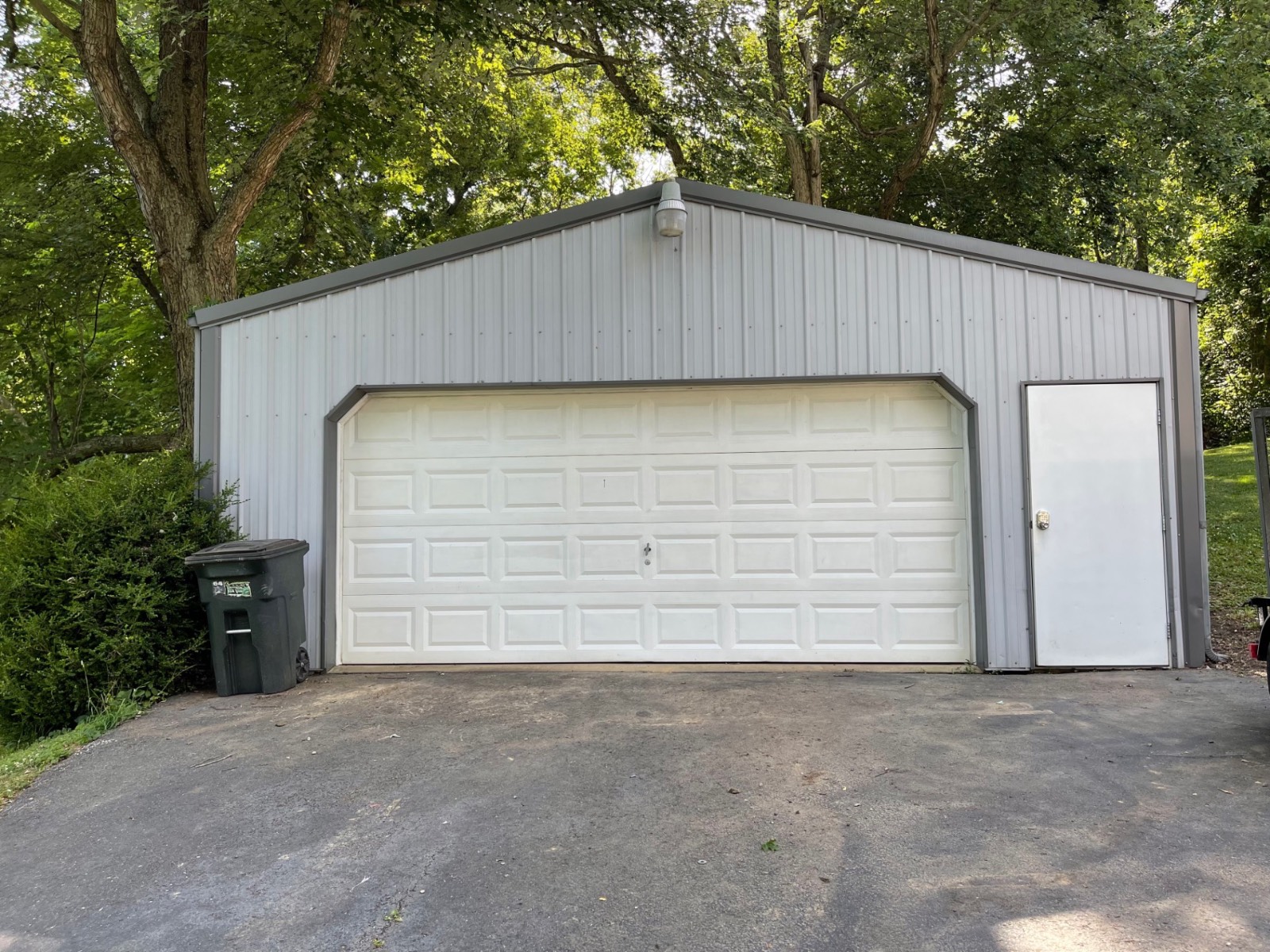 ;
;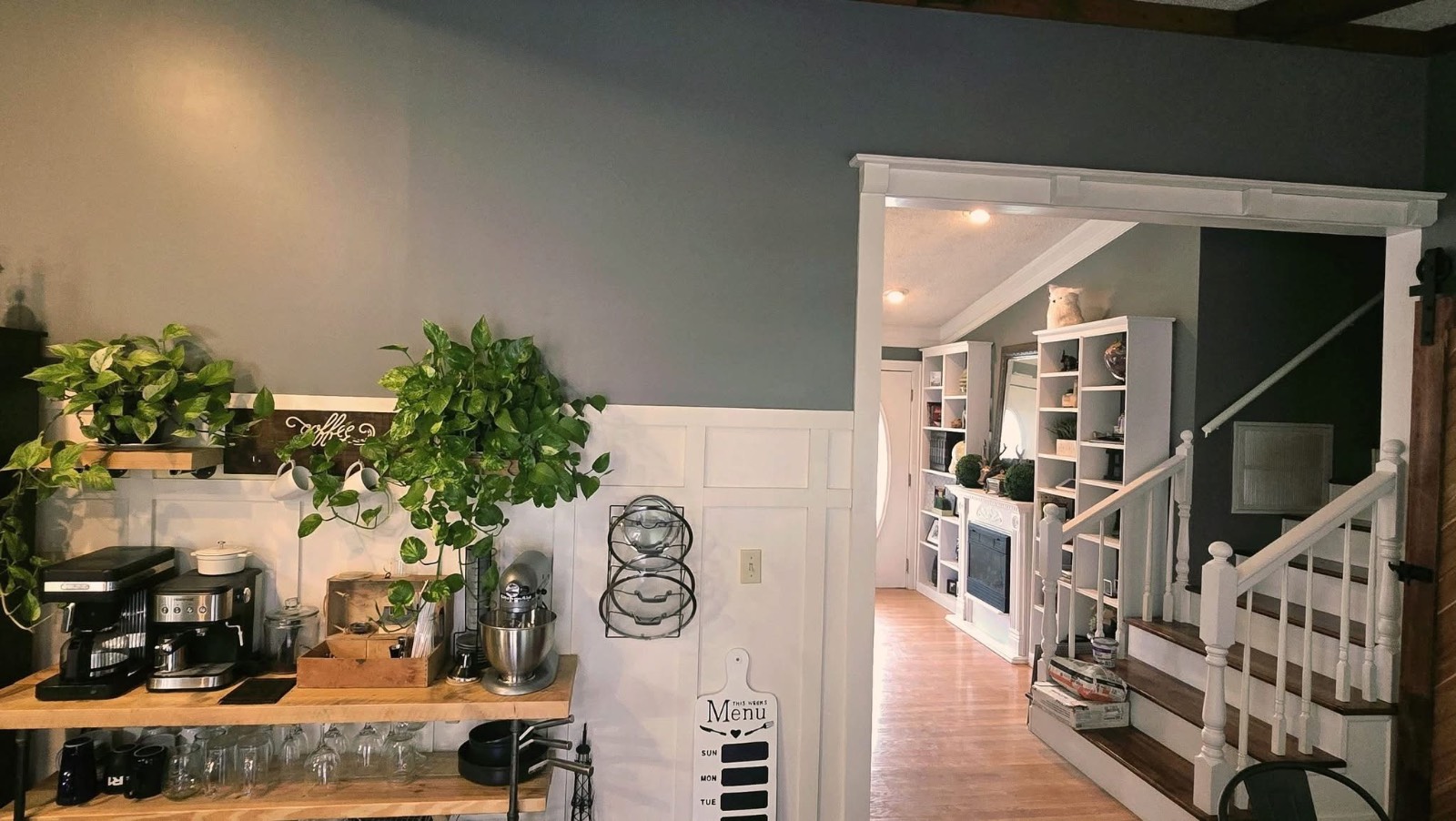 ;
;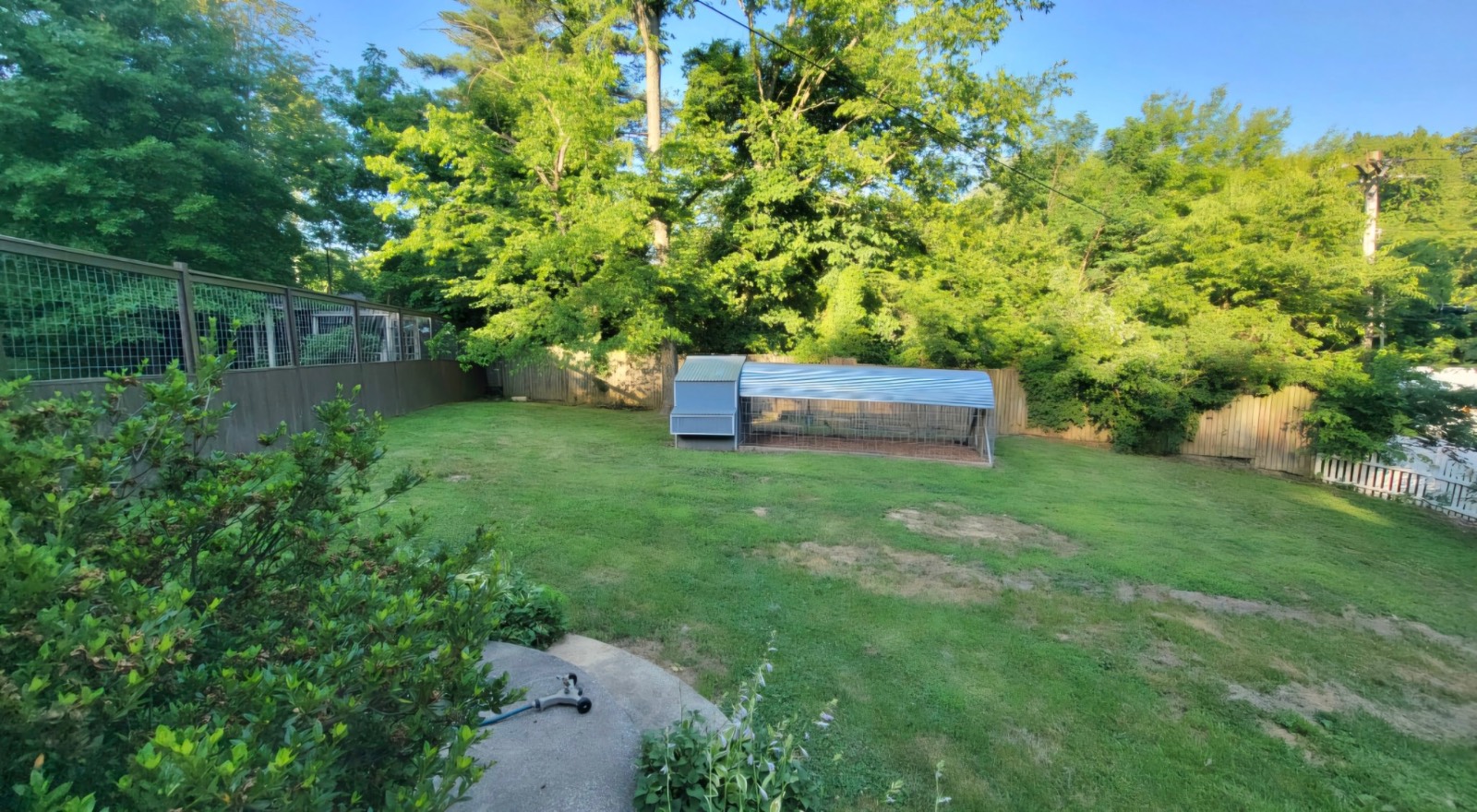 ;
;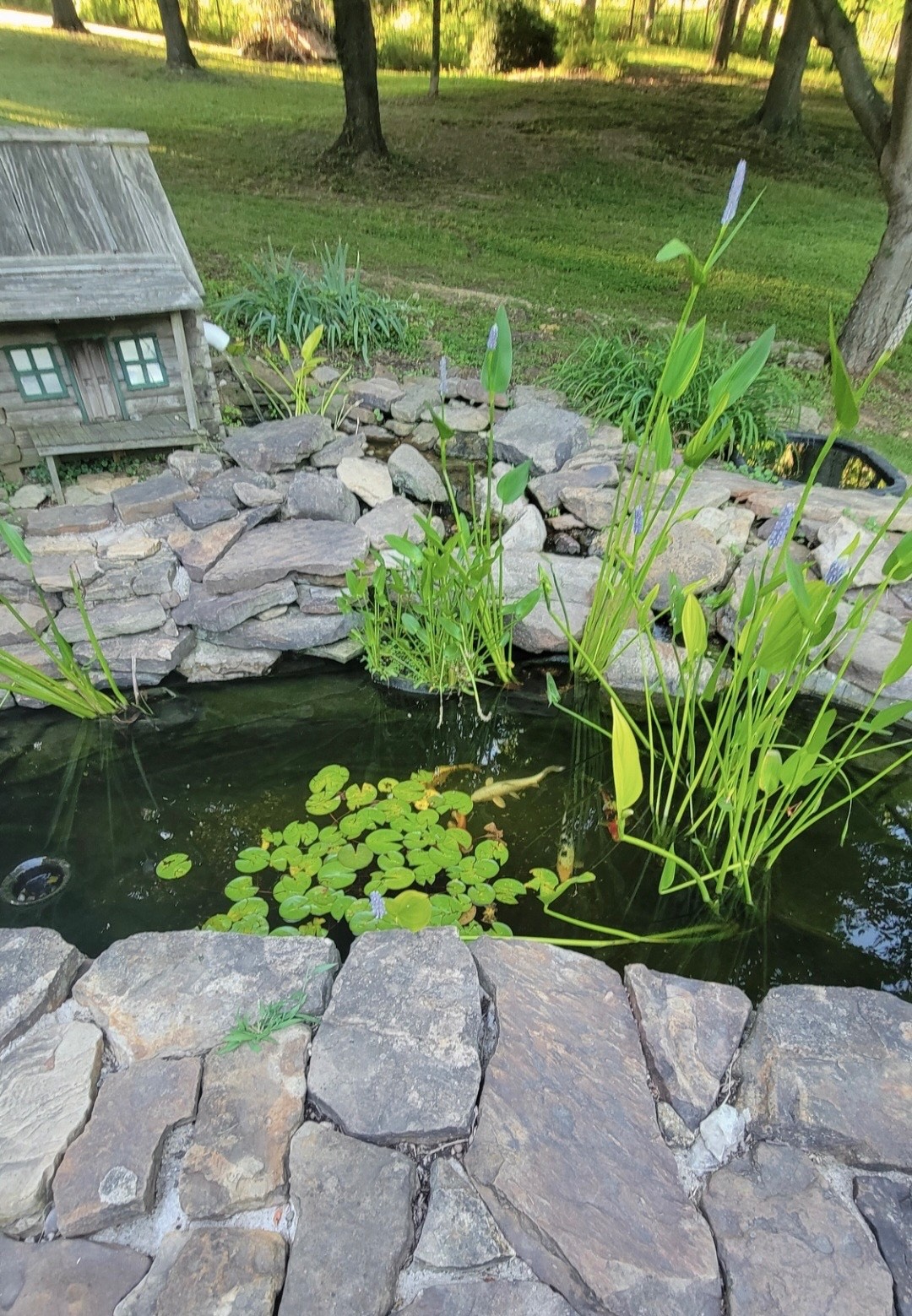 ;
;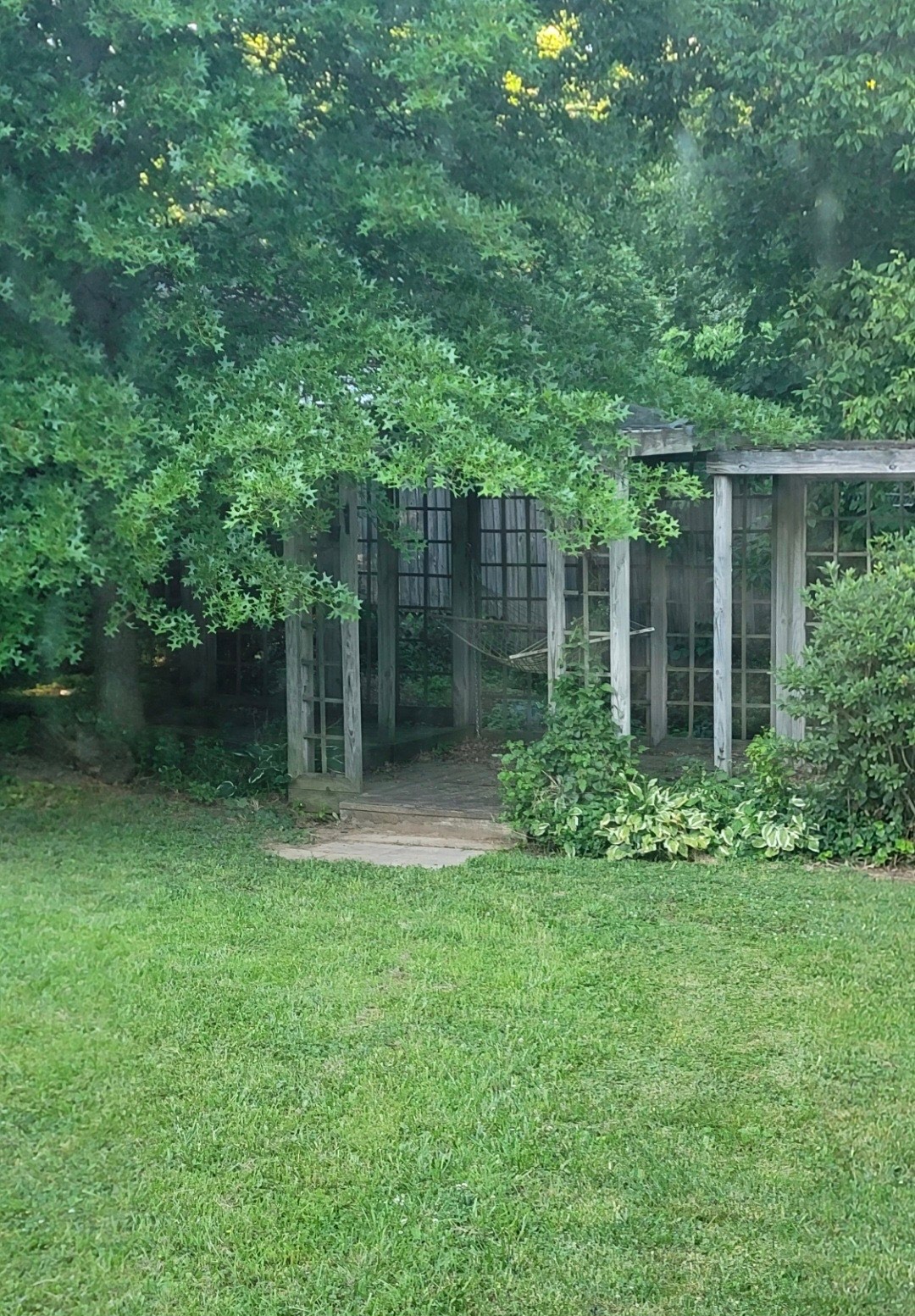 ;
;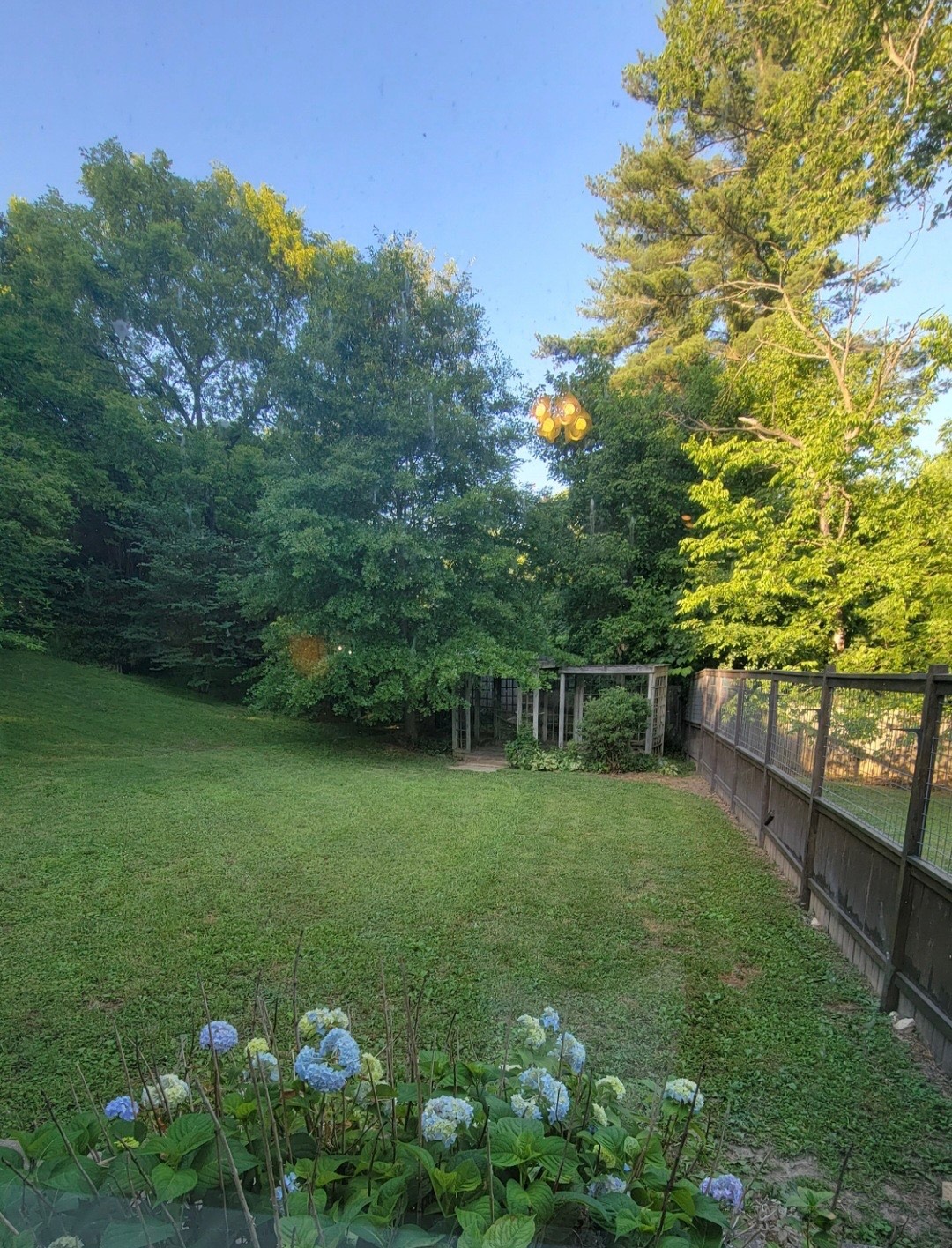 ;
;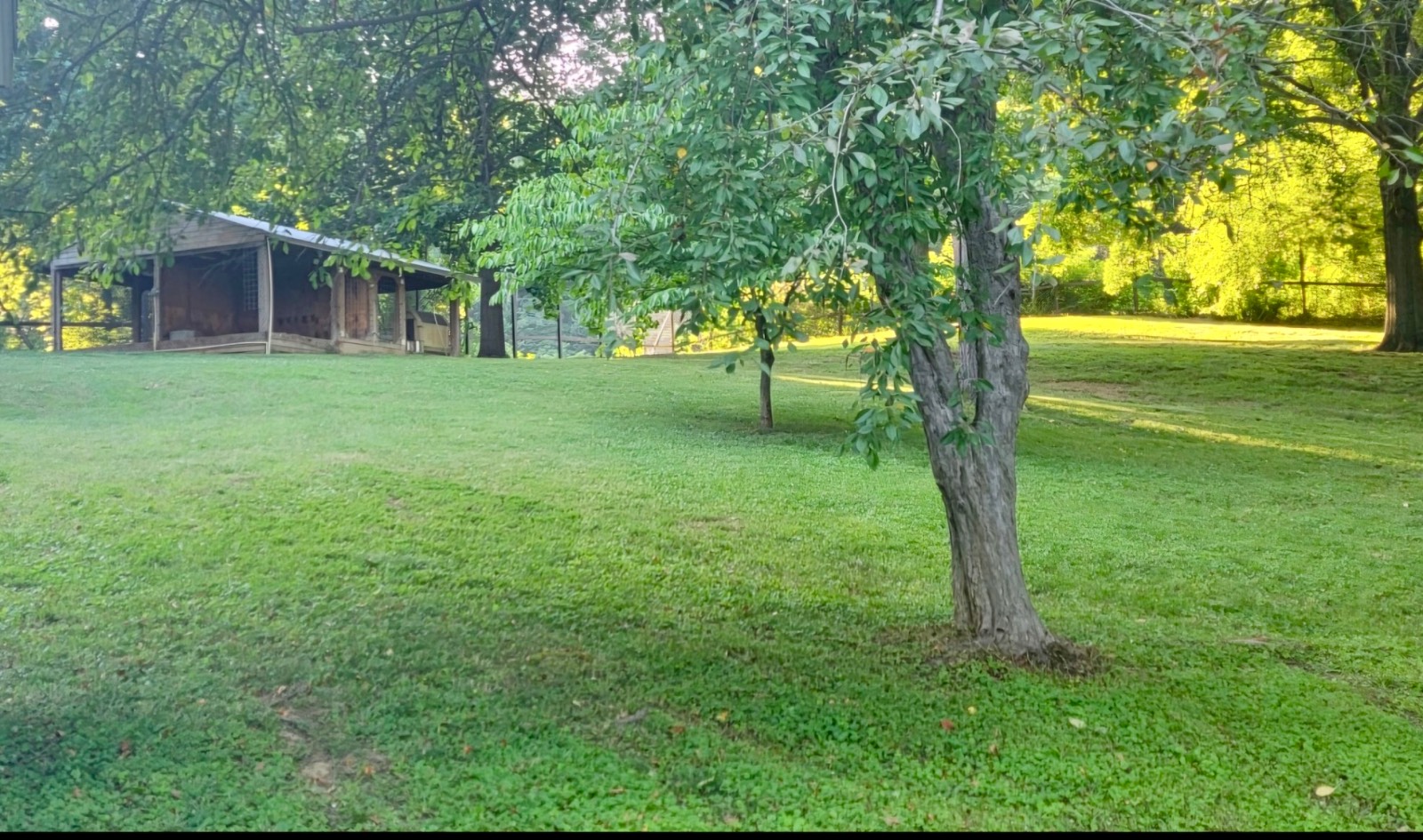 ;
;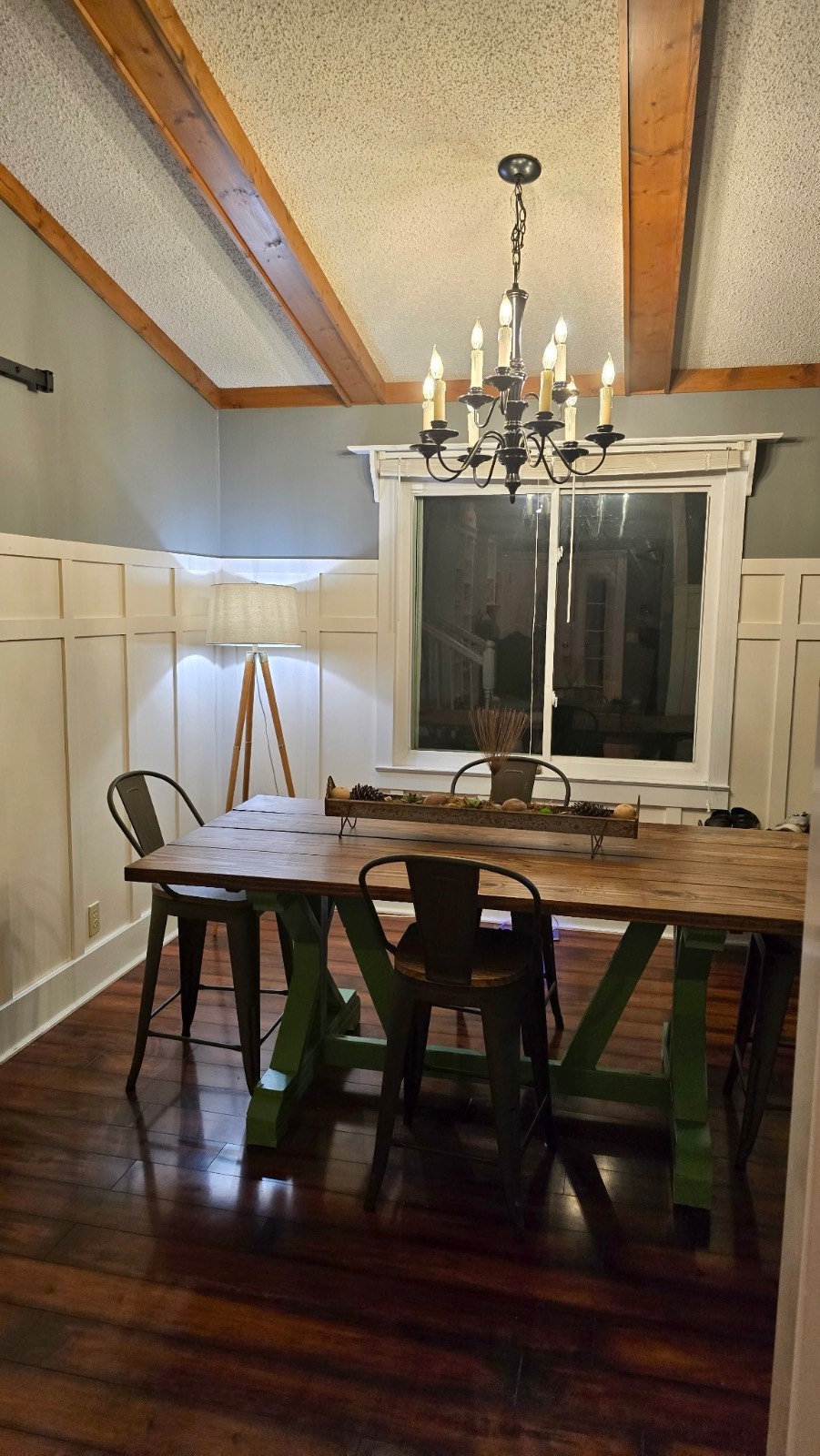 ;
;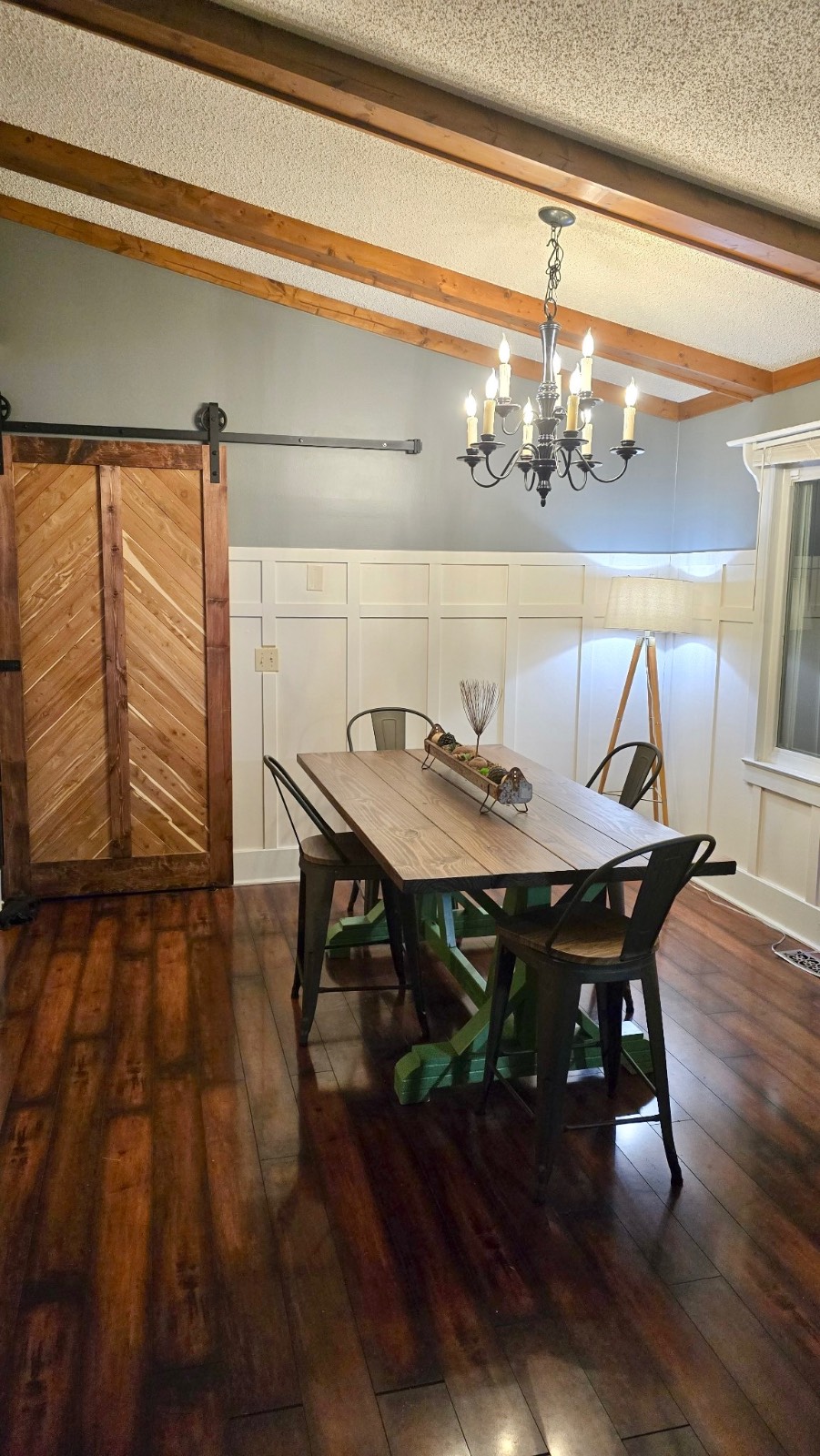 ;
;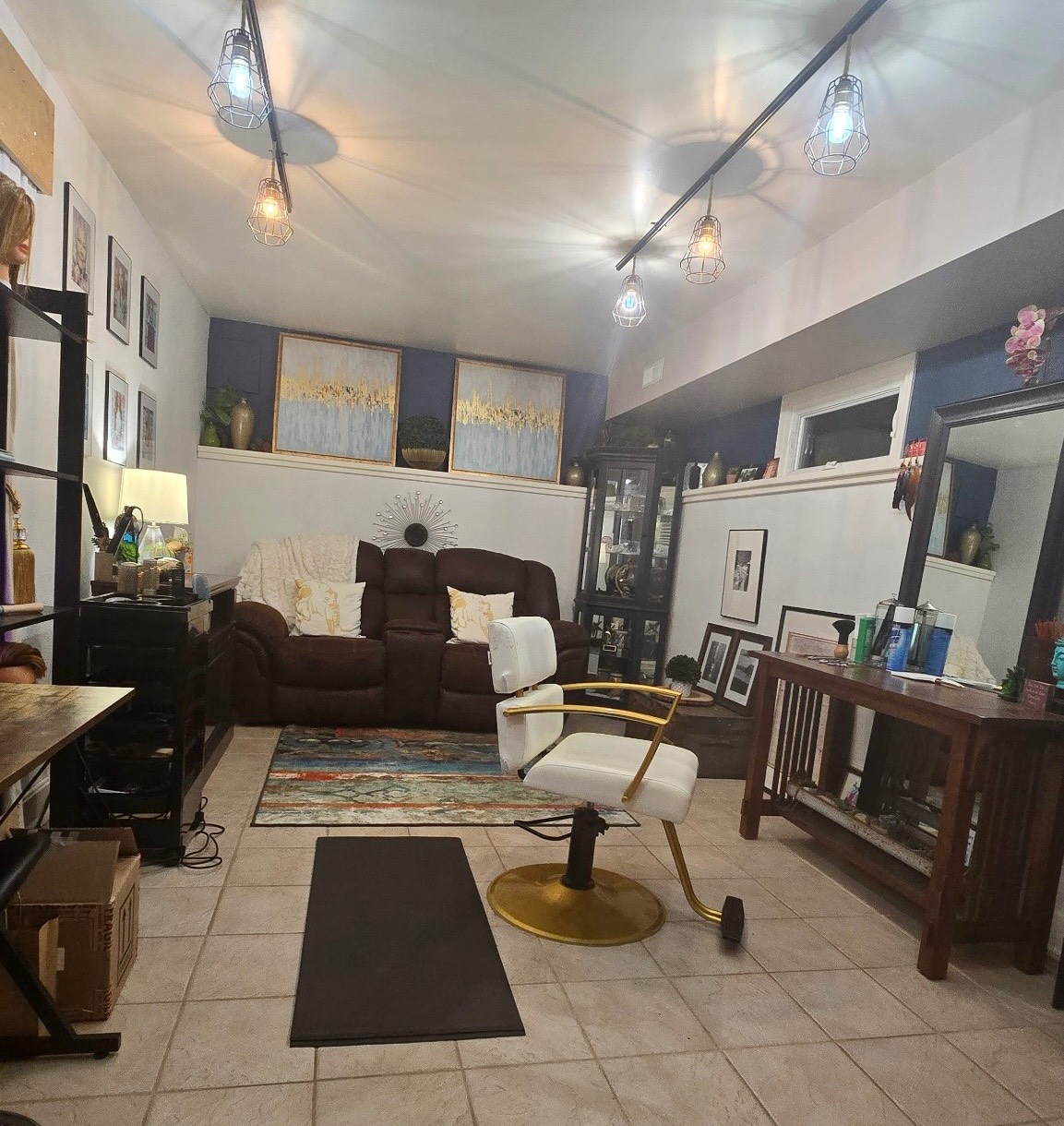 ;
;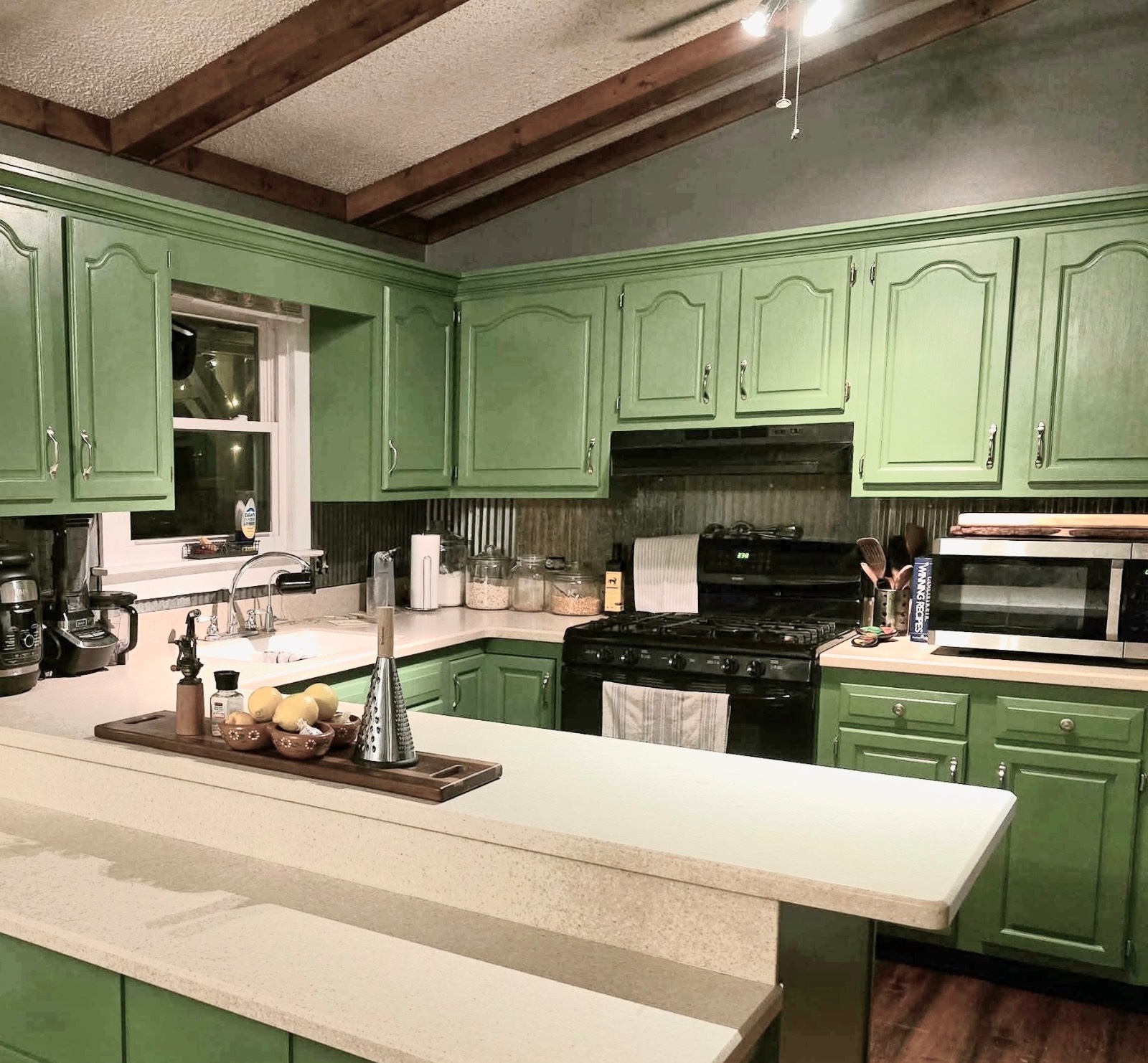 ;
;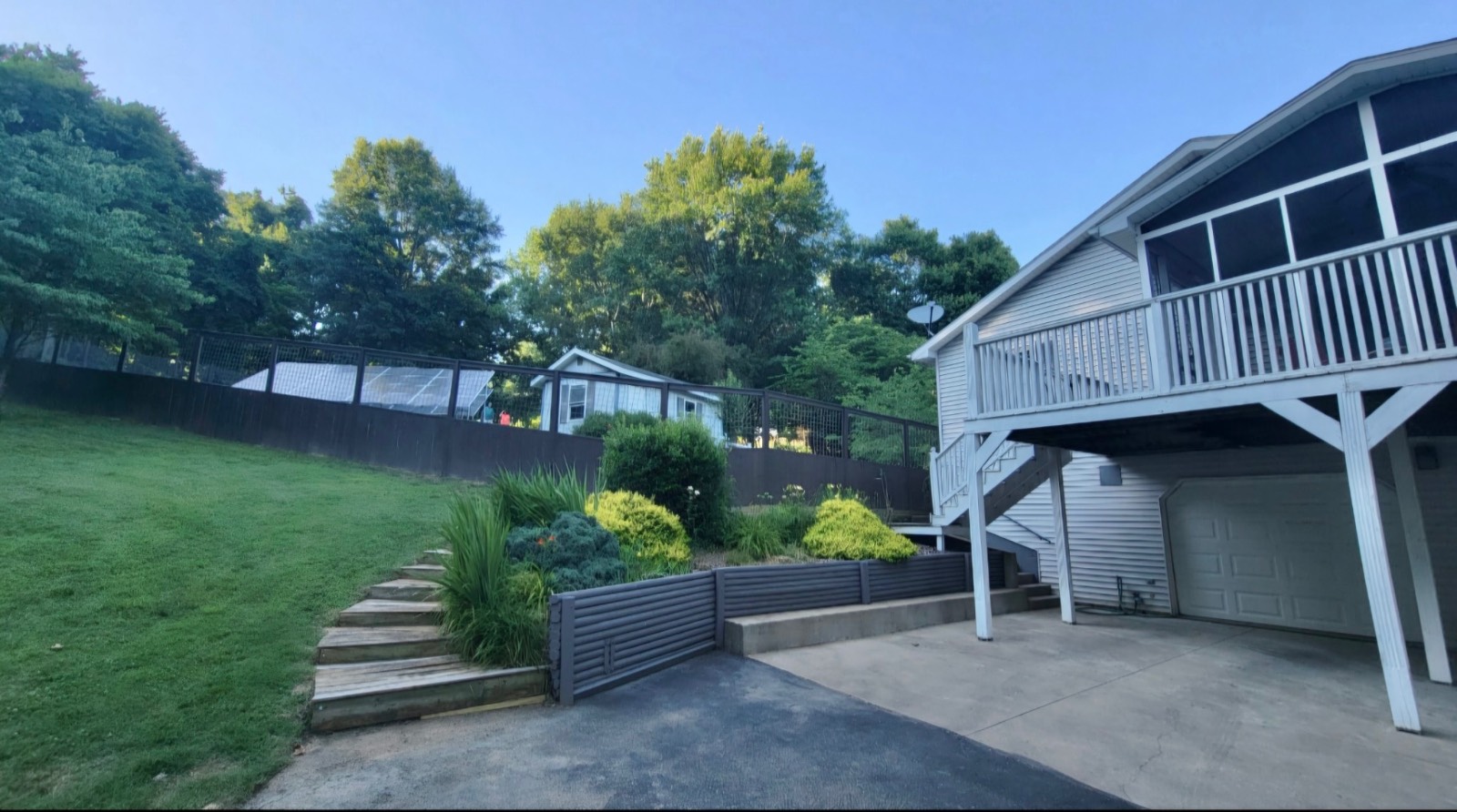 ;
;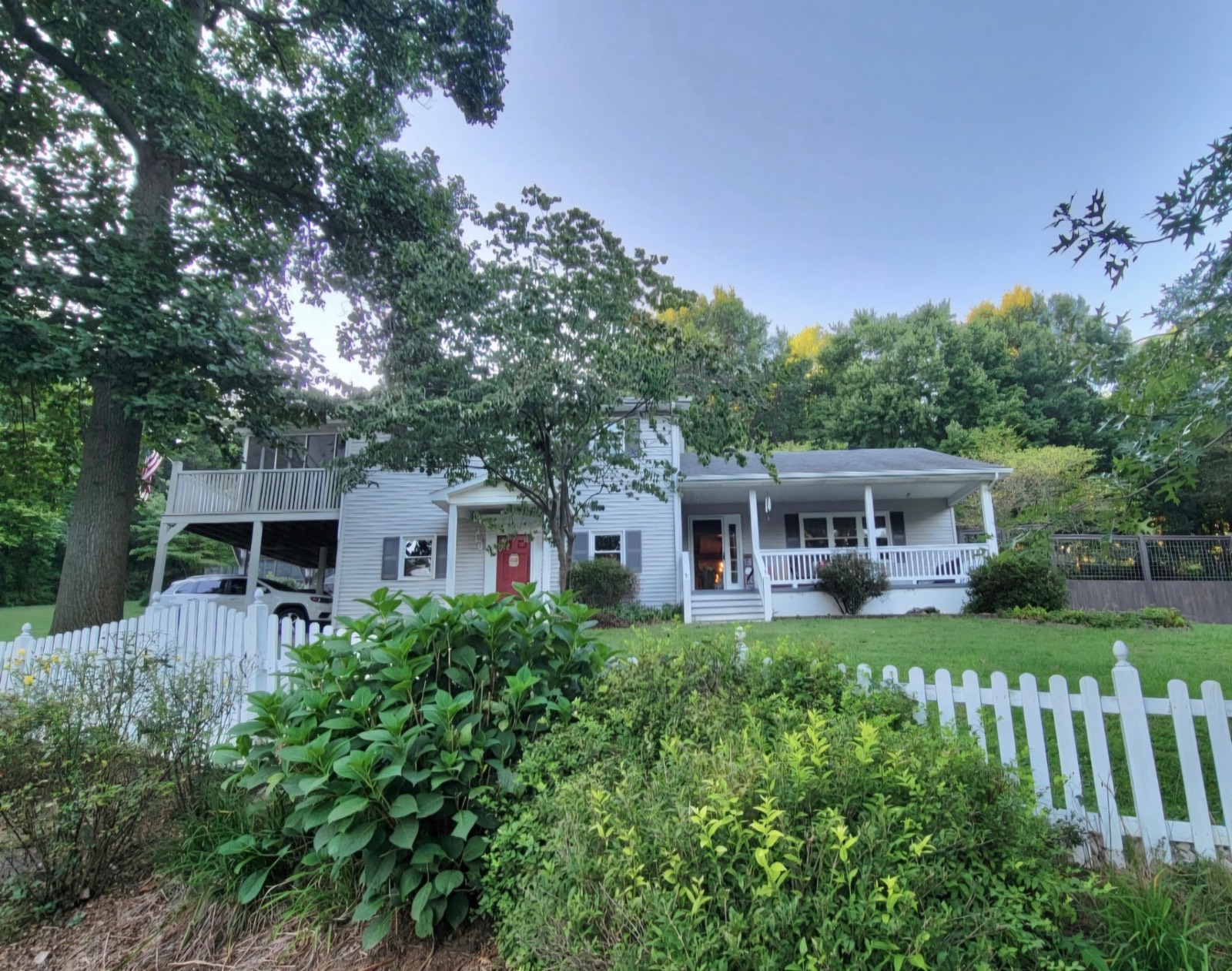 ;
;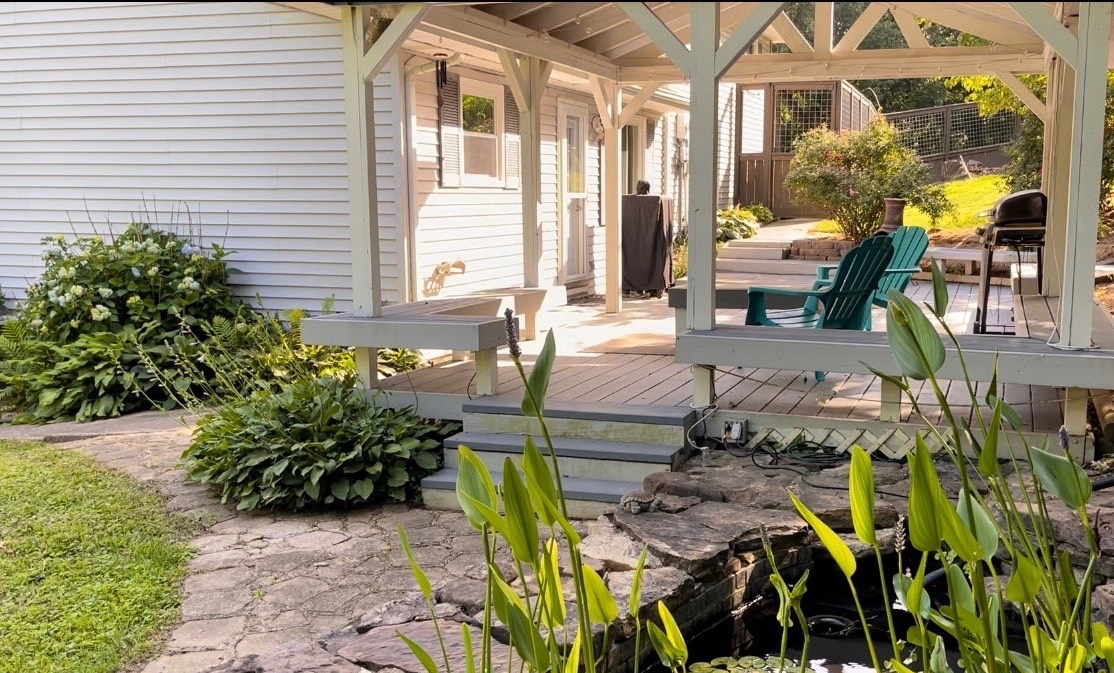 ;
;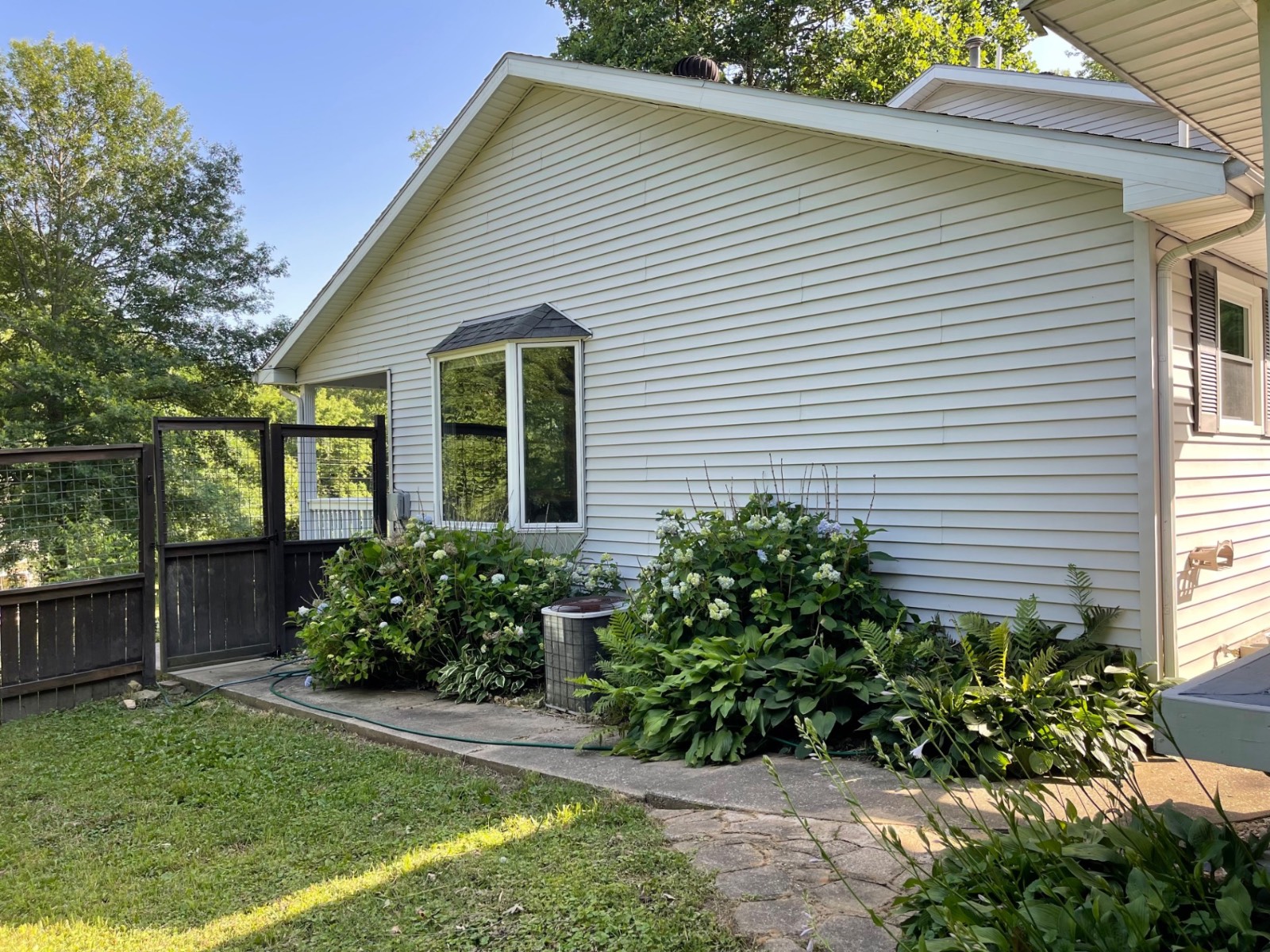 ;
;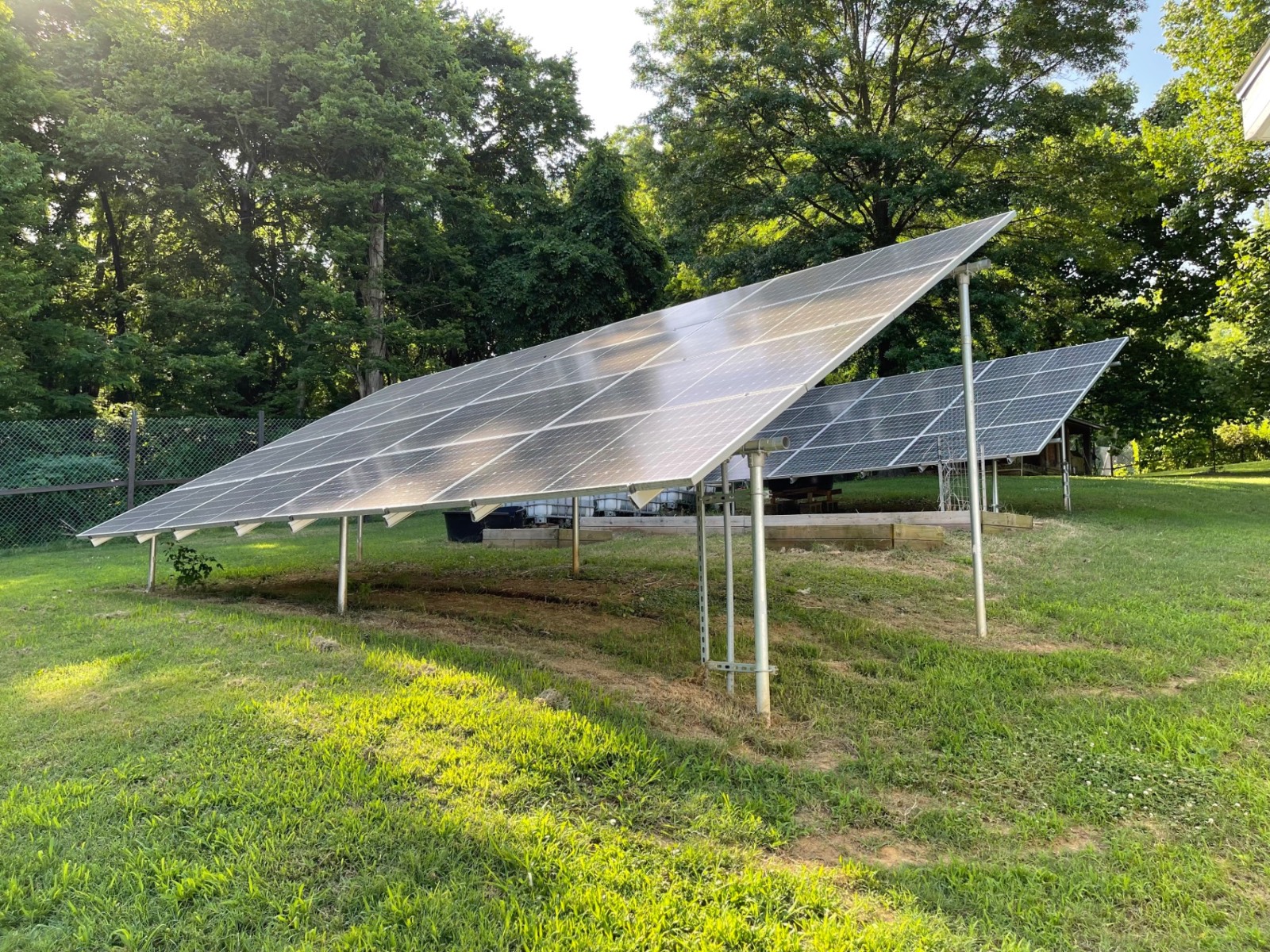 ;
;