SIZZLING HOT 2023!! 3.99% interest rate!! Only 5K DOWN!!!
As you step inside this 2 bedroom 2 bath beauty, you are greeted by an open-concept floor plan that seamlessly connects the living, dining, and kitchen areas, creating a spacious environment perfect for both family living and entertaining. The gourmet kitchen features high-end stainless steel appliances, pendant lighting, a large center island, and ample cabinetry for all your storage needs. A charming second bedroom provides versatile space that can be tailored to your needs, serving as the perfect extension of your living area. The luxurious primary suite is a true retreat, complete with a walk-in closet and en-suite bathroom that boasts dual vanities and a separate glass-enclosed shower with bench. ENERGY EFFICIENT DUAL PANE WINDOWS! Beautiful laminate flooring. New fixtures. Modern lighting. 2023 water heater. 2023 roof! Energy efficient home with textured drywall and cathedral ceilings. Outside is a blank canvas ready for your personal touch, whether you envision a serene potted garden or an outdoor entertainment area. With a prime location in East Mesa, you'll enjoy easy access to the 202 Freeway, the Salt River, inspiring desert mountain hiking, and many stunning lakes within a short drive. Call TODAY for an in person tour and to find out about this wonderful home! Amenities 24/7 Heated Swimming Pool and Spa 2 Grassy Pet Areas Shuffleboard Courts BBQ-Patio Areas Clubhouse w/ Stage and Kitchen Billiards Room Fitness Center Horseshoe Pits Book and Movie Library Computer Center Darts Water Exercises Card Games Ping Pong Pitch & Putt Red Hats Cal-Am Sponsored Events All home buyers must apply for residency in our community. This is an Equal Housing Community. Our state license number is 7579. Interested in financing? Third party lenders may be available.



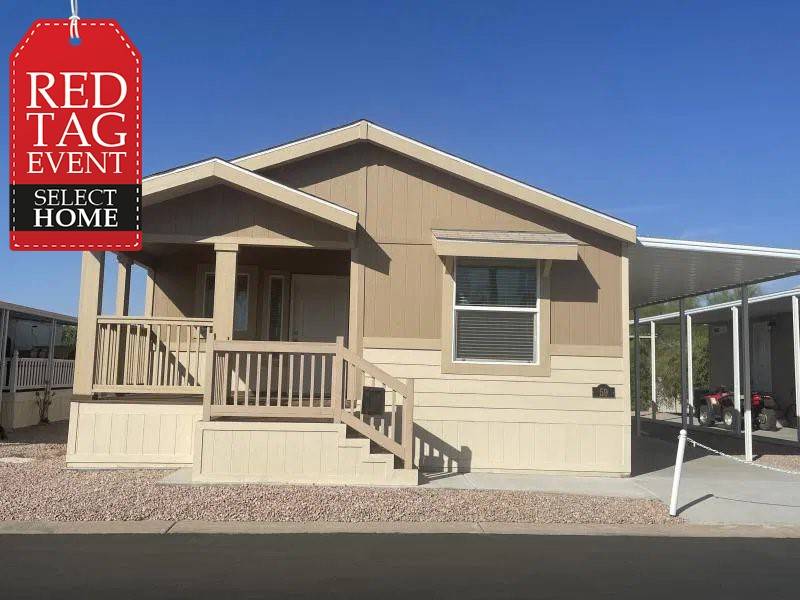

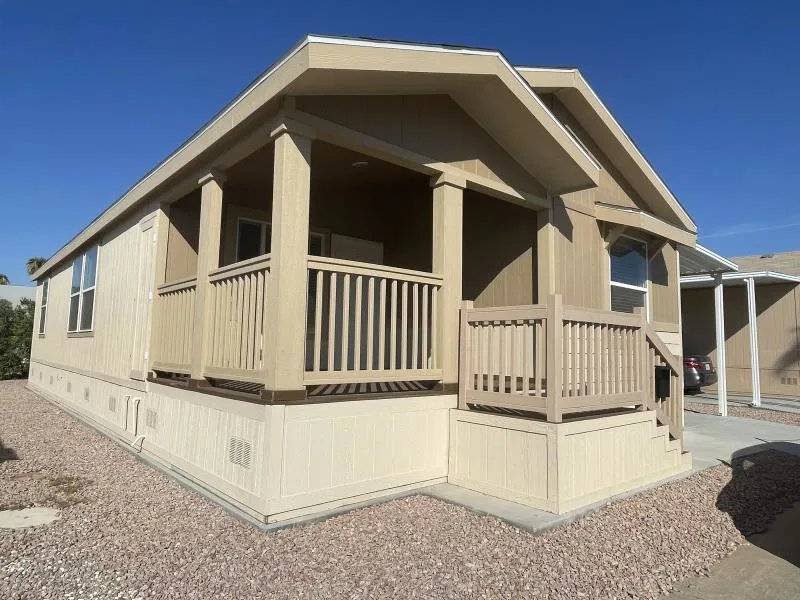 ;
;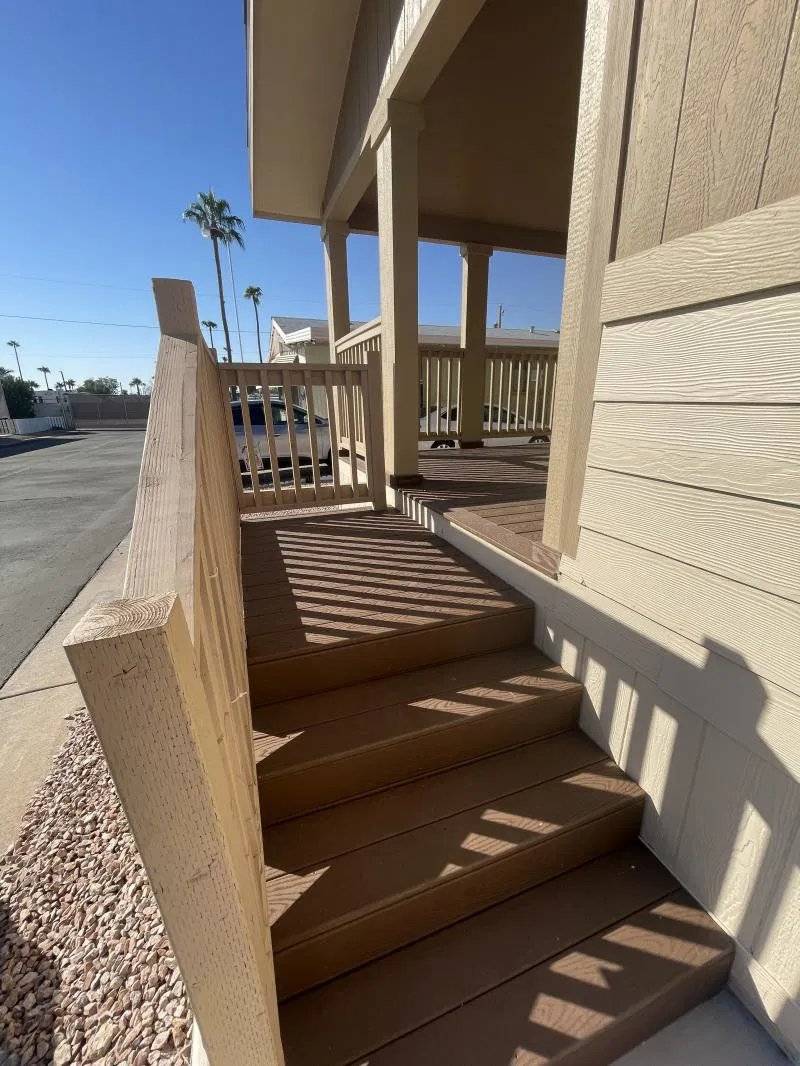 ;
; ;
;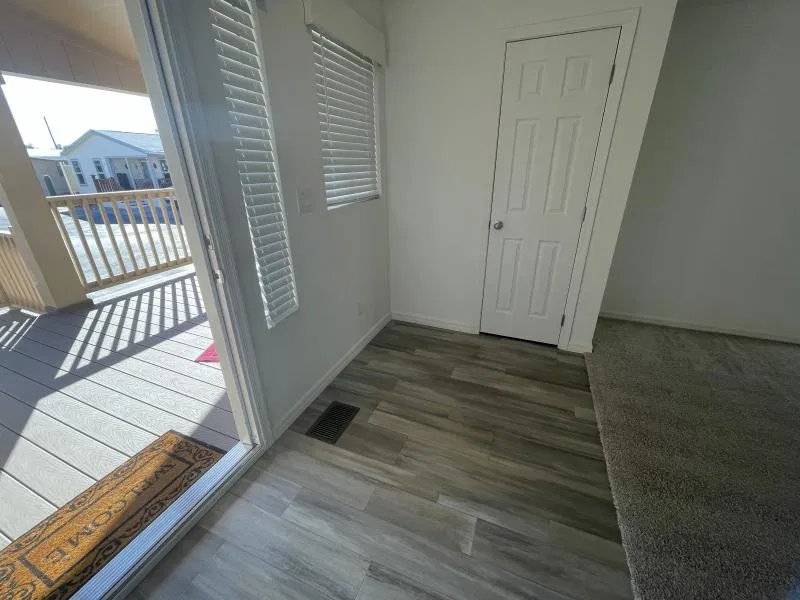 ;
;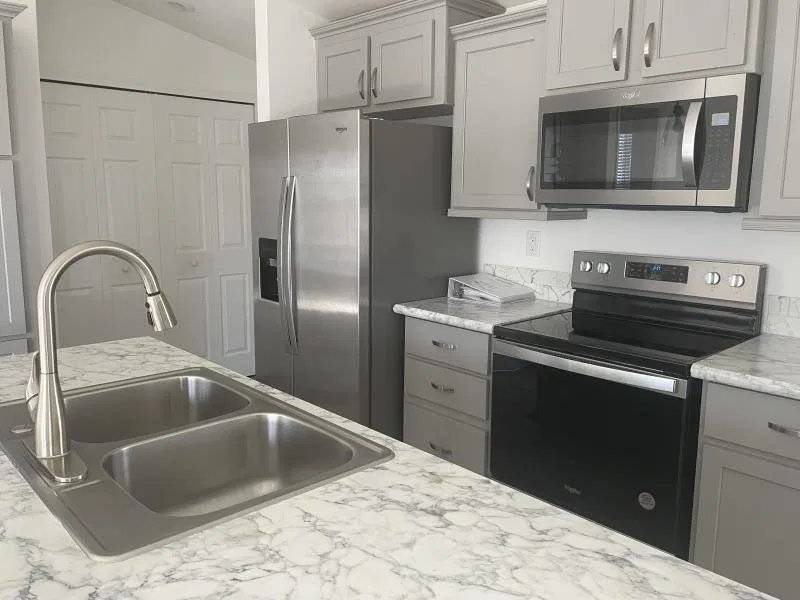 ;
; ;
;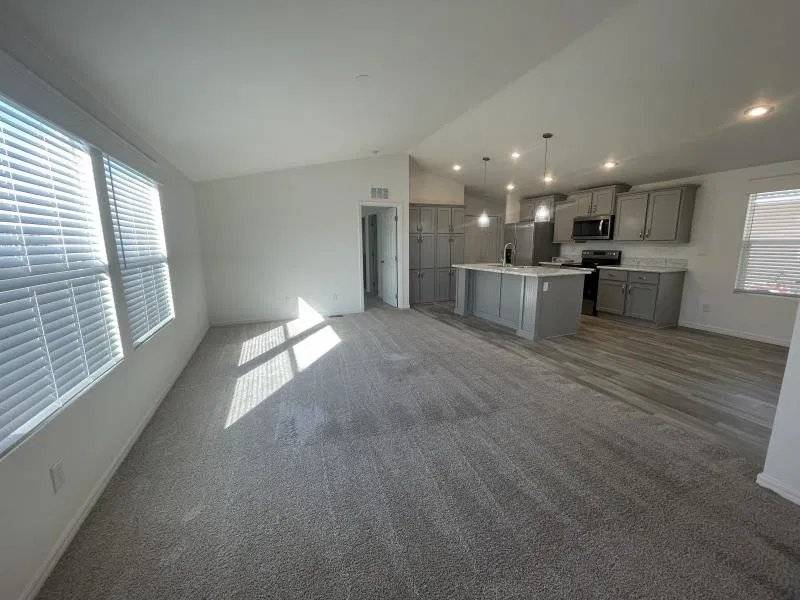 ;
;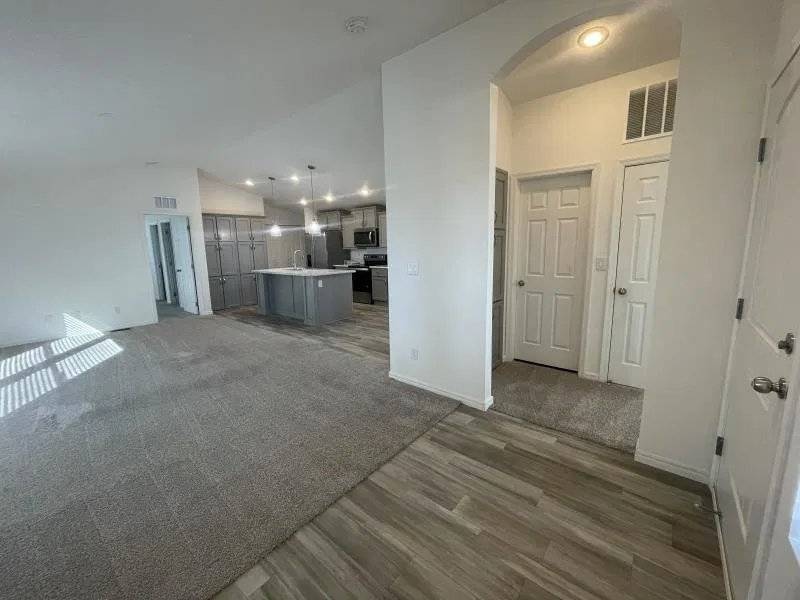 ;
;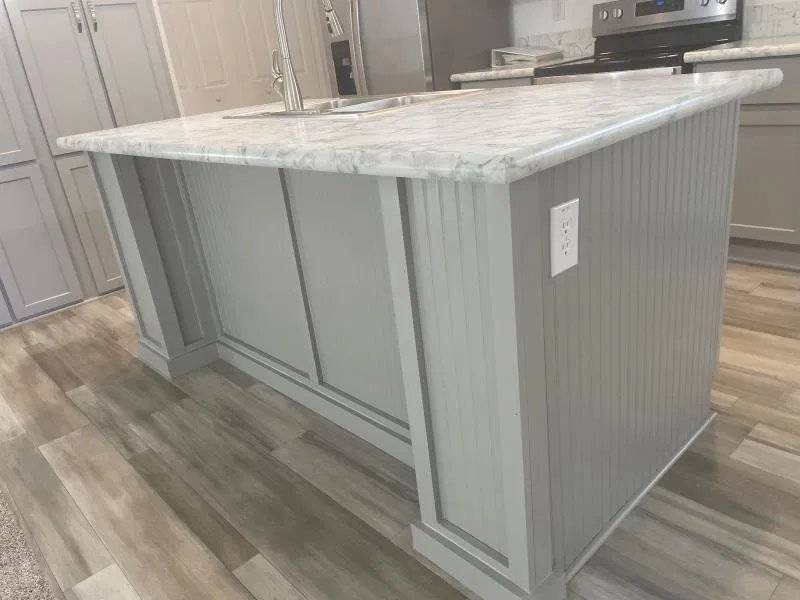 ;
;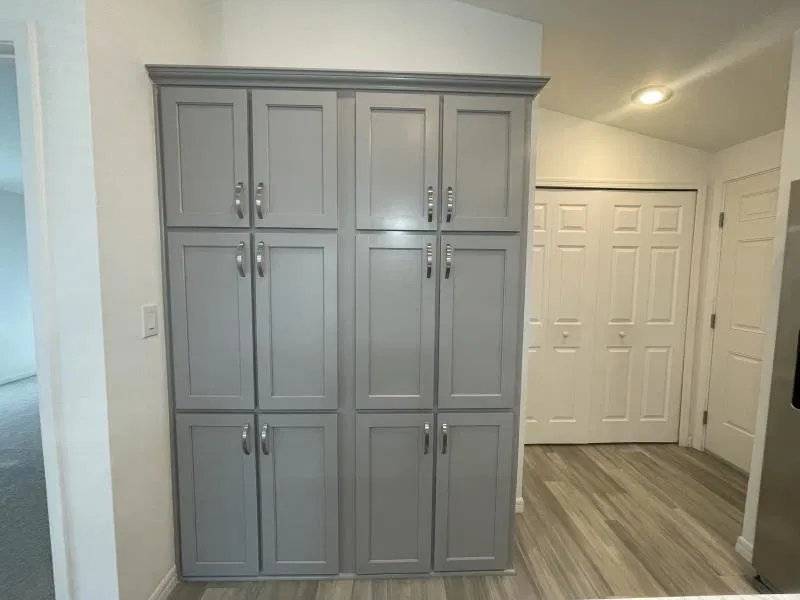 ;
;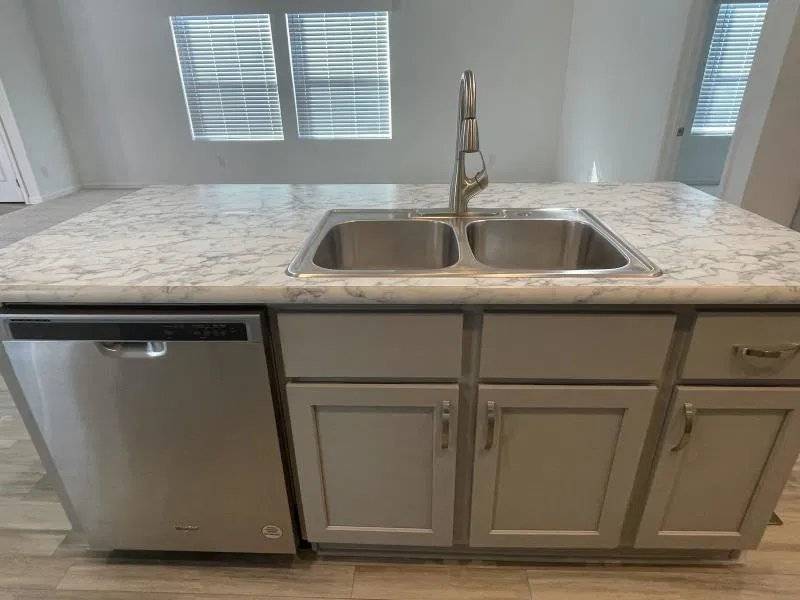 ;
;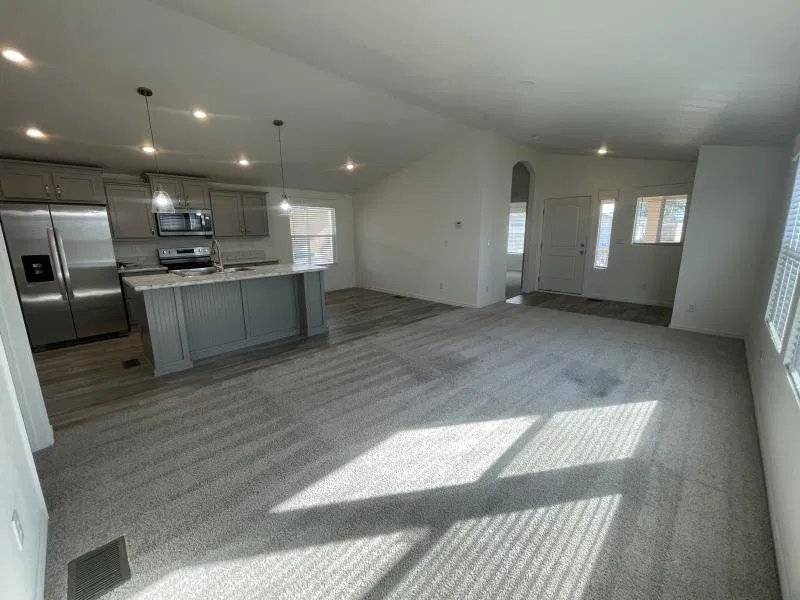 ;
;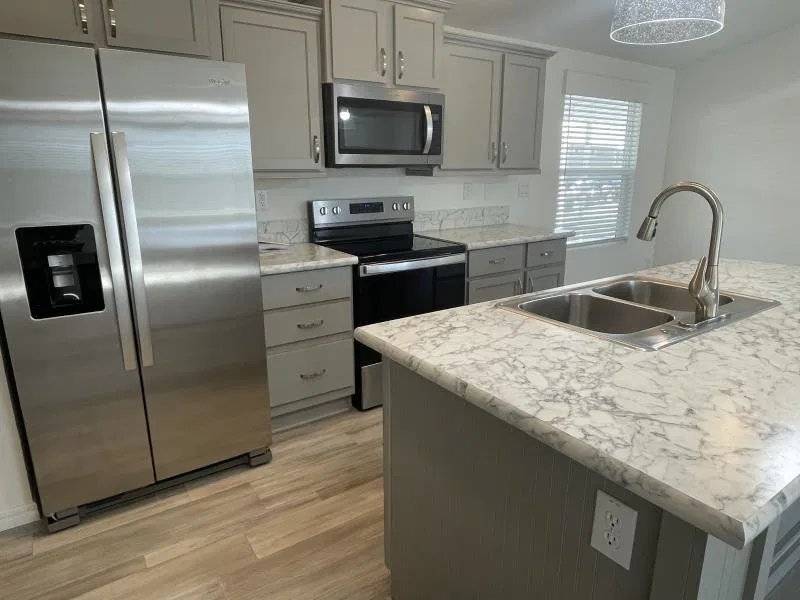 ;
; ;
;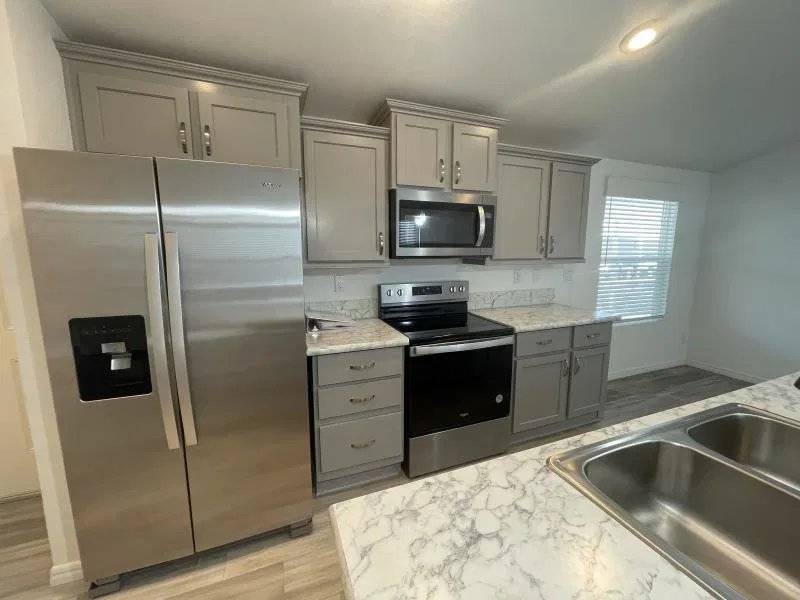 ;
; ;
;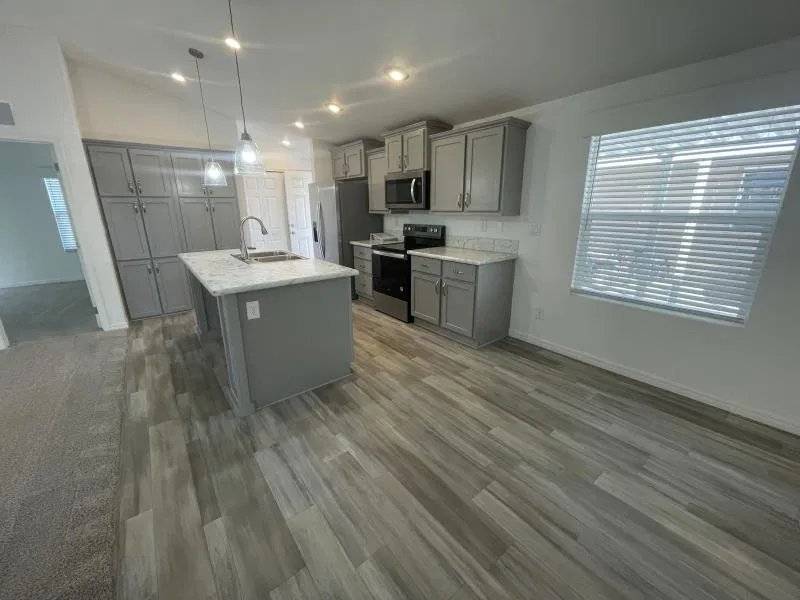 ;
;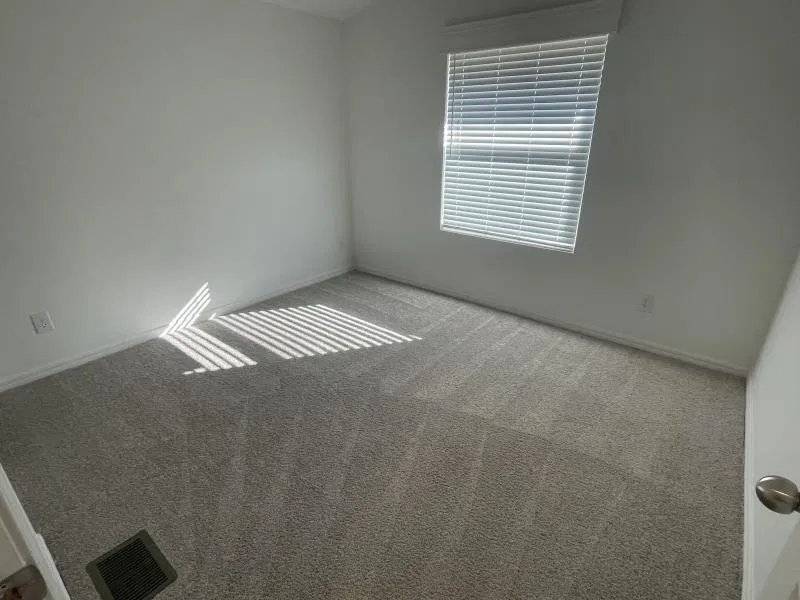 ;
;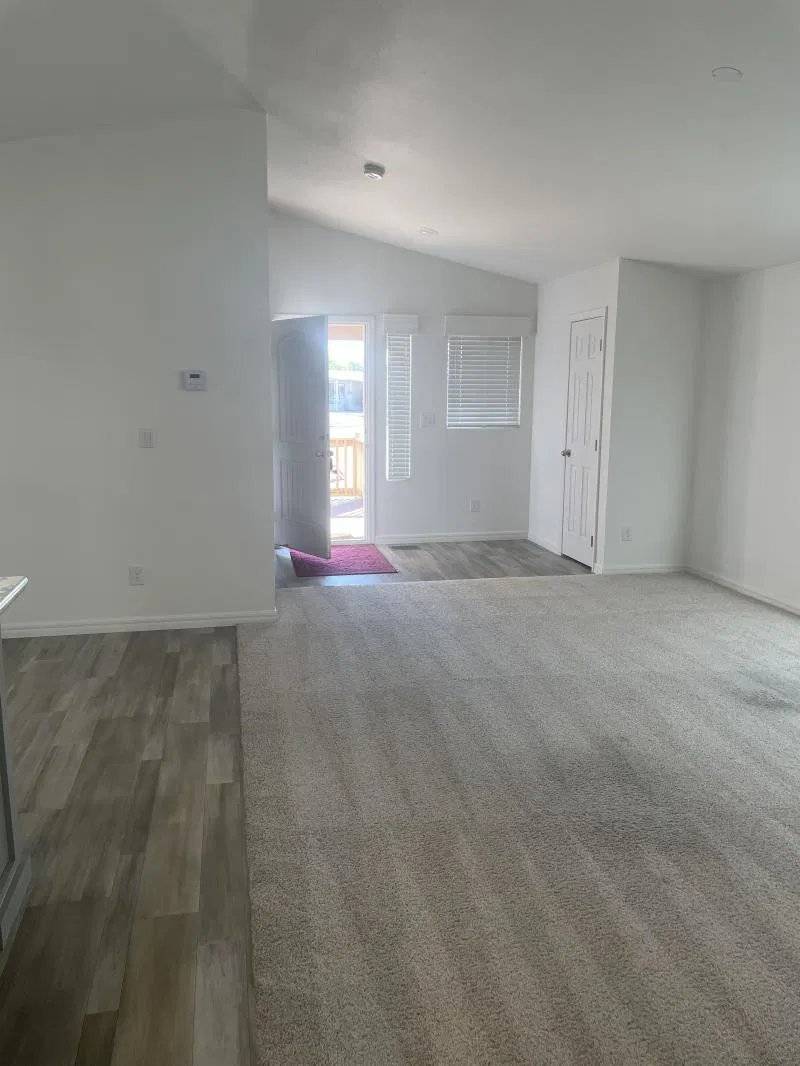 ;
;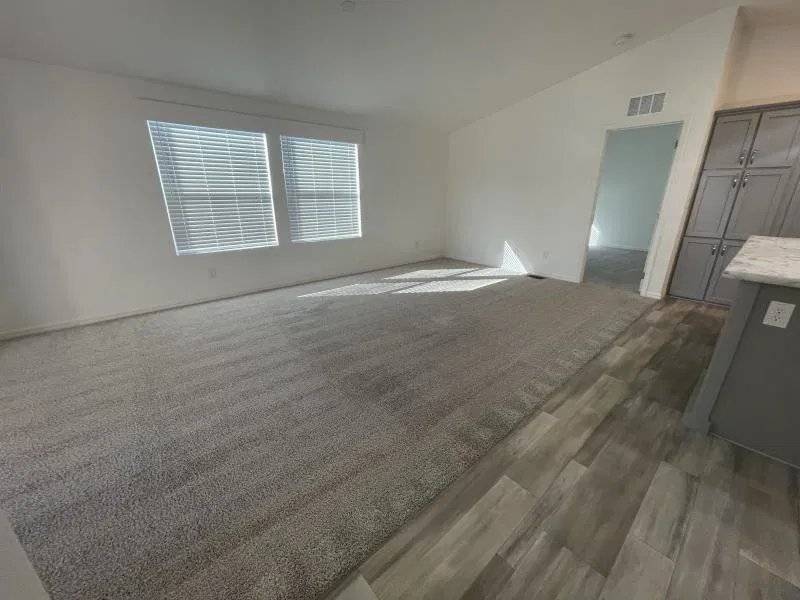 ;
;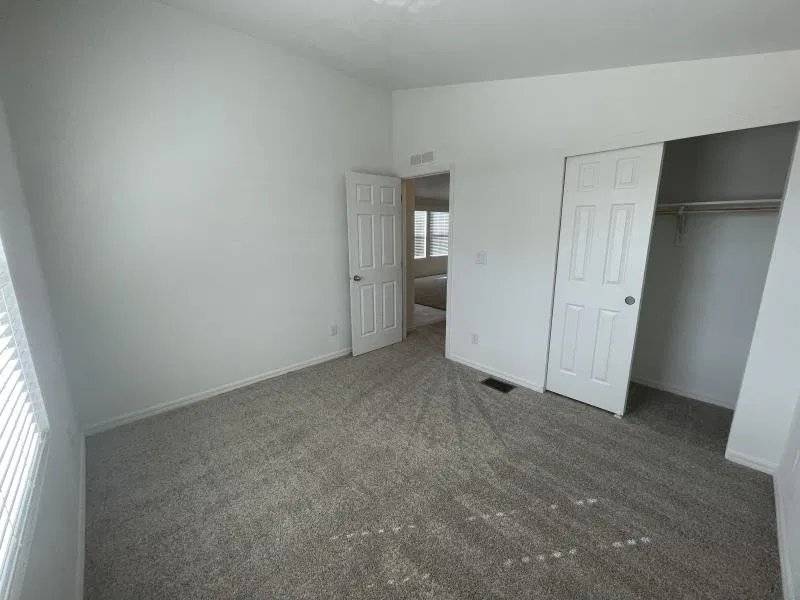 ;
;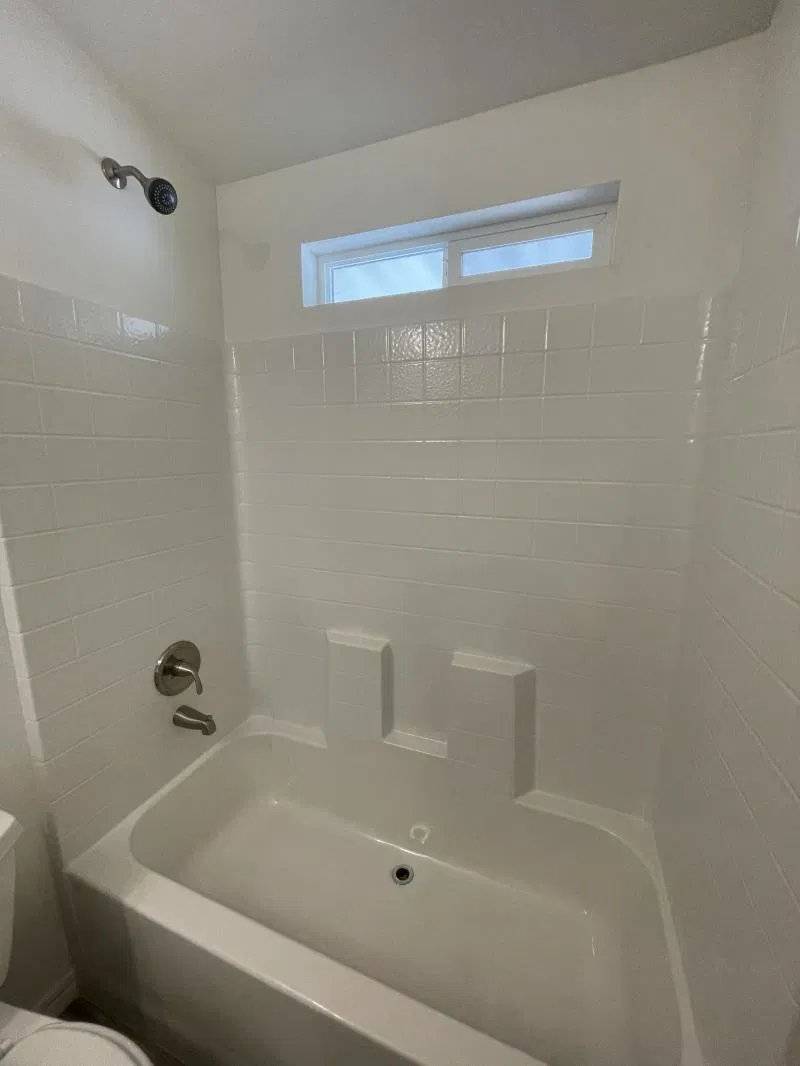 ;
;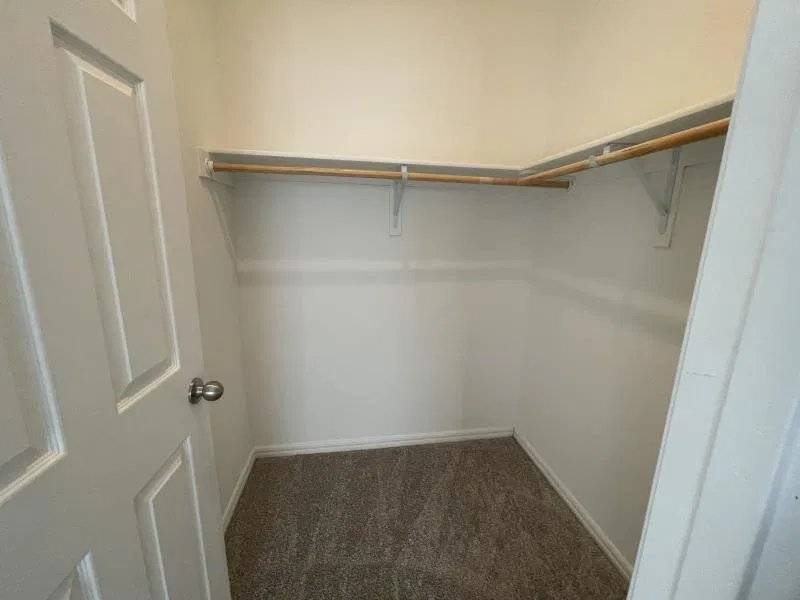 ;
; ;
;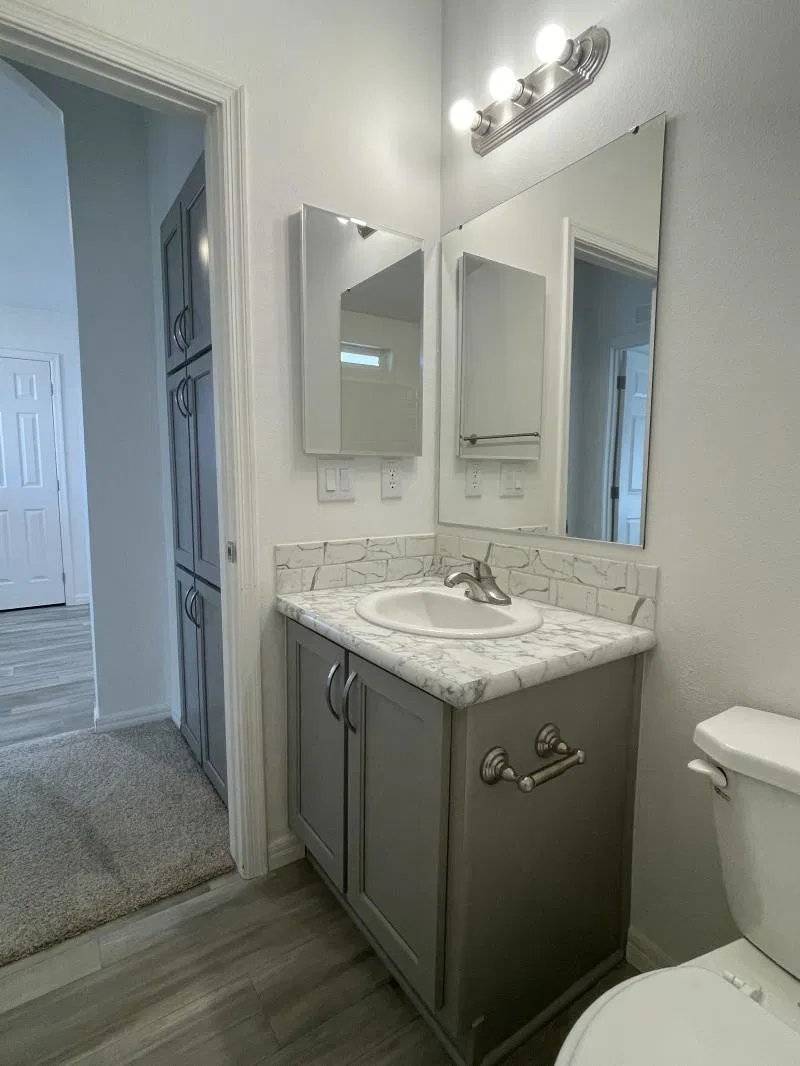 ;
;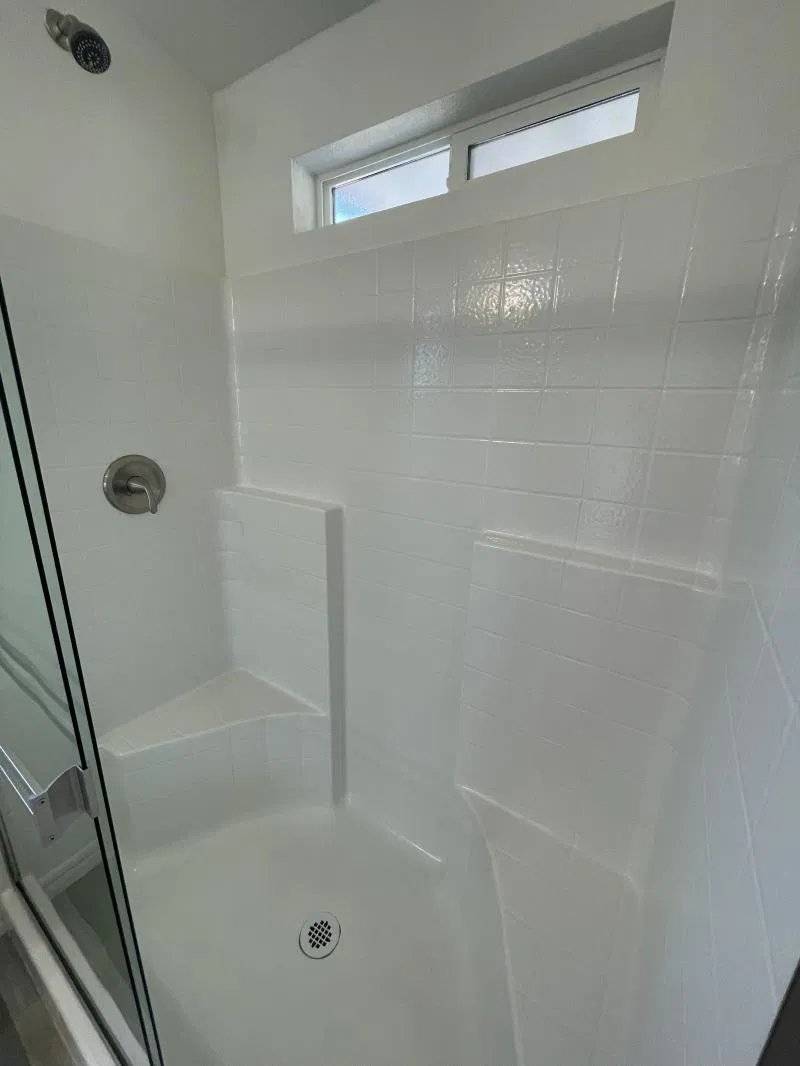 ;
;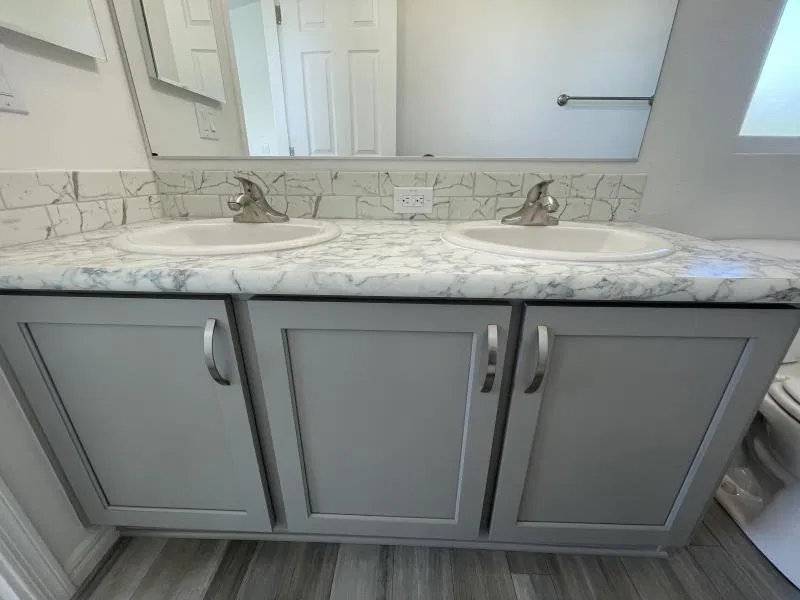 ;
;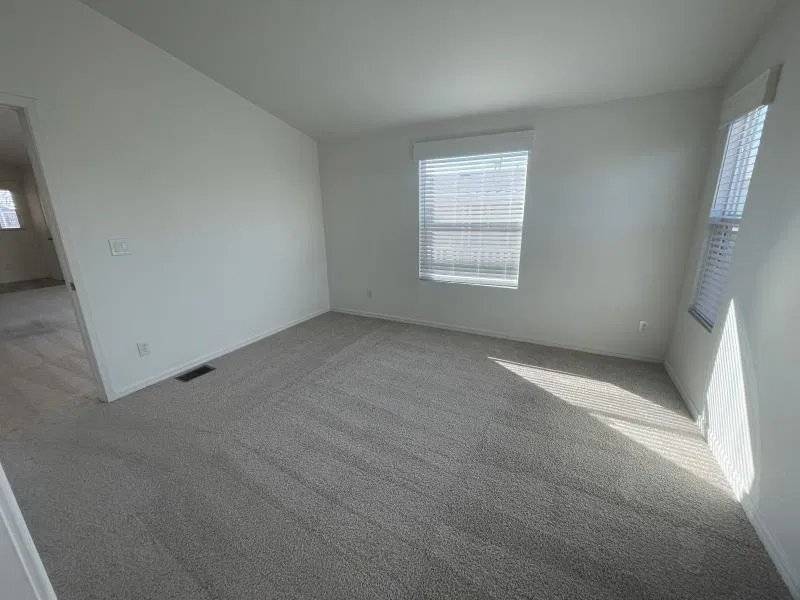 ;
;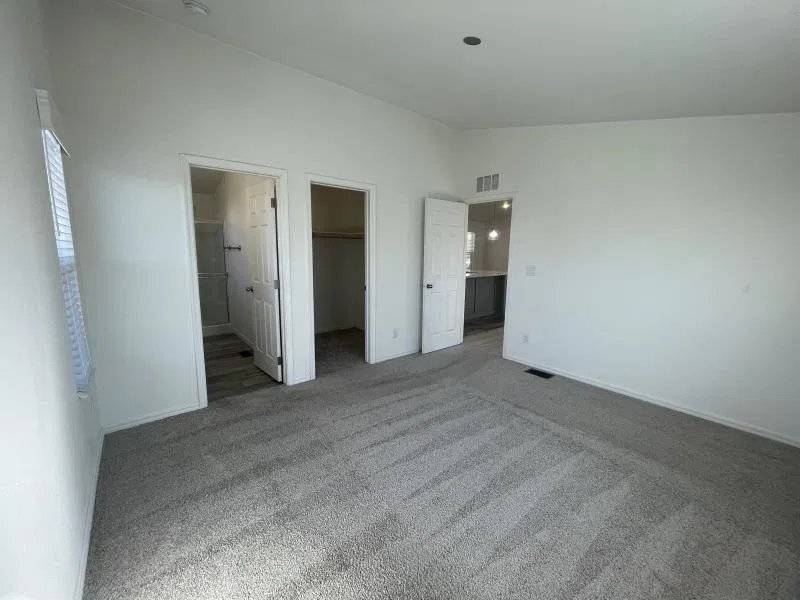 ;
;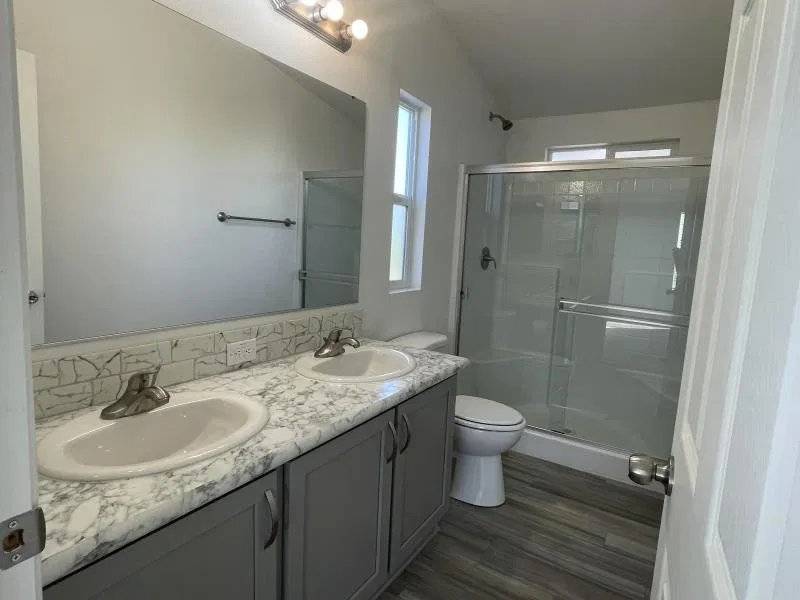 ;
;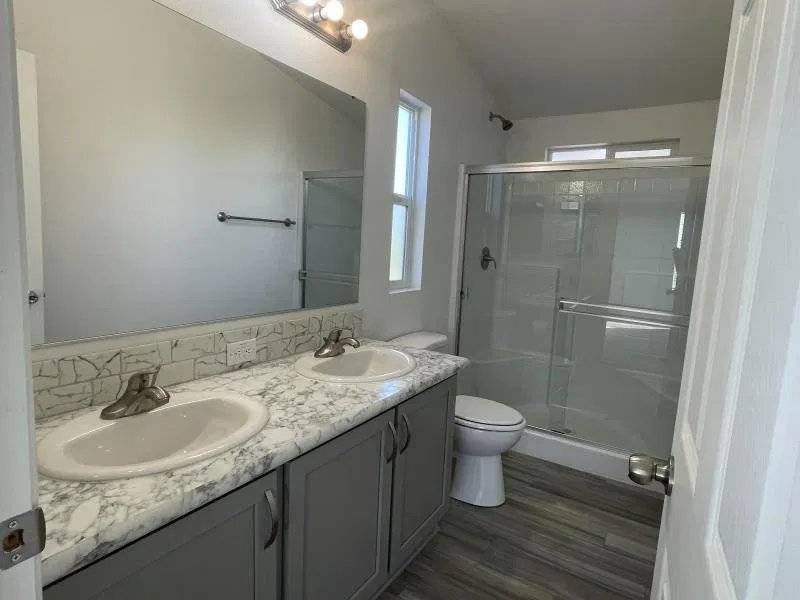 ;
;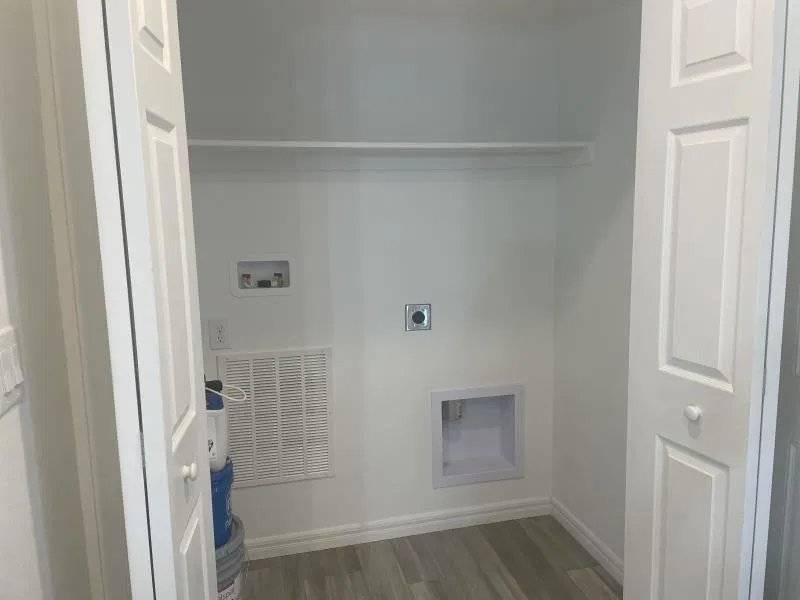 ;
;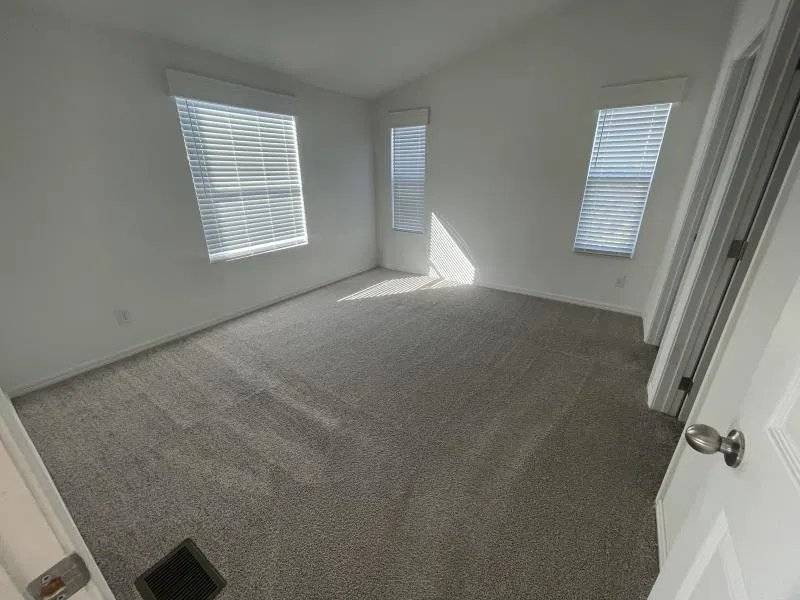 ;
;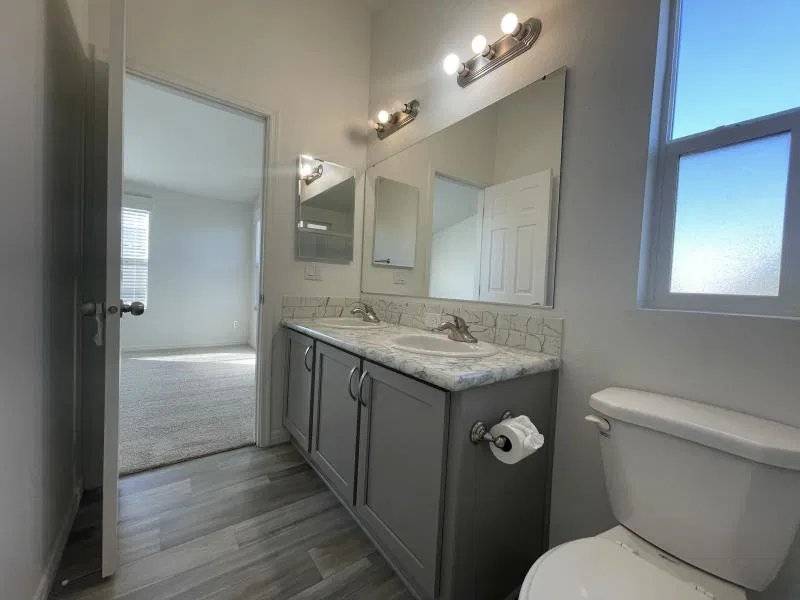 ;
;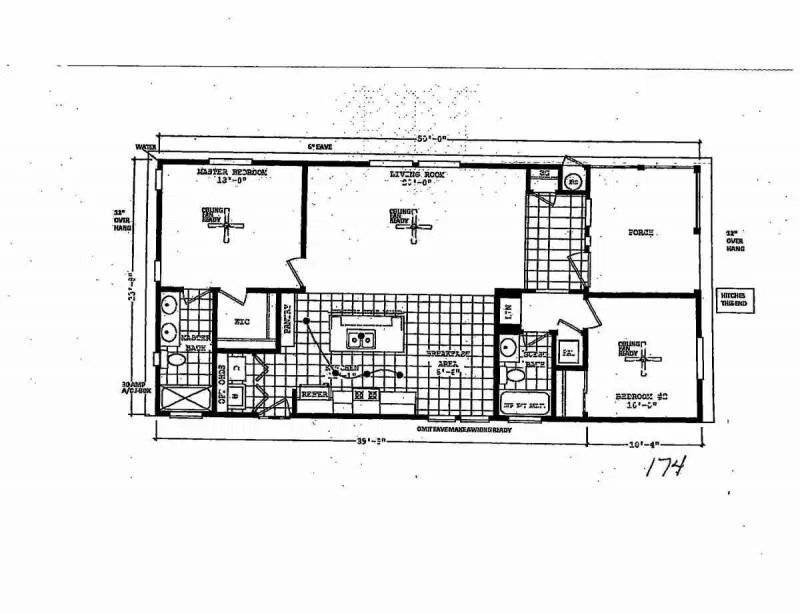 ;
; ;
; ;
;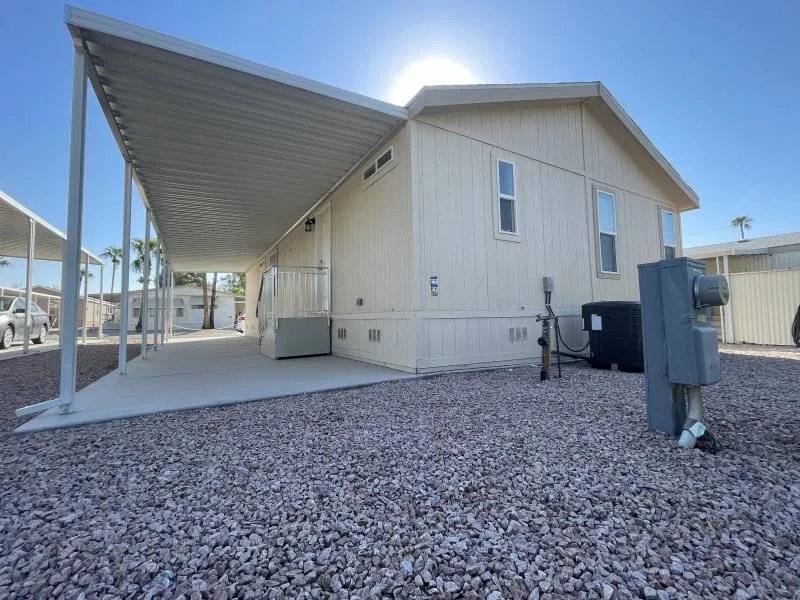 ;
;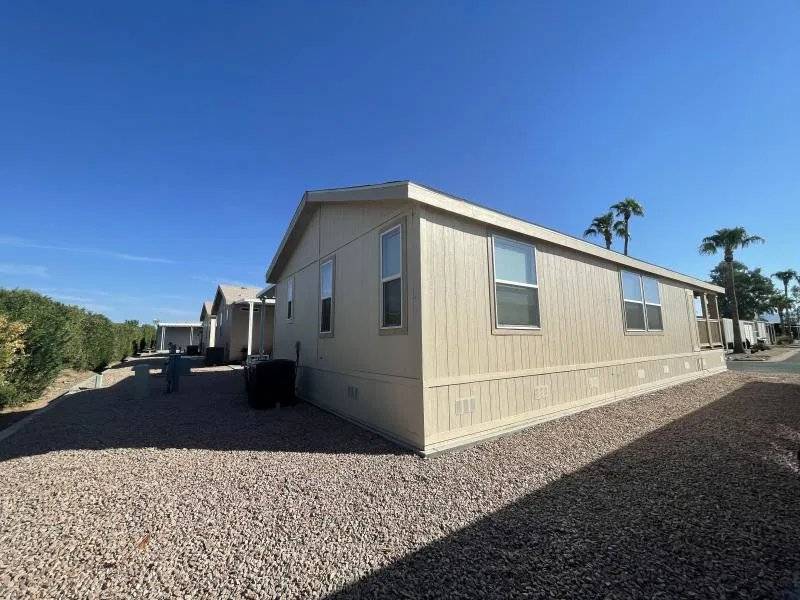 ;
;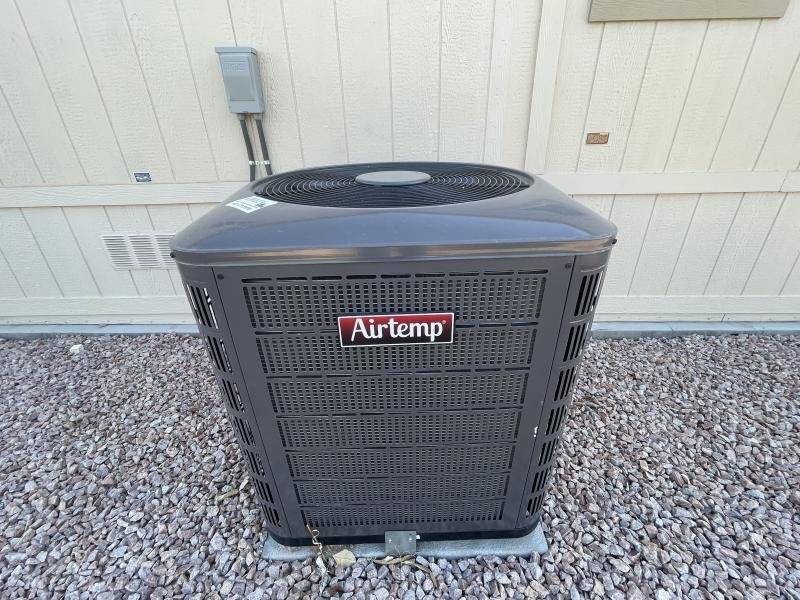 ;
;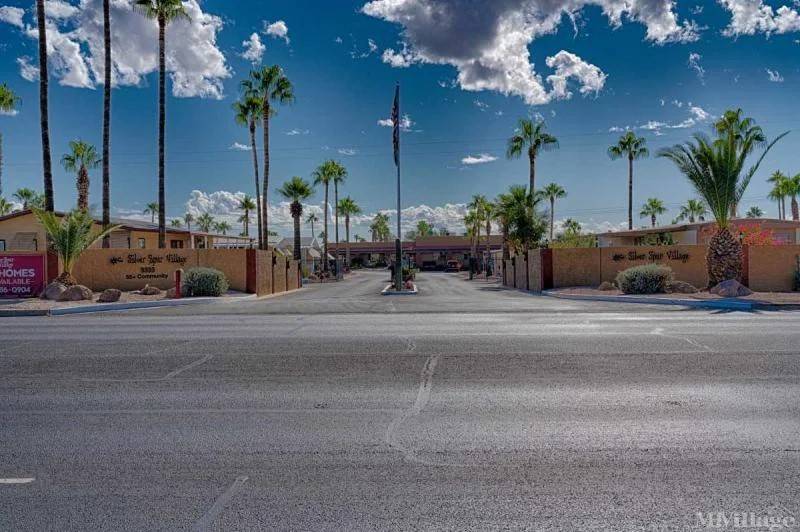 ;
; ;
;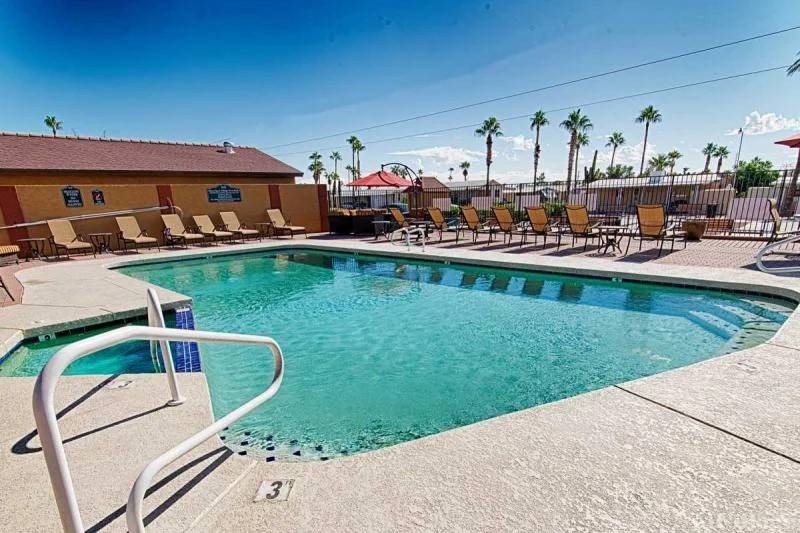 ;
;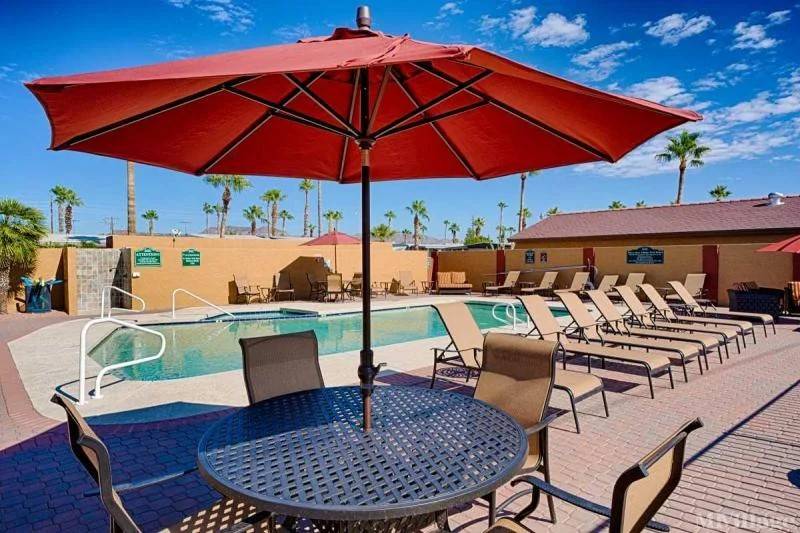 ;
;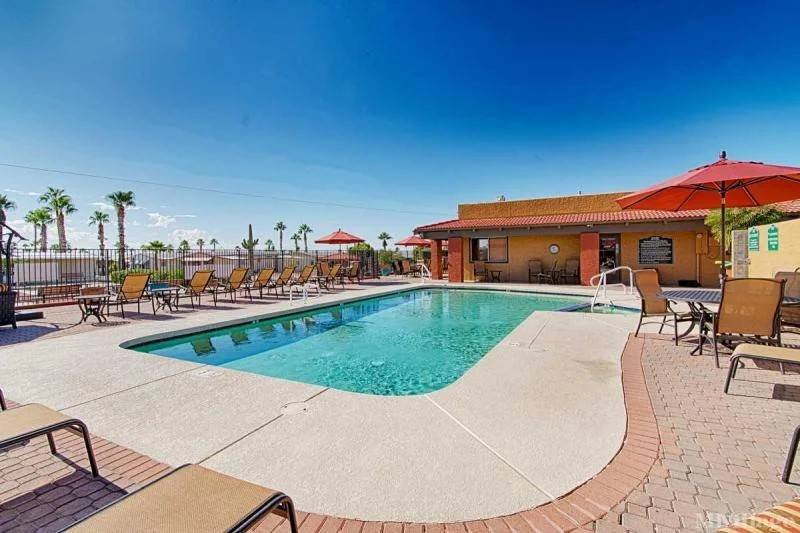 ;
;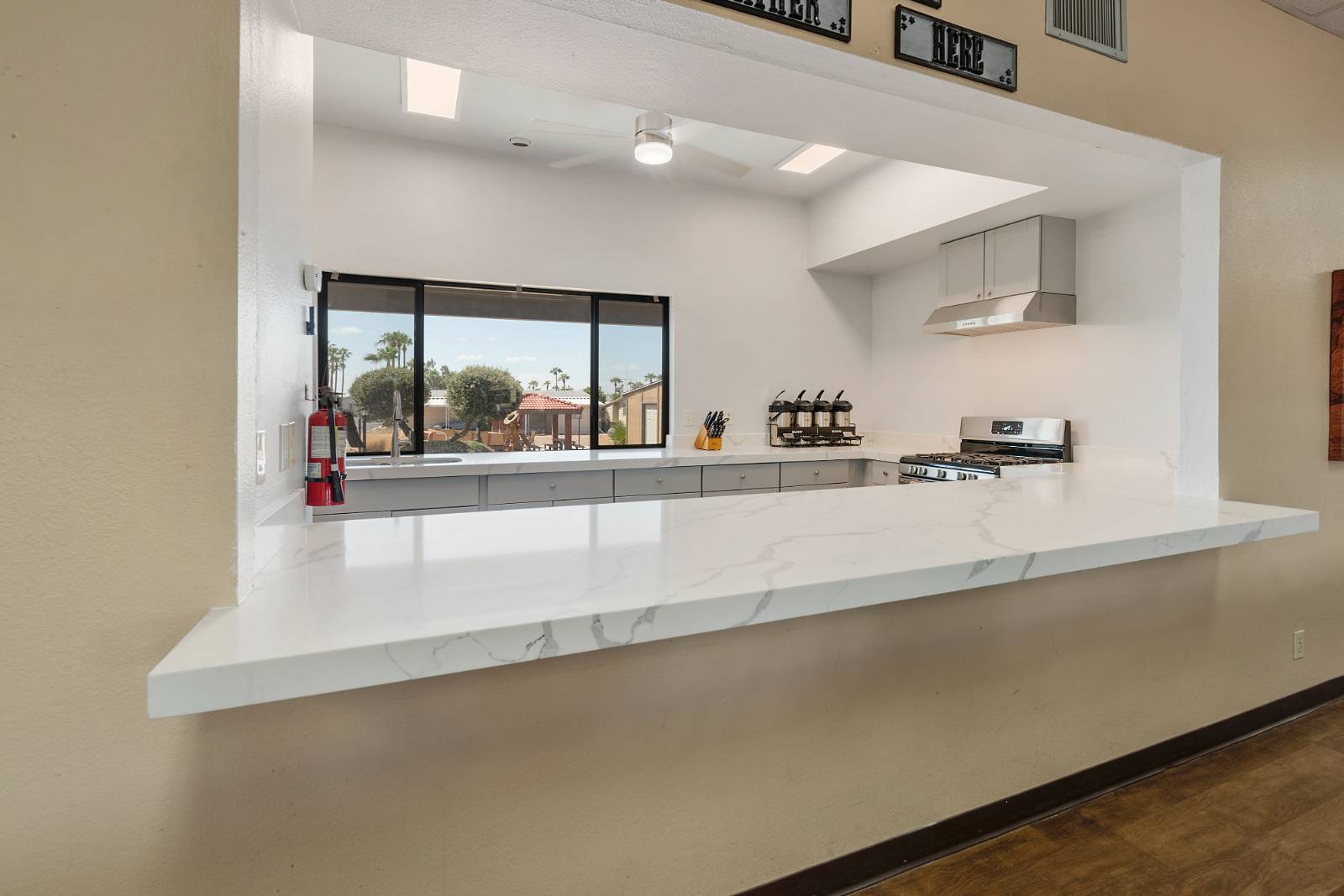 ;
;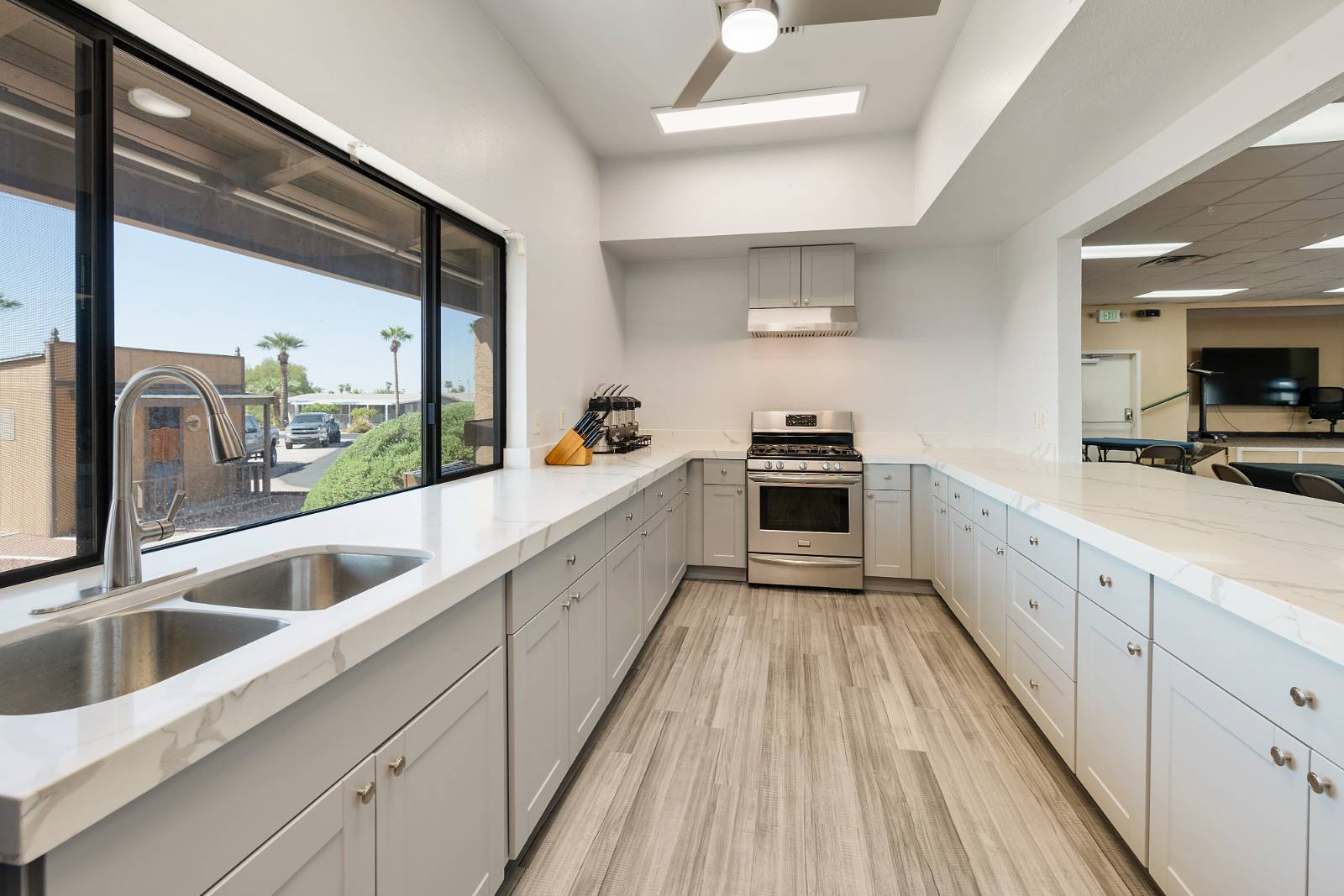 ;
;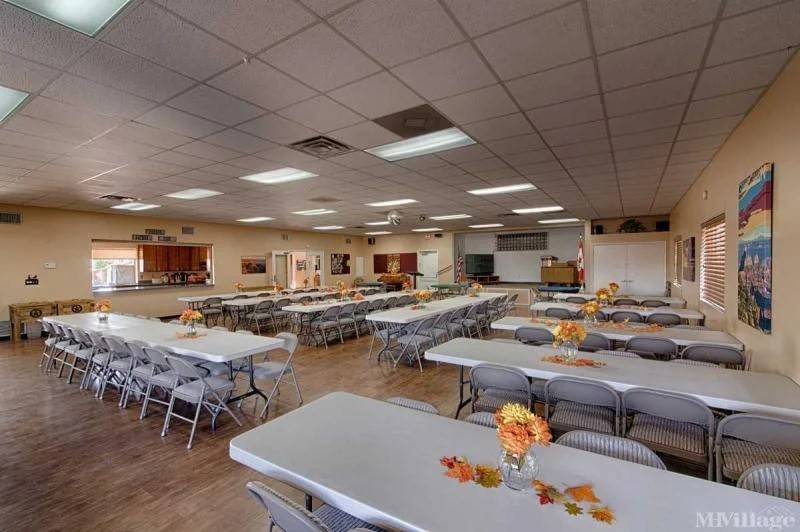 ;
;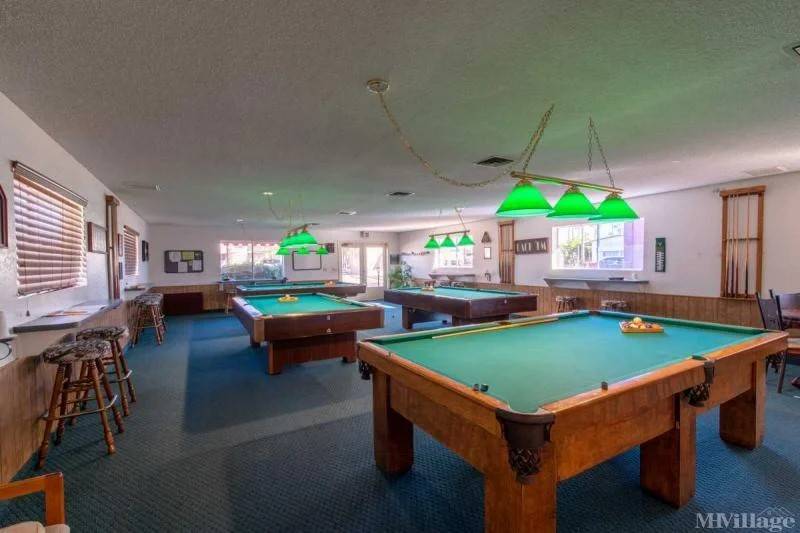 ;
;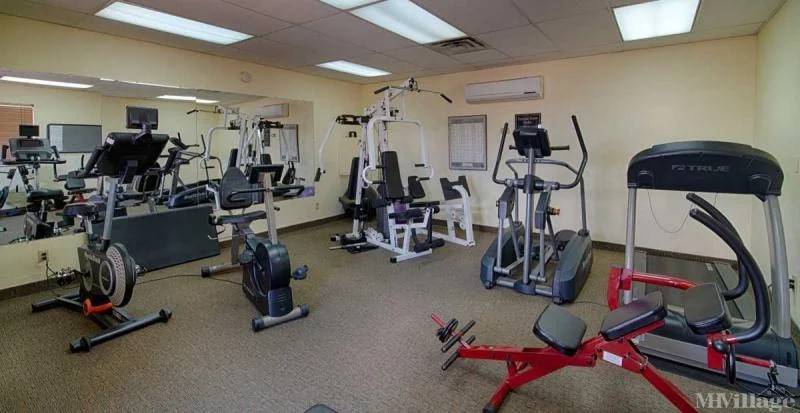 ;
;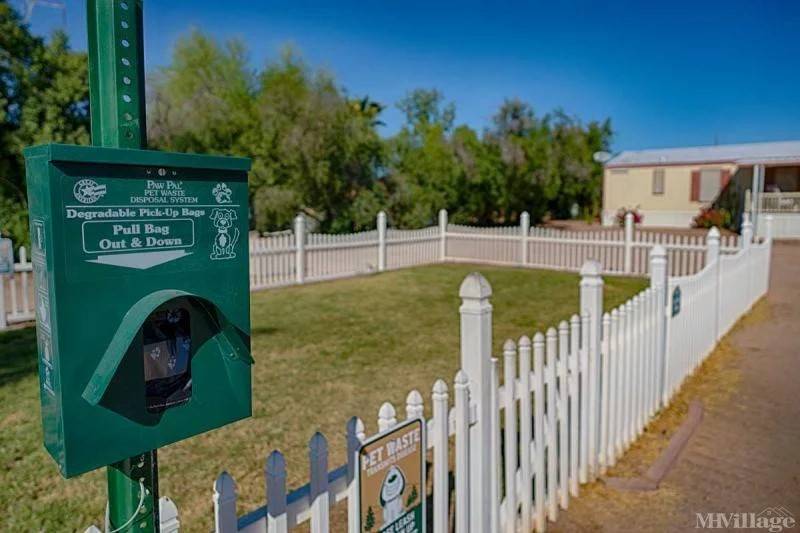 ;
;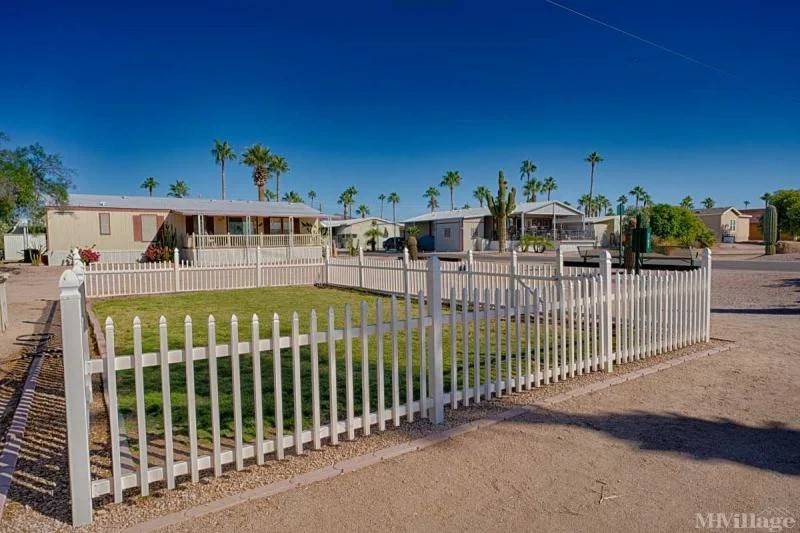 ;
;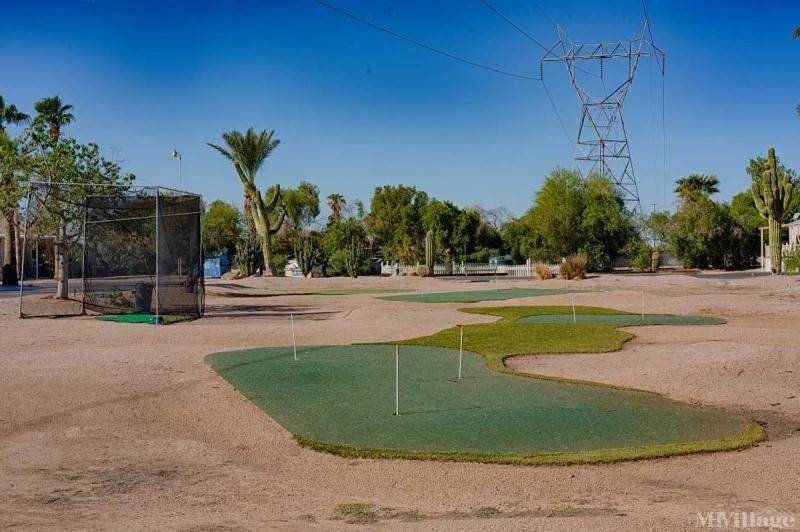 ;
;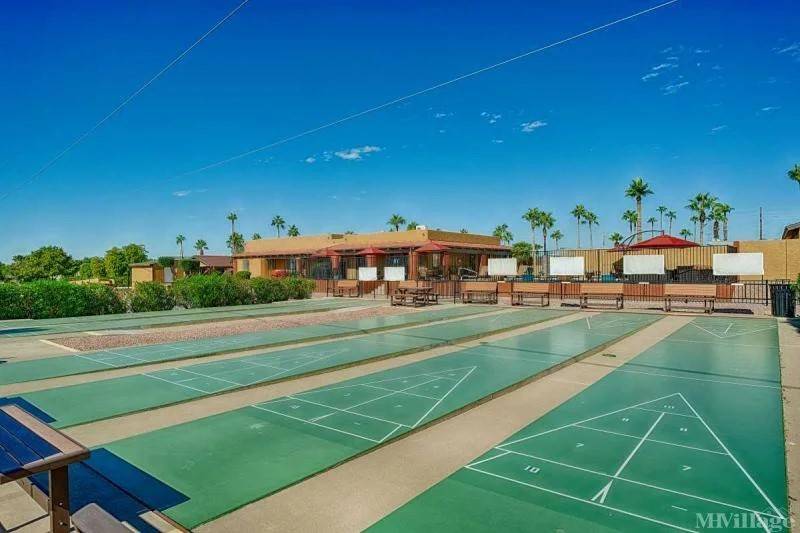 ;
;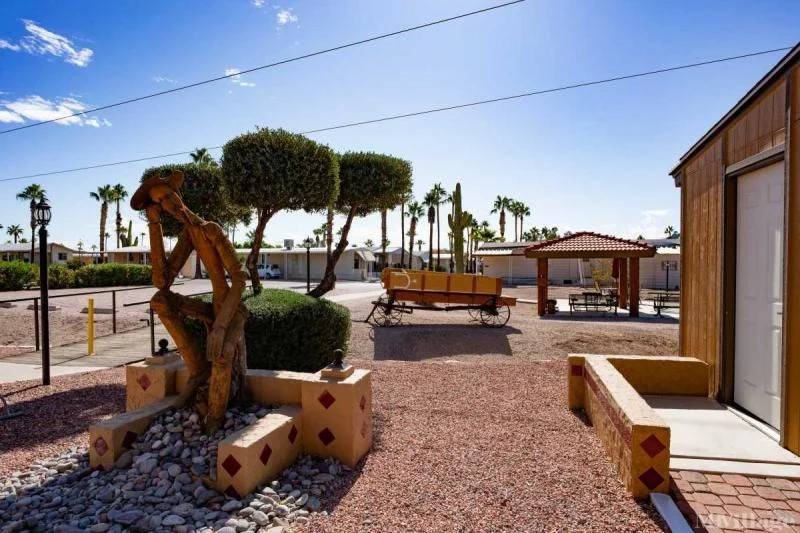 ;
;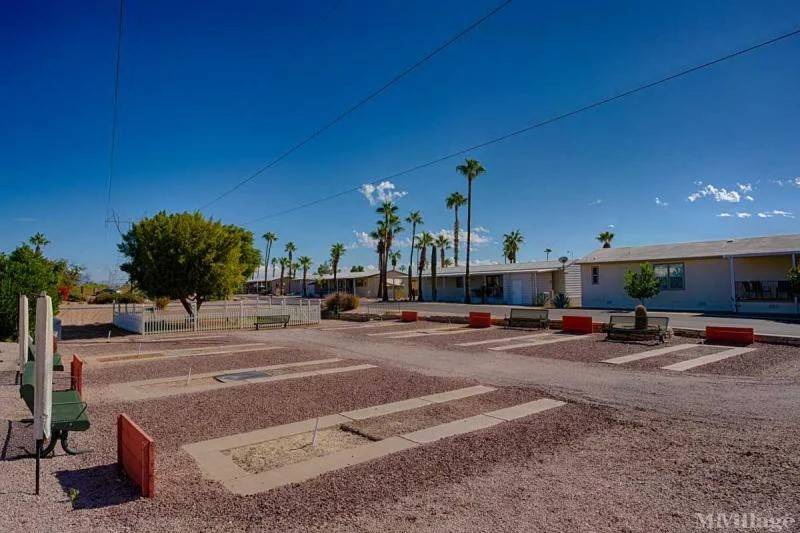 ;
;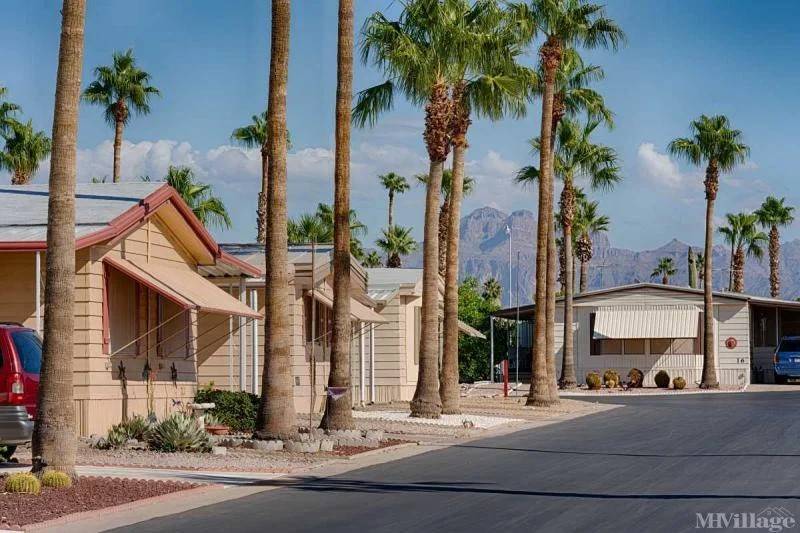 ;
;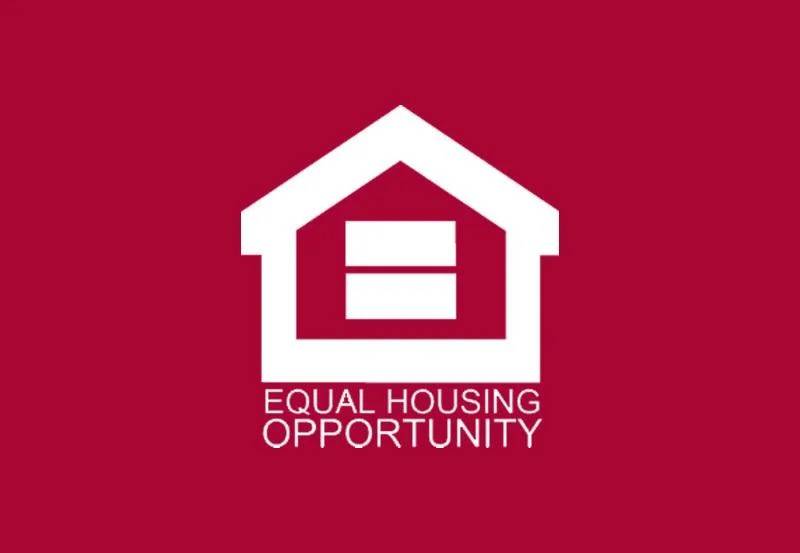 ;
;